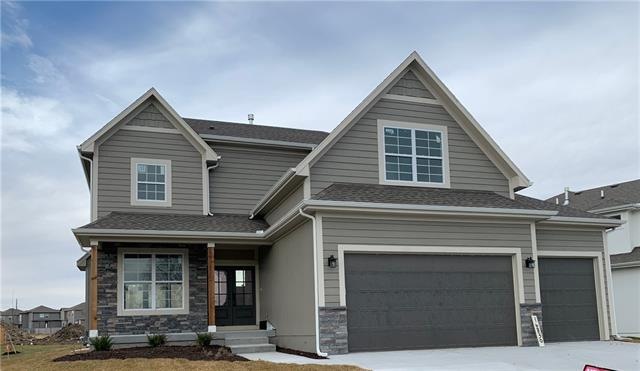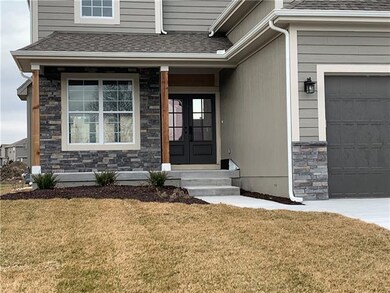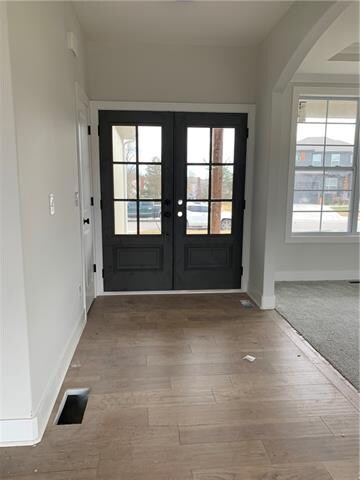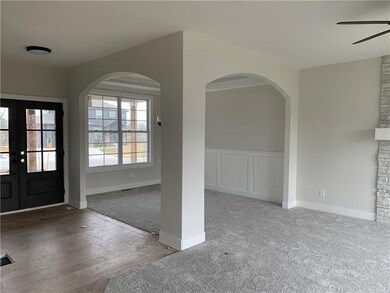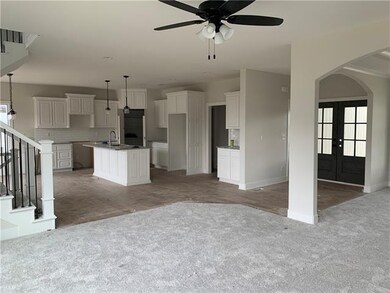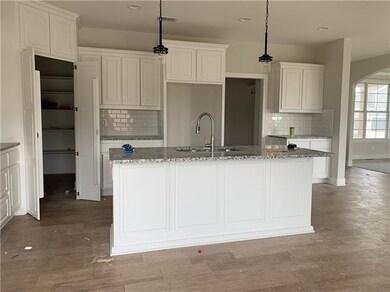
16830 S Durango St Olathe, KS 66062
Highlights
- Custom Closet System
- Vaulted Ceiling
- Wood Flooring
- Prairie Creek Elementary School Rated A-
- Traditional Architecture
- Granite Countertops
About This Home
As of May 2025The Glacier Plan by Century Homes. Enjoy an incredibly spacious kitchen with a large island. Soft-close cabinet doors and full extension kitchen drawers. Don't miss the incredible pantry! Double glass front door upgrade. Extended front porch with stone upgrades. Master Suite with vaulted ceiling. The Master bath includes a spectacular walk-in shower and free-standing tub upgrade. Spacious secondary bedrooms. Additional upgrades include an exit door from the back of the 3rd car garage, free-span (post-free) garage beam, faux shake shingle lap, additional great room windows, pull-out kitchen trash can, pocket doors in master bath, and hollywood bath. Finishing touches are in progress please excuse the mess. Final photos are coming soon! Taxes and square footage are estimated.
Last Agent to Sell the Property
ReeceNichols -Johnson County W License #SP00226396 Listed on: 12/02/2021

Home Details
Home Type
- Single Family
Est. Annual Taxes
- $4,200
HOA Fees
- $46 Monthly HOA Fees
Parking
- 3 Car Attached Garage
- Garage Door Opener
Home Design
- Home Under Construction
- Traditional Architecture
- Composition Roof
- Wood Siding
- Lap Siding
Interior Spaces
- 2,422 Sq Ft Home
- Wet Bar: Ceramic Tiles, All Carpet, Cathedral/Vaulted Ceiling, Wood Floor
- Built-In Features: Ceramic Tiles, All Carpet, Cathedral/Vaulted Ceiling, Wood Floor
- Vaulted Ceiling
- Ceiling Fan: Ceramic Tiles, All Carpet, Cathedral/Vaulted Ceiling, Wood Floor
- Skylights
- Zero Clearance Fireplace
- Thermal Windows
- Low Emissivity Windows
- Shades
- Plantation Shutters
- Drapes & Rods
- Great Room with Fireplace
- Smart Thermostat
Kitchen
- Breakfast Area or Nook
- Electric Oven or Range
- Dishwasher
- Kitchen Island
- Granite Countertops
- Laminate Countertops
Flooring
- Wood
- Wall to Wall Carpet
- Linoleum
- Laminate
- Stone
- Ceramic Tile
- Luxury Vinyl Plank Tile
- Luxury Vinyl Tile
Bedrooms and Bathrooms
- 4 Bedrooms
- Custom Closet System
- Cedar Closet: Ceramic Tiles, All Carpet, Cathedral/Vaulted Ceiling, Wood Floor
- Walk-In Closet: Ceramic Tiles, All Carpet, Cathedral/Vaulted Ceiling, Wood Floor
- Double Vanity
- Ceramic Tiles
Laundry
- Laundry Room
- Laundry on upper level
Unfinished Basement
- Sump Pump
- Basement Window Egress
Schools
- Timber Sage Elementary School
- Spring Hill High School
Utilities
- Central Heating and Cooling System
- Thermostat
Additional Features
- Enclosed patio or porch
- 8,847 Sq Ft Lot
Listing and Financial Details
- Assessor Parcel Number DP31290000-0097
Community Details
Overview
- Heather Ridge South Subdivision, Glacier Floorplan
Recreation
- Community Pool
Ownership History
Purchase Details
Home Financials for this Owner
Home Financials are based on the most recent Mortgage that was taken out on this home.Purchase Details
Home Financials for this Owner
Home Financials are based on the most recent Mortgage that was taken out on this home.Purchase Details
Home Financials for this Owner
Home Financials are based on the most recent Mortgage that was taken out on this home.Similar Homes in Olathe, KS
Home Values in the Area
Average Home Value in this Area
Purchase History
| Date | Type | Sale Price | Title Company |
|---|---|---|---|
| Quit Claim Deed | -- | None Listed On Document | |
| Warranty Deed | -- | Platinum Title | |
| Warranty Deed | -- | Platinum Title | |
| Warranty Deed | -- | Continental Title Company | |
| Warranty Deed | -- | Continental Title Company |
Mortgage History
| Date | Status | Loan Amount | Loan Type |
|---|---|---|---|
| Previous Owner | $531,643 | FHA | |
| Previous Owner | $399,664 | New Conventional | |
| Previous Owner | $372,000 | Construction |
Property History
| Date | Event | Price | Change | Sq Ft Price |
|---|---|---|---|---|
| 05/05/2025 05/05/25 | Sold | -- | -- | -- |
| 04/06/2025 04/06/25 | Pending | -- | -- | -- |
| 03/27/2025 03/27/25 | Price Changed | $595,000 | -3.3% | $194 / Sq Ft |
| 03/17/2025 03/17/25 | For Sale | $615,000 | +24.2% | $200 / Sq Ft |
| 02/14/2022 02/14/22 | Sold | -- | -- | -- |
| 01/12/2022 01/12/22 | Pending | -- | -- | -- |
| 01/05/2022 01/05/22 | Price Changed | $494,990 | +0.5% | $204 / Sq Ft |
| 12/02/2021 12/02/21 | For Sale | $492,500 | -- | $203 / Sq Ft |
Tax History Compared to Growth
Tax History
| Year | Tax Paid | Tax Assessment Tax Assessment Total Assessment is a certain percentage of the fair market value that is determined by local assessors to be the total taxable value of land and additions on the property. | Land | Improvement |
|---|---|---|---|---|
| 2024 | $7,383 | $61,237 | $11,195 | $50,042 |
| 2023 | $7,005 | $57,247 | $9,330 | $47,917 |
| 2022 | $5,147 | $41,711 | $9,330 | $32,381 |
| 2021 | $868 | $6,815 | $6,815 | $0 |
| 2020 | $144 | $0 | $0 | $0 |
Agents Affiliated with this Home
-
Jamie Anderson
J
Seller's Agent in 2025
Jamie Anderson
Keller Williams Realty Partners Inc.
(312) 550-7828
3 in this area
4 Total Sales
-
Jennifer West
J
Buyer's Agent in 2025
Jennifer West
Keller Williams Realty Partners Inc.
(913) 206-6828
13 in this area
31 Total Sales
-
Melissa Irish

Seller's Agent in 2022
Melissa Irish
ReeceNichols -Johnson County W
(816) 797-6923
125 in this area
212 Total Sales
-
Aly Plunkett

Buyer's Agent in 2022
Aly Plunkett
ReeceNichols -Johnson County W
(913) 530-0679
99 in this area
193 Total Sales
Map
Source: Heartland MLS
MLS Number: 2357207
APN: DP31290000-0097
- 19139 W 168th Terrace
- 19128 W 168th Terrace
- 16779 S Durango St
- 18773 W 169th St
- 18841 W 169th St
- 18795 W 169th St
- 18722 W 169 Terrace
- 19033 W 169th St
- 18740 W 169 Terrace
- 18952 W 167th Terrace
- 16966 S Durango St
- 18580 W 169th Terrace
- 18805 W 169th Terrace
- 18977 W 169th Place
- 18991 W 169th Place
- 16941 S Brentwood St
- 18204 W 166th Terrace
- 18180 W 166th Terrace
- 19019 W 169th Place
- 16727 S Fellows St
