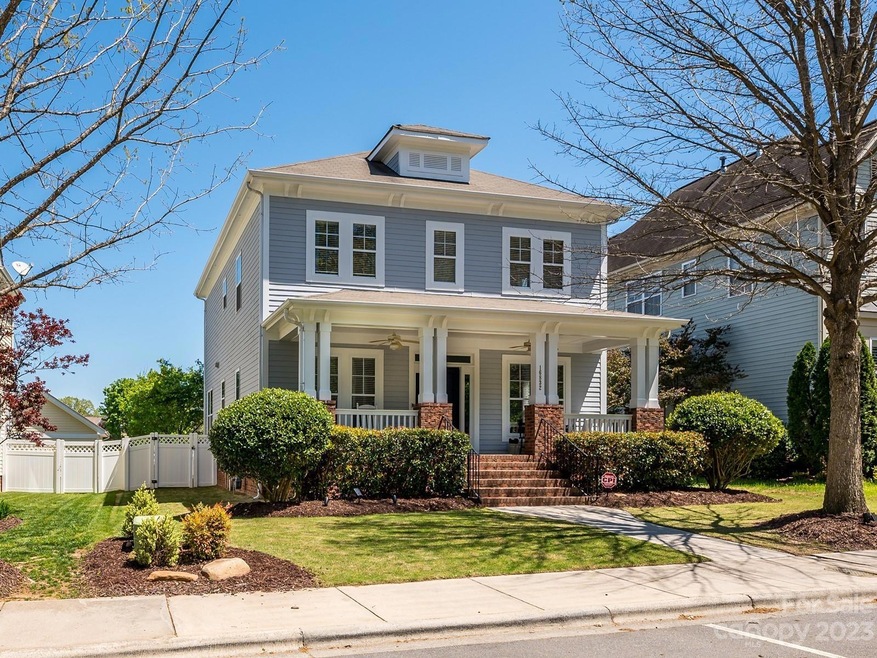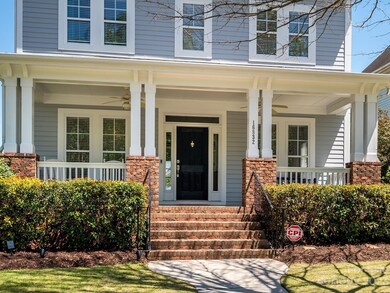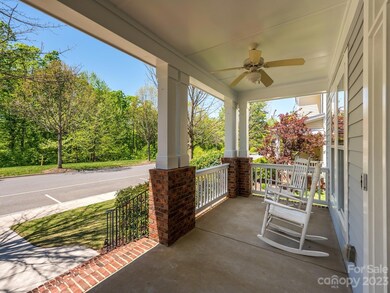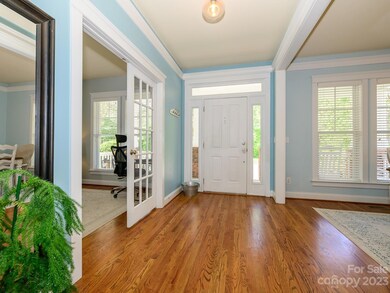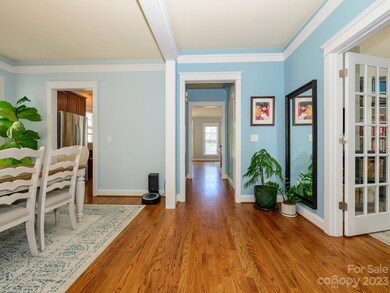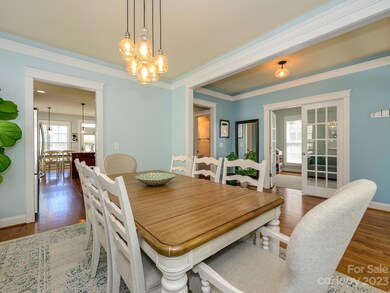
16832 Summers Walk Blvd Davidson, NC 28036
Estimated Value: $514,000 - $620,000
Highlights
- Clubhouse
- Traditional Architecture
- Community Pool
- Davidson Elementary School Rated A-
- Wood Flooring
- Covered patio or porch
About This Home
As of June 2023Welcome to this well-maintained home located in the desirable Summers Walk in Davidson. Enjoy the evening summer breeze on the fan cooled rocking chair front porch. Upon entering across from the dining room is flex room with French doors that could be used as an office/study/den. Great Room is open to breakfast area and kitchen. Kitchen is equipped with stainless steel appliances and granite counters, beautiful hardwood on the main level. Stairway from Great Room leads to sleeping quarters and laundry with ample storage. Upper-level features primary bedroom with garden tub and separate shower and walk in closet, Jack ad Jill bedrooms. Freshly painted exterior and interior. Entertaining is a joy in the privacy fenced backyard with Pergola. Detached garage has ally access. Don’t let your dream home get away!
Home Details
Home Type
- Single Family
Est. Annual Taxes
- $3,189
Year Built
- Built in 2007
Lot Details
- Lot Dimensions are 51x124
- Back Yard Fenced
- Property is zoned RPA
HOA Fees
- $78 Monthly HOA Fees
Parking
- 2 Car Detached Garage
- Rear-Facing Garage
Home Design
- Traditional Architecture
Interior Spaces
- 2-Story Property
- Ceiling Fan
- French Doors
- Great Room with Fireplace
- Crawl Space
- Home Security System
- Electric Dryer Hookup
Kitchen
- Electric Range
- Microwave
- Plumbed For Ice Maker
- Dishwasher
- Disposal
Flooring
- Wood
- Linoleum
- Tile
Bedrooms and Bathrooms
- 3 Bedrooms
Outdoor Features
- Covered patio or porch
Schools
- Davidson K-8 Elementary And Middle School
- William Amos Hough High School
Utilities
- Forced Air Heating and Cooling System
- Heating System Uses Natural Gas
- Gas Water Heater
Listing and Financial Details
- Assessor Parcel Number 007-472-75
Community Details
Overview
- Cams Association, Phone Number (704) 731-5560
- Summers Walk Subdivision
- Mandatory home owners association
Amenities
- Clubhouse
Recreation
- Community Playground
- Community Pool
- Trails
Ownership History
Purchase Details
Home Financials for this Owner
Home Financials are based on the most recent Mortgage that was taken out on this home.Purchase Details
Home Financials for this Owner
Home Financials are based on the most recent Mortgage that was taken out on this home.Purchase Details
Home Financials for this Owner
Home Financials are based on the most recent Mortgage that was taken out on this home.Similar Homes in Davidson, NC
Home Values in the Area
Average Home Value in this Area
Purchase History
| Date | Buyer | Sale Price | Title Company |
|---|---|---|---|
| Bonham Bryson E | $495,000 | None Listed On Document | |
| Mccray Rachel B | $260,000 | None Available | |
| Angiuoli Amanda M | $295,000 | None Available |
Mortgage History
| Date | Status | Borrower | Loan Amount |
|---|---|---|---|
| Open | Bonham Bryson E | $371,250 | |
| Previous Owner | Mccray Rachel B | $251,363 | |
| Previous Owner | Angiuoli Amanda M | $175,000 |
Property History
| Date | Event | Price | Change | Sq Ft Price |
|---|---|---|---|---|
| 06/15/2023 06/15/23 | Sold | $495,000 | -0.8% | $214 / Sq Ft |
| 04/19/2023 04/19/23 | For Sale | $499,000 | -- | $216 / Sq Ft |
Tax History Compared to Growth
Tax History
| Year | Tax Paid | Tax Assessment Tax Assessment Total Assessment is a certain percentage of the fair market value that is determined by local assessors to be the total taxable value of land and additions on the property. | Land | Improvement |
|---|---|---|---|---|
| 2023 | $3,189 | $425,400 | $67,500 | $357,900 |
| 2022 | $2,654 | $277,600 | $60,000 | $217,600 |
| 2021 | $2,758 | $277,600 | $60,000 | $217,600 |
| 2020 | $2,758 | $277,600 | $60,000 | $217,600 |
| 2019 | $2,752 | $277,600 | $60,000 | $217,600 |
| 2018 | $3,054 | $240,800 | $50,000 | $190,800 |
| 2017 | $3,032 | $240,800 | $50,000 | $190,800 |
| 2016 | $3,029 | $240,800 | $50,000 | $190,800 |
| 2015 | $3,025 | $240,800 | $50,000 | $190,800 |
| 2014 | -- | $0 | $0 | $0 |
Agents Affiliated with this Home
-
Gina Harris

Seller's Agent in 2023
Gina Harris
RE/MAX Executives Charlotte, NC
(704) 589-8166
146 Total Sales
-
John Ratliff

Buyer's Agent in 2023
John Ratliff
Allen Tate Realtors
(704) 439-6886
111 Total Sales
Map
Source: Canopy MLS (Canopy Realtor® Association)
MLS Number: 4022092
APN: 007-472-75
- 16930 Summers Walk Blvd
- 15907 Rose Glenn Ln
- 12024 John Newton Dr
- 16764 Summers Walk Blvd
- 13713 Helen Benson Blvd
- 13717 Helen Benson Blvd
- 17431 Summers Walk Blvd
- 17416 Gillican Overlook
- 3110 Streamside Dr
- 16308 Poplar Tent Rd
- 10773 Sapphire Trail
- 15515 Laverack Ln
- 18207 Shearer Rd
- 1849 Meadow Crossing Dr Unit 118
- 10600 Davidson Hwy
- 3618 Catherine Creek Place
- 3351 Streamside Dr
- 17909 Golden Meadow Ct
- 11234 Smokethorn Dr NW
- 10800 Alabaster Dr
- 16832 Summers Walk Blvd
- 16836 Summers Walk Blvd
- 16836 Summers Walk Blvd Unit 15
- 16828 Summers Walk Blvd
- 16828 Summers Walk Blvd Unit 11
- 16840 Summers Walk Blvd
- 16824 Summers Walk Blvd
- 15956 Rose Glenn Ln
- 15956 Rose Glenn Ln Unit 39
- 15952 Rose Glenn Ln
- 15887 Sharon Dale Dr
- 15887 Sharon Dale Dr Unit 1
- 15948 Rose Glenn Ln
- 15883 Sharon Dale Dr
- 15883 Sharon Dale Dr Unit 2
- 15879 Sharon Dale Dr
- 15879 Sharon Dale Dr Unit 3
- 15940 Rose Glenn Ln
- 15875 Sharon Dale Dr
- 15875 Sharon Dale Dr Unit 4
