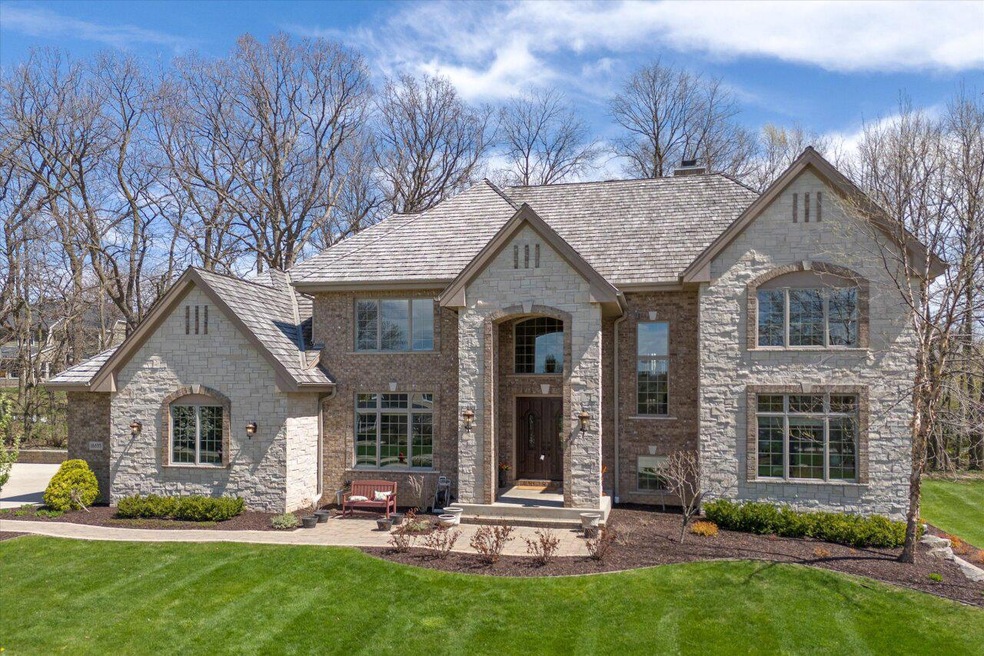
16835 Drake Ct Brookfield, WI 53005
Highlights
- Main Floor Bedroom
- Whirlpool Bathtub
- Walk-In Closet
- Burleigh Elementary School Rated A
- 3 Car Attached Garage
- Patio
About This Home
As of June 2024This stunningly luxurious Kingfogl designed home balances warm and welcoming with space and open concept. Enter the grand foyer and you are greeted with soaring windows allowing natural light to flood the striking and voluminous living space. The layout is perfect for entertaining with dual islands, a gourmet KIT, high end appliances and both a formal & informal dining area. A main floor BR with ensuite is perfect for hosting guests. Upstairs the primary suite has swoon worthy soaring ceilings, a spa like bathroom and two massive walk-in closet's. All BR's have ensuites, walk-in closet's & vaulted ceilings. LL rec room is massive! Beautifully landscaped yard equipped with a paver patio to enjoy dining al fresco and summer bonfires. Located in a cul-de-sac & award winning Elmbrook schools.
Last Agent to Sell the Property
Shorewest Realtors, Inc. Brokerage Email: PropertyInfo@shorewest.com License #85503-94 Listed on: 05/02/2024

Home Details
Home Type
- Single Family
Est. Annual Taxes
- $12,109
Year Built
- Built in 2013
HOA Fees
- $25 Monthly HOA Fees
Parking
- 3 Car Attached Garage
- Garage Door Opener
Home Design
- Brick Exterior Construction
- Poured Concrete
- Stone Siding
Interior Spaces
- 5,885 Sq Ft Home
- 2-Story Property
- Central Vacuum
Kitchen
- Oven
- Cooktop
- Microwave
- Dishwasher
- Disposal
Bedrooms and Bathrooms
- 5 Bedrooms
- Main Floor Bedroom
- Primary Bedroom Upstairs
- En-Suite Primary Bedroom
- Walk-In Closet
- Whirlpool Bathtub
- Bathtub with Shower
- Bathtub Includes Tile Surround
- Primary Bathroom includes a Walk-In Shower
- Walk-in Shower
Laundry
- Dryer
- Washer
Finished Basement
- Basement Fills Entire Space Under The House
- Sump Pump
Schools
- Burleigh Elementary School
- Pilgrim Park Middle School
- Brookfield East High School
Utilities
- Multiple cooling system units
- Forced Air Zoned Heating and Cooling System
- Heating System Uses Natural Gas
- High Speed Internet
Additional Features
- Patio
- 0.52 Acre Lot
Community Details
- Stanford Place Subdivision
Listing and Financial Details
- Exclusions: Basement Refrigerator, Seller's personal property.
- Seller Concessions Not Offered
Ownership History
Purchase Details
Home Financials for this Owner
Home Financials are based on the most recent Mortgage that was taken out on this home.Purchase Details
Similar Homes in Brookfield, WI
Home Values in the Area
Average Home Value in this Area
Purchase History
| Date | Type | Sale Price | Title Company |
|---|---|---|---|
| Warranty Deed | $1,430,000 | None Listed On Document | |
| Interfamily Deed Transfer | -- | None Available |
Mortgage History
| Date | Status | Loan Amount | Loan Type |
|---|---|---|---|
| Open | $1,001,000 | New Conventional | |
| Previous Owner | $672,000 | New Conventional | |
| Previous Owner | $93,600 | Credit Line Revolving |
Property History
| Date | Event | Price | Change | Sq Ft Price |
|---|---|---|---|---|
| 06/21/2024 06/21/24 | Sold | $1,430,000 | +10.1% | $243 / Sq Ft |
| 05/10/2024 05/10/24 | Pending | -- | -- | -- |
| 05/02/2024 05/02/24 | For Sale | $1,299,000 | -- | $221 / Sq Ft |
Tax History Compared to Growth
Tax History
| Year | Tax Paid | Tax Assessment Tax Assessment Total Assessment is a certain percentage of the fair market value that is determined by local assessors to be the total taxable value of land and additions on the property. | Land | Improvement |
|---|---|---|---|---|
| 2024 | $12,074 | $1,055,600 | $224,700 | $830,900 |
| 2023 | $12,109 | $1,055,600 | $224,700 | $830,900 |
| 2022 | $12,533 | $854,900 | $203,300 | $651,600 |
| 2021 | $13,295 | $854,900 | $203,300 | $651,600 |
| 2020 | $13,776 | $854,900 | $203,300 | $651,600 |
| 2019 | $13,266 | $854,900 | $203,300 | $651,600 |
| 2018 | $12,249 | $769,900 | $200,000 | $569,900 |
| 2017 | $12,201 | $769,900 | $200,000 | $569,900 |
| 2016 | $12,376 | $769,900 | $200,000 | $569,900 |
| 2015 | $12,288 | $769,900 | $200,000 | $569,900 |
| 2014 | $3,358 | $769,900 | $200,000 | $569,900 |
| 2013 | $3,358 | $200,000 | $200,000 | $0 |
Agents Affiliated with this Home
-
Kelsey Gasteiner
K
Seller's Agent in 2024
Kelsey Gasteiner
Shorewest Realtors, Inc.
(920) 676-2952
18 in this area
86 Total Sales
-
Nikita Patel
N
Buyer's Agent in 2024
Nikita Patel
Aashram Realty
(262) 271-5399
1 in this area
3 Total Sales
Map
Source: Metro MLS
MLS Number: 1873573
APN: BRC-1047-116
- 3185 Brehon Ct
- 3440 Sleepy Hollow Ln
- 2975 River Birch Dr Unit F
- 17652 Nassau Dr Unit 17652
- 3960 N 165th St
- 15370 Santa Maria Dr
- 15230 Arrowhead Place
- 15340 Woodbridge Rd
- 15555 Esser Ct
- 2285 N 166th St
- 16585 W North Ave
- 18550 Pleasant St Unit 14
- 2685 Forest View Ct
- 18570 Pleasant St Unit 12
- 3030 N 186th St Unit 2
- Lt2 Capitol Dr
- 3040 N 186th St Unit 1
- 2950 N 186th St Unit 9
- 3000 N 186th St Unit 6
- 3020 N 186th St Unit 4
