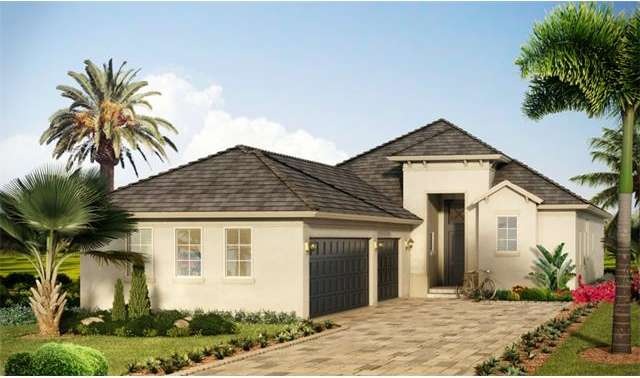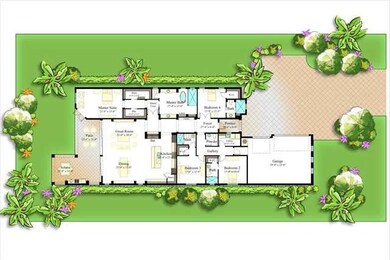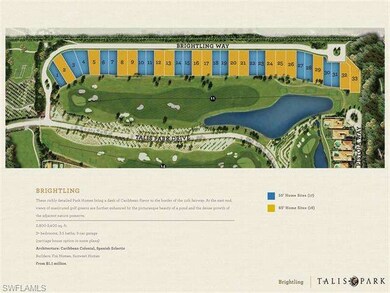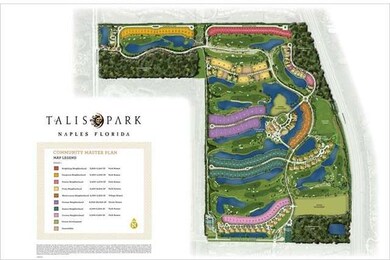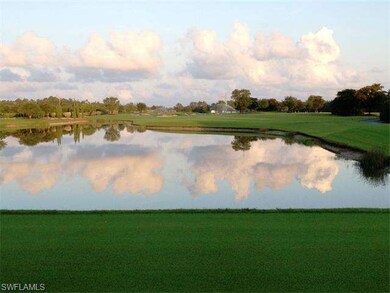
16836 Brightling Way Naples, FL 34110
Talis Park NeighborhoodAbout This Home
As of December 2022Stellar Living's furnished Murano model, currently under construction, is designed to take full advantage of Brightling's In the Park setting. The four-bedroom, four-and-a-half-bath great room floor plan measures 3,042 square feet under air. The great room, dining area and gourmet island kitchen provide a large living area that fully opens to a covered patio and Solana overlooking the 11th hole of the Talis Park golf course. The Solana section of the outdoor living are includes an outdoor kitchen. The owner's suite features his-and-her walk-in closets, a bedroom with a sitting area and double doors opening to the covered patio, and a bath with separate his-and-her vanities, a stand-alone tub, and a large glass-enclosed shower. The plans also include a portico entry and a three-car garage.
Last Agent to Sell the Property
Milt Flinn
INACTIVE AGENT ACCT License #NAPLES-281505471 Listed on: 07/07/2015
Home Details
Home Type
Single Family
Est. Annual Taxes
$26,434
Year Built
2015
Lot Details
0
Listing Details
- Special Features: NewHome
- Property Sub Type: Detached
- Year Built: 2015
Interior Features
- Additional Rooms: Family Room, Laundry in Residence, Open Porch/Lanai, Screened Lanai/Porch
- Dining Room: Family Dining
- Equipment: Auto Garage Door, Cooktop, Dishwasher, Disposal, Dryer, Freezer, Microwave, Refrigerator/Icemaker, Security System, Smoke Detector, Trash Compactor, Washer
- Floor Plan: Split Bedrooms
- Flooring: Carpet, Tile, Wood
- Interior Amenities: Built-In Cabinets, Cable Prewire, Foyer, Multiple Phone Lines, Pantry, Smoke Detectors, Tray Ceiling, Walk-In Closet, Wet Bar
- Primary Bathroom: Separate Tub And Shower
- Room Count: 10
Exterior Features
- Construction: Concrete Block
- Exterior Features: Outdoor Kitchen
- Exterior Finish: Stucco
- Irrigation: Reclaimed
- Private Pool: Below Ground
- Private Spa: Below Ground
- Roof: Built-Up or Flat
- Storm Protection: Impact Resistant Doors, Impact Resistant Windows
Garage/Parking
- Garage Description: Attached
- Garage Spaces: 3
Utilities
- Cooling: Central Electric
- Heating: Central Electric
- Security: Gated, Guard At Gate, Patrolled
- Sewer: Assessment Paid
- Water: Assessment Paid
Condo/Co-op/Association
- Amenities: Bike And Jog Path, Bocce Court, Clubhouse, Community Pool, Exercise Room, Fitness Center Attended, Full Service Spa, Golf Course, Private Membership, Putting Green, Restaurant, Sidewalk, Streetlight, Tennis Court
- Community Type: Gated, Golf Course, Tennis
- Maintenance: Lawn/Land Maintenance, Security, Sewer, Street Lights, Street Maintenance, Trash Removal
Fee Information
- Mandatory Club Fee: 4100
- Mandatory Club Fee Frequency: Annually
- Master HOA Fee: 267
- Master HOA Fee Frequency: Monthly
Lot Info
- Lot Description: Regular
- Rear Exposure: South
- View: Golf Course, Lake, Landscaped Area
Ownership History
Purchase Details
Home Financials for this Owner
Home Financials are based on the most recent Mortgage that was taken out on this home.Purchase Details
Home Financials for this Owner
Home Financials are based on the most recent Mortgage that was taken out on this home.Purchase Details
Home Financials for this Owner
Home Financials are based on the most recent Mortgage that was taken out on this home.Purchase Details
Home Financials for this Owner
Home Financials are based on the most recent Mortgage that was taken out on this home.Purchase Details
Home Financials for this Owner
Home Financials are based on the most recent Mortgage that was taken out on this home.Purchase Details
Home Financials for this Owner
Home Financials are based on the most recent Mortgage that was taken out on this home.Similar Homes in Naples, FL
Home Values in the Area
Average Home Value in this Area
Purchase History
| Date | Type | Sale Price | Title Company |
|---|---|---|---|
| Warranty Deed | $3,150,000 | Topline Title & Escrow, Llc | |
| Warranty Deed | $1,687,500 | Attorney | |
| Warranty Deed | $1,675,000 | Attorney | |
| Warranty Deed | $1,520,000 | Attorney | |
| Deed | $100 | -- | |
| Special Warranty Deed | $320,000 | Attorney |
Mortgage History
| Date | Status | Loan Amount | Loan Type |
|---|---|---|---|
| Open | $1,890,000 | New Conventional | |
| Previous Owner | $1,340,000 | Commercial | |
| Previous Owner | $907,500 | Adjustable Rate Mortgage/ARM | |
| Previous Owner | $1,275,000 | Construction |
Property History
| Date | Event | Price | Change | Sq Ft Price |
|---|---|---|---|---|
| 12/16/2022 12/16/22 | Sold | $3,150,000 | -4.4% | $1,036 / Sq Ft |
| 10/27/2022 10/27/22 | Pending | -- | -- | -- |
| 10/15/2022 10/15/22 | For Sale | $3,295,000 | +95.3% | $1,083 / Sq Ft |
| 11/30/2018 11/30/18 | Sold | $1,687,500 | -6.0% | $555 / Sq Ft |
| 11/12/2018 11/12/18 | Pending | -- | -- | -- |
| 07/02/2018 07/02/18 | For Sale | $1,795,000 | +8.8% | $590 / Sq Ft |
| 01/07/2016 01/07/16 | Sold | $1,650,000 | 0.0% | $542 / Sq Ft |
| 12/04/2015 12/04/15 | Pending | -- | -- | -- |
| 07/08/2015 07/08/15 | Price Changed | $1,650,000 | -2.4% | $542 / Sq Ft |
| 07/07/2015 07/07/15 | For Sale | $1,690,000 | -- | $556 / Sq Ft |
Tax History Compared to Growth
Tax History
| Year | Tax Paid | Tax Assessment Tax Assessment Total Assessment is a certain percentage of the fair market value that is determined by local assessors to be the total taxable value of land and additions on the property. | Land | Improvement |
|---|---|---|---|---|
| 2023 | $26,434 | $2,393,762 | $1,010,988 | $1,382,774 |
| 2022 | $21,036 | $1,599,884 | $0 | $0 |
| 2021 | $18,850 | $1,454,440 | $0 | $0 |
| 2020 | $17,211 | $1,322,218 | $247,738 | $1,074,480 |
| 2019 | $16,981 | $1,291,624 | $257,591 | $1,034,033 |
| 2018 | $17,203 | $1,314,658 | $327,971 | $986,687 |
| 2017 | $15,457 | $1,182,216 | $0 | $0 |
| 2016 | $15,169 | $1,157,900 | $0 | $0 |
| 2015 | $5,302 | $271,667 | $0 | $0 |
| 2014 | $4,751 | $219,586 | $0 | $0 |
Agents Affiliated with this Home
-
Stanley Whitcomb III

Seller's Agent in 2022
Stanley Whitcomb III
Premiere Plus Realty Company
(239) 564-5252
29 in this area
100 Total Sales
-
Sherry Batrus

Buyer's Agent in 2022
Sherry Batrus
John R. Wood Properties
(917) 612-1338
1 in this area
17 Total Sales
-
Gwen Leftwich Geletka

Buyer Co-Listing Agent in 2022
Gwen Leftwich Geletka
John R. Wood Properties
(239) 250-7767
2 in this area
27 Total Sales
-
Kelly Luck

Seller's Agent in 2018
Kelly Luck
Engel & Völkers Naples
(239) 340-1432
1 in this area
75 Total Sales
-
Scott Hansen

Seller Co-Listing Agent in 2018
Scott Hansen
Premiere Plus Realty Company
(239) 565-2135
1 in this area
135 Total Sales
-
Chris Lecca

Buyer's Agent in 2018
Chris Lecca
William Raveis Real Estate
(239) 776-5423
1 in this area
348 Total Sales
Map
Source: Naples Area Board of REALTORS®
MLS Number: 215039209
APN: 24769000440
- 12100 Toscana Way Unit 102
- 12237 Toscana Way Unit 102
- 12237 Toscana Way Unit 203
- 12068 Via Cercina Dr
- 12083 Via Cercina Dr
- 12107 Via Cercina Dr
- 12103 Via Cercina Dr
- 12125 Via Cercina Dr
- 16770 Prato Way
- 11111 Corsia Trieste Way Unit 101
- 16980 Fairgrove Way
- 28601 Firenze Way Unit 102
- 28908 Marsh Elder Ct
- 12085 Via Siena Ct Unit 102
- 12095 Via Siena Ct Unit 201
- 11091 Corsia Trieste Way Unit 206
- 16665 Toscana Cir
