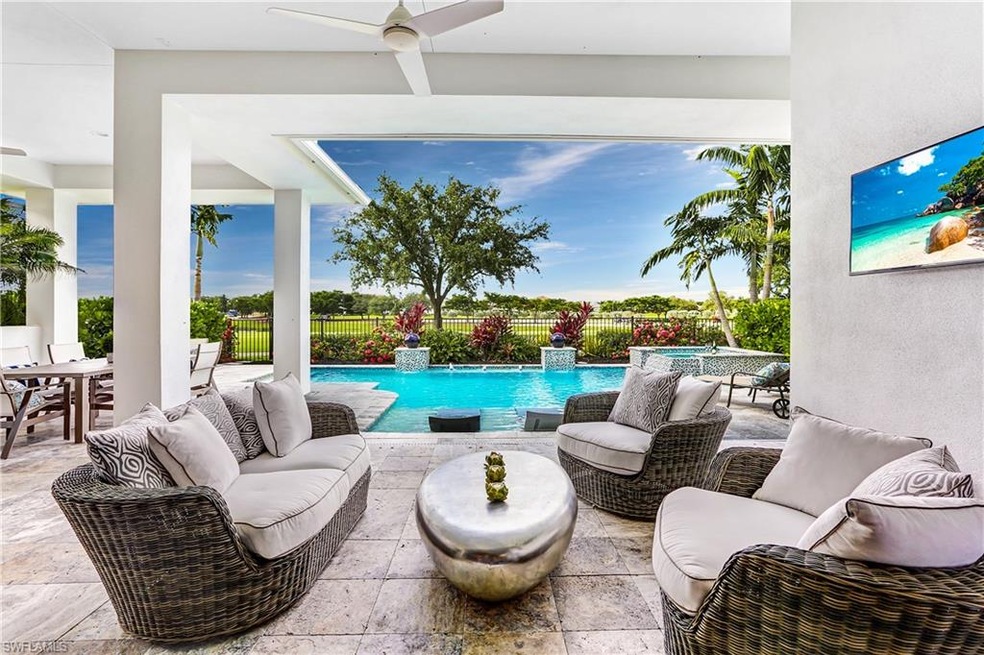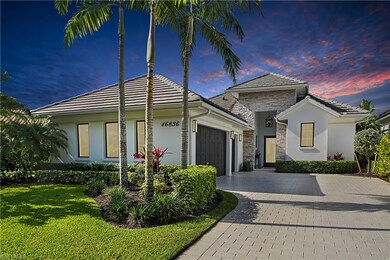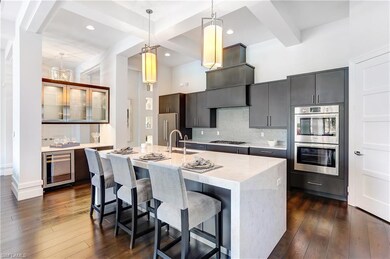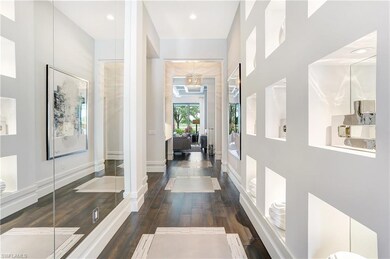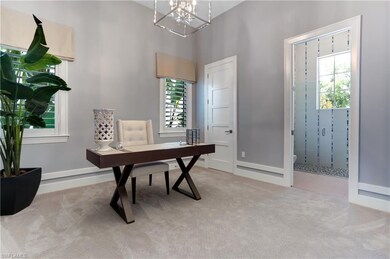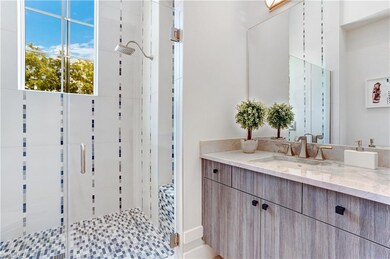
16836 Brightling Way Naples, FL 34110
Talis Park NeighborhoodHighlights
- Concierge
- Full Service Day or Wellness Spa
- Fitness Center
- Veterans Memorial Elementary School Rated A
- Golf Course Community
- 24-Hour Guard
About This Home
As of December 2022This home is casual luxury and timeless elegance at its best. Step into the spectacular Murano model, furnished impeccably by Clive Daniel with panoramic views overlooking the 11th fairway of the Talis Park golf course. Admire the sophisticated entry, with its custom wrought iron front door, mosaic tile inlays and dramatic floor-to-ceiling art wall. This timeless private residence offers 12-foot ceilings, detailed millwork and a multitude of southern facing windows and sliding glass doors, giving it an impression of light gracefulness and elegance. The open floor plan, with living, dining and kitchen flows out to a spacious covered patio with an outdoor grill and entertaining area. A modern eat-in kitchen features a natural gas cooktop and includes Brookhaven cabinets, top-of-the-line Bosch appliances and a 10-foot breakfast bar with dramatic quartz waterfall counter-top. Natural gas is supplied for the kitchen cooktop, tankless water heaters, summer kitchen grill and the pool/spa heaters. The spacious master suite features an over-sized shower and floating tub, custom walk-in closets and French doors leading out to the pool and spa. Make this special part of the world your home.
Last Agent to Sell the Property
Engel & Völkers Naples License #BEAR-3356894 Listed on: 07/02/2018

Home Details
Home Type
- Single Family
Est. Annual Taxes
- $15,457
Year Built
- Built in 2015
Lot Details
- 0.25 Acre Lot
- Cul-De-Sac
- South Facing Home
- Gated Home
- Paved or Partially Paved Lot
- Sprinkler System
HOA Fees
Parking
- 3 Car Attached Garage
- Automatic Garage Door Opener
- Deeded Parking
Home Design
- Turnkey
- Concrete Block With Brick
- Stucco
- Tile
Interior Spaces
- 3,042 Sq Ft Home
- 1-Story Property
- Custom Mirrors
- Central Vacuum
- Tray Ceiling
- Ceiling Fan
- French Doors
- Family or Dining Combination
- Golf Course Views
Kitchen
- Breakfast Bar
- Built-In Self-Cleaning Oven
- Cooktop<<rangeHoodToken>>
- <<microwave>>
- Freezer
- Dishwasher
- Wine Cooler
- Built-In or Custom Kitchen Cabinets
- Disposal
- Reverse Osmosis System
Flooring
- Wood
- Carpet
- Tile
Bedrooms and Bathrooms
- 4 Bedrooms
- Split Bedroom Floorplan
- Built-In Bedroom Cabinets
- Dual Sinks
- Bathtub With Separate Shower Stall
Laundry
- Laundry Room
- Dryer
- Washer
- Laundry Tub
Home Security
- Alarm System
- High Impact Windows
- High Impact Door
- Fire and Smoke Detector
Pool
- Concrete Pool
- In Ground Pool
- In Ground Spa
- Outdoor Shower
Outdoor Features
- Patio
- Outdoor Kitchen
- Lanai
Schools
- Veterans Memorial El Elementary School
- North Naples Middle School
- Gulf Coast High School
Utilities
- Central Heating and Cooling System
- Underground Utilities
- Water Treatment System
- High Speed Internet
- Cable TV Available
Listing and Financial Details
- Assessor Parcel Number 24769000440
Community Details
Overview
- $30,000 Membership Fee
- Private Membership Available
Amenities
- Concierge
- Full Service Day or Wellness Spa
- Restaurant
- Clubhouse
- Business Center
Recreation
- Golf Course Community
- Tennis Courts
- Pickleball Courts
- Bocce Ball Court
- Fitness Center
- Exercise Course
- Community Pool or Spa Combo
- Putting Green
- Park
- Dog Park
- Bike Trail
Security
- 24-Hour Guard
Ownership History
Purchase Details
Home Financials for this Owner
Home Financials are based on the most recent Mortgage that was taken out on this home.Purchase Details
Home Financials for this Owner
Home Financials are based on the most recent Mortgage that was taken out on this home.Purchase Details
Home Financials for this Owner
Home Financials are based on the most recent Mortgage that was taken out on this home.Purchase Details
Home Financials for this Owner
Home Financials are based on the most recent Mortgage that was taken out on this home.Purchase Details
Home Financials for this Owner
Home Financials are based on the most recent Mortgage that was taken out on this home.Purchase Details
Home Financials for this Owner
Home Financials are based on the most recent Mortgage that was taken out on this home.Similar Homes in Naples, FL
Home Values in the Area
Average Home Value in this Area
Purchase History
| Date | Type | Sale Price | Title Company |
|---|---|---|---|
| Warranty Deed | $3,150,000 | Topline Title & Escrow, Llc | |
| Warranty Deed | $1,687,500 | Attorney | |
| Warranty Deed | $1,675,000 | Attorney | |
| Warranty Deed | $1,520,000 | Attorney | |
| Deed | $100 | -- | |
| Special Warranty Deed | $320,000 | Attorney |
Mortgage History
| Date | Status | Loan Amount | Loan Type |
|---|---|---|---|
| Open | $1,890,000 | New Conventional | |
| Previous Owner | $1,340,000 | Commercial | |
| Previous Owner | $907,500 | Adjustable Rate Mortgage/ARM | |
| Previous Owner | $1,275,000 | Construction |
Property History
| Date | Event | Price | Change | Sq Ft Price |
|---|---|---|---|---|
| 12/16/2022 12/16/22 | Sold | $3,150,000 | -4.4% | $1,036 / Sq Ft |
| 10/27/2022 10/27/22 | Pending | -- | -- | -- |
| 10/15/2022 10/15/22 | For Sale | $3,295,000 | +95.3% | $1,083 / Sq Ft |
| 11/30/2018 11/30/18 | Sold | $1,687,500 | -6.0% | $555 / Sq Ft |
| 11/12/2018 11/12/18 | Pending | -- | -- | -- |
| 07/02/2018 07/02/18 | For Sale | $1,795,000 | +8.8% | $590 / Sq Ft |
| 01/07/2016 01/07/16 | Sold | $1,650,000 | 0.0% | $542 / Sq Ft |
| 12/04/2015 12/04/15 | Pending | -- | -- | -- |
| 07/08/2015 07/08/15 | Price Changed | $1,650,000 | -2.4% | $542 / Sq Ft |
| 07/07/2015 07/07/15 | For Sale | $1,690,000 | -- | $556 / Sq Ft |
Tax History Compared to Growth
Tax History
| Year | Tax Paid | Tax Assessment Tax Assessment Total Assessment is a certain percentage of the fair market value that is determined by local assessors to be the total taxable value of land and additions on the property. | Land | Improvement |
|---|---|---|---|---|
| 2023 | $26,434 | $2,393,762 | $1,010,988 | $1,382,774 |
| 2022 | $21,036 | $1,599,884 | $0 | $0 |
| 2021 | $18,850 | $1,454,440 | $0 | $0 |
| 2020 | $17,211 | $1,322,218 | $247,738 | $1,074,480 |
| 2019 | $16,981 | $1,291,624 | $257,591 | $1,034,033 |
| 2018 | $17,203 | $1,314,658 | $327,971 | $986,687 |
| 2017 | $15,457 | $1,182,216 | $0 | $0 |
| 2016 | $15,169 | $1,157,900 | $0 | $0 |
| 2015 | $5,302 | $271,667 | $0 | $0 |
| 2014 | $4,751 | $219,586 | $0 | $0 |
Agents Affiliated with this Home
-
Stanley Whitcomb III

Seller's Agent in 2022
Stanley Whitcomb III
Premiere Plus Realty Company
(239) 564-5252
29 in this area
100 Total Sales
-
Sherry Batrus

Buyer's Agent in 2022
Sherry Batrus
John R. Wood Properties
(917) 612-1338
1 in this area
17 Total Sales
-
Gwen Leftwich Geletka

Buyer Co-Listing Agent in 2022
Gwen Leftwich Geletka
John R. Wood Properties
(239) 250-7767
2 in this area
27 Total Sales
-
Kelly Luck

Seller's Agent in 2018
Kelly Luck
Engel & Völkers Naples
(239) 340-1432
1 in this area
75 Total Sales
-
Scott Hansen

Seller Co-Listing Agent in 2018
Scott Hansen
Premiere Plus Realty Company
(239) 565-2135
1 in this area
135 Total Sales
-
Chris Lecca

Buyer's Agent in 2018
Chris Lecca
William Raveis Real Estate
(239) 776-5423
1 in this area
348 Total Sales
Map
Source: Multiple Listing Service of Bonita Springs-Estero
MLS Number: 218043170
APN: 24769000440
- 12100 Toscana Way Unit 102
- 12237 Toscana Way Unit 102
- 12237 Toscana Way Unit 203
- 12068 Via Cercina Dr
- 12083 Via Cercina Dr
- 12107 Via Cercina Dr
- 12103 Via Cercina Dr
- 12125 Via Cercina Dr
- 16770 Prato Way
- 11111 Corsia Trieste Way Unit 101
- 16980 Fairgrove Way
- 28601 Firenze Way Unit 102
- 12085 Via Siena Ct Unit 102
- 12095 Via Siena Ct Unit 201
- 11091 Corsia Trieste Way Unit 206
- 16665 Toscana Cir
- 16665 Toscana Cir
- 16649 Toscana Cir Unit 803
