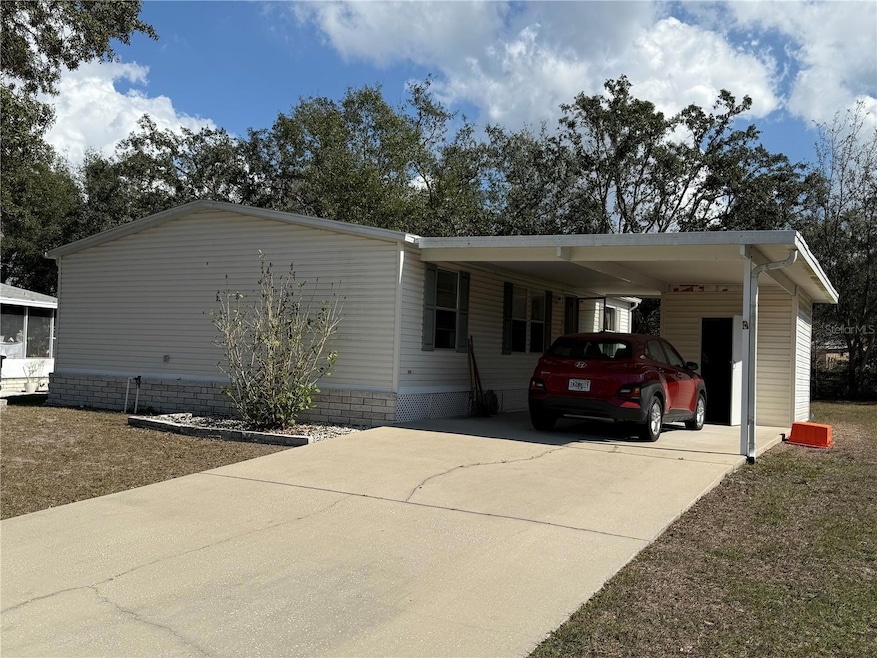
16836 Camille St Hudson, FL 34667
Highlights
- Fitness Center
- Vaulted Ceiling
- Closet Cabinetry
- Senior Community
- Great Room
- Sliding Doors
About This Home
As of March 2025PRICED TO SELL THIS THREE BEDROOM TWO BATH HOME HAS LARGE OPEN GREAT WITH VAULTED CEILINGS AND IS OPEN AND BRIGHT! HAS SPLIT BEDROOMS AND LARGE SCREEN PORCH AND HAS LOTS OF REAR PRVACY AND NO REAR NEIGHBORS. HAS LARGE CARPORT WITH UTILTY ROOM. NEEDS NEW ROOF AND SOME TLC. ACTIVE AND POPULAR 55+ COMMUNITY THAT HAS SWIMMING POOL AND CLUBHOUSE AND HOA MONTHLY FEE OF ONLY $74.00 A MONTH. LOCATION IS CONVENIENT TO US 19 AND SHOPPING JUST A SHORT DISTANCE TO SPRING HILL. VACANT AND EASY TO SHOW.
Last Agent to Sell the Property
REALTY EXECUTIVES AMERICA INC Brokerage Phone: 352-684-9000 License #161000

Property Details
Home Type
- Manufactured Home
Est. Annual Taxes
- $587
Year Built
- Built in 2001
Lot Details
- 5,400 Sq Ft Lot
- West Facing Home
HOA Fees
- $74 Monthly HOA Fees
Parking
- 1 Carport Space
Home Design
- Shingle Roof
- Vinyl Siding
Interior Spaces
- 1,080 Sq Ft Home
- 1-Story Property
- Vaulted Ceiling
- Ceiling Fan
- Sliding Doors
- Great Room
- Dining Room
- Utility Room
- Crawl Space
Kitchen
- Range
- Dishwasher
Flooring
- Carpet
- Vinyl
Bedrooms and Bathrooms
- 3 Bedrooms
- Closet Cabinetry
- Walk-In Closet
- 2 Full Bathrooms
Laundry
- Laundry in unit
- Dryer
- Washer
Mobile Home
- Manufactured Home
Utilities
- Central Heating and Cooling System
- Cable TV Available
Listing and Financial Details
- Visit Down Payment Resource Website
- Tax Lot 102
- Assessor Parcel Number 17-24-18-002.0-000.00-102.0
Community Details
Overview
- Senior Community
- Association fees include common area taxes, pool, management, recreational facilities
- Great Cypress Village Hoa, Phone Number (352) 247-9143
- Visit Association Website
- Lake Marinette Mhp Subdivision
- Association Owns Recreation Facilities
- The community has rules related to deed restrictions
Recreation
- Fitness Center
Pet Policy
- Pets up to 40 lbs
- 2 Pets Allowed
- Dogs and Cats Allowed
Map
Similar Homes in Hudson, FL
Home Values in the Area
Average Home Value in this Area
Property History
| Date | Event | Price | Change | Sq Ft Price |
|---|---|---|---|---|
| 03/18/2025 03/18/25 | Sold | $131,000 | -3.0% | $121 / Sq Ft |
| 02/21/2025 02/21/25 | Pending | -- | -- | -- |
| 02/14/2025 02/14/25 | For Sale | $135,000 | -- | $125 / Sq Ft |
Source: Stellar MLS
MLS Number: W7872535
- 16819 Harley St
- 10311 Marinette Ave
- 17010 Ridgeline Trail
- 9900 Ideal Ln
- 10504 Decent Ln
- 16636 Hill Dale N
- 0 Thomas
- 9641 Fulton Ave
- 17503 Thomas Blvd
- 9802 Eden Ave
- 9855 Fulton Ave
- 10617 Denton Ave
- 0 Aripeka Rd Unit MFRTB8312249
- 0 Aripeka Rd Unit MFRT3550431
- 18905 Aripeka Rd
- 10354 Smooth Water Dr Unit 194
- 10354 Smooth Water Dr Unit 245
- 10354 Smooth Water Dr Unit 203
- 0 Us 19 Hwy Unit MFRTB8358769
- 17852 Fancy Ln
