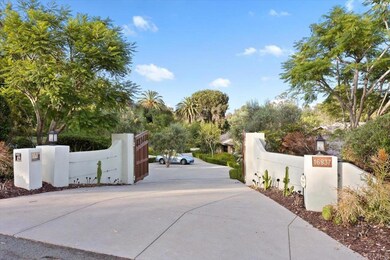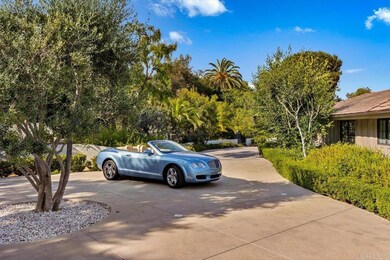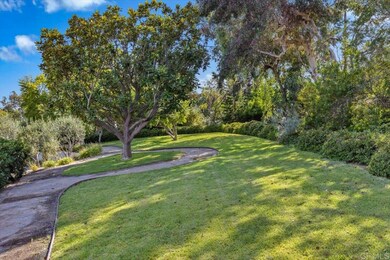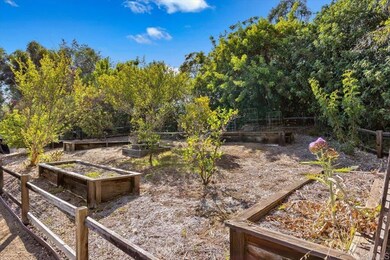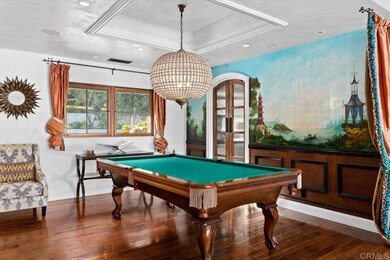
16837 El Zorro Vista Rancho Santa Fe, CA 92067
Highlights
- Golf Course Community
- Wine Cellar
- All Bedrooms Downstairs
- R. Roger Rowe Elementary School Rated A
- Solar Heated In Ground Pool
- View of Trees or Woods
About This Home
As of August 2022Coming In Hot, this Chic all one-level home on two incredibly well-utilized Covenant acres, including a VINEYARD, temperature controlled tasting room, private soccer field, Tennis Court with refreshment area, Putting Green, Detached Guest home,, true resort-style pool & spa with swim-up table & barstools, "real" outdoor living room with summer kitchen, fruitful raised-bed garden, and ample flat grassy space to spare. Inside, high-end finishes abound: clean line plaster walls, walnut wood floors, heated Ann Sacks stone bathroom, surround sound, Vantage one-touch lighting, and top of the line designer wallpaper, and remarkable wood cabinetry, just to name a few. The kitchen is as functional as it is beautiful - designed for the true gourmet with slab Carrara counters, chef appliances, warming drawer, built-in cappuccino machine, butler's pantry, and walk-in pantry. Bi-fold doors off the living room blend the indoors and outdoors as one, laundry/mudroom room, and gym. The peaceful primary suite is tucked perfectly along the grassy side of the home with spa bath opening onto a private landscaped patio area. The large primary bedroom provides extended space for a sitting area and opens out to the pool deck. Vintage ornate wood carved doors open to "his" closet, and "she" has her own walk-in closet with skylight and additional washer & dryer. The home is located on a premier street with private gated entrance and circular visitor motor court. So much peace and privacy, and walking distance to the Covenant Village.
Last Agent to Sell the Property
Laura Barry
Barry Estates License #01154111 Listed on: 08/03/2022
Last Buyer's Agent
Victor Kasik
RE/MAX Real Estate Services License #00666178
Home Details
Home Type
- Single Family
Est. Annual Taxes
- $52,018
Year Built
- Built in 2008
Lot Details
- 2 Acre Lot
- Lawn
- Garden
- Property is zoned R-1:Single Fam-Res
Parking
- 3 Car Attached Garage
Home Design
- Stucco
Interior Spaces
- 4,100 Sq Ft Home
- Entryway
- Wine Cellar
- Family Room with Fireplace
- Living Room
- Home Office
- Views of Woods
Kitchen
- Breakfast Area or Nook
- Walk-In Pantry
- Dishwasher
- Disposal
- Fireplace in Kitchen
Bedrooms and Bathrooms
- 5 Bedrooms
- Retreat
- Fireplace in Primary Bedroom
- All Bedrooms Down
- Walk-In Closet
- Maid or Guest Quarters
- 4 Full Bathrooms
Laundry
- Laundry Room
- Stacked Washer and Dryer
Pool
- Solar Heated In Ground Pool
- Heated Spa
- In Ground Spa
Utilities
- Cooling Available
- Forced Air Zoned Heating System
- Heating System Uses Propane
- Propane Water Heater
Additional Features
- Fire Pit
- Agricultural
Listing and Financial Details
- Tax Tract Number 4897
- Assessor Parcel Number 2663600100
Community Details
Overview
- Property has a Home Owners Association
- Rancho Santa Fe Association, Phone Number (858) 756-1174
Recreation
- Golf Course Community
- Tennis Courts
- Horse Trails
- Hiking Trails
Security
- Security Service
Ownership History
Purchase Details
Home Financials for this Owner
Home Financials are based on the most recent Mortgage that was taken out on this home.Purchase Details
Home Financials for this Owner
Home Financials are based on the most recent Mortgage that was taken out on this home.Purchase Details
Purchase Details
Purchase Details
Home Financials for this Owner
Home Financials are based on the most recent Mortgage that was taken out on this home.Purchase Details
Home Financials for this Owner
Home Financials are based on the most recent Mortgage that was taken out on this home.Purchase Details
Purchase Details
Purchase Details
Purchase Details
Similar Homes in the area
Home Values in the Area
Average Home Value in this Area
Purchase History
| Date | Type | Sale Price | Title Company |
|---|---|---|---|
| Grant Deed | $4,750,000 | Chicago Title | |
| Interfamily Deed Transfer | -- | Chicago Title Company | |
| Grant Deed | $2,600,000 | Chicago Title | |
| Interfamily Deed Transfer | -- | Lawyers Title | |
| Interfamily Deed Transfer | -- | Lawyers Title | |
| Interfamily Deed Transfer | -- | Accommodation | |
| Grant Deed | $2,575,000 | First American Title | |
| Interfamily Deed Transfer | -- | -- | |
| Interfamily Deed Transfer | -- | -- | |
| Grant Deed | -- | South Coast Title | |
| Deed | $910,000 | -- |
Mortgage History
| Date | Status | Loan Amount | Loan Type |
|---|---|---|---|
| Open | $3,562,500 | New Conventional | |
| Previous Owner | $1,500,000 | Purchase Money Mortgage | |
| Previous Owner | $498,000 | Credit Line Revolving | |
| Previous Owner | $100,000 | Credit Line Revolving | |
| Previous Owner | $378,000 | Unknown |
Property History
| Date | Event | Price | Change | Sq Ft Price |
|---|---|---|---|---|
| 07/01/2025 07/01/25 | Price Changed | $4,150,000 | -16.2% | $540 / Sq Ft |
| 04/14/2025 04/14/25 | For Sale | $4,950,000 | +3.1% | $644 / Sq Ft |
| 08/18/2022 08/18/22 | Sold | $4,800,000 | -3.0% | $1,171 / Sq Ft |
| 08/03/2022 08/03/22 | Pending | -- | -- | -- |
| 08/03/2022 08/03/22 | For Sale | $4,950,000 | +90.4% | $1,207 / Sq Ft |
| 04/14/2016 04/14/16 | Sold | $2,600,000 | 0.0% | $634 / Sq Ft |
| 04/07/2016 04/07/16 | Pending | -- | -- | -- |
| 05/14/2015 05/14/15 | For Sale | $2,600,000 | -- | $634 / Sq Ft |
Tax History Compared to Growth
Tax History
| Year | Tax Paid | Tax Assessment Tax Assessment Total Assessment is a certain percentage of the fair market value that is determined by local assessors to be the total taxable value of land and additions on the property. | Land | Improvement |
|---|---|---|---|---|
| 2025 | $52,018 | $3,641,400 | $3,641,400 | -- |
| 2024 | $52,018 | $4,845,000 | $3,570,000 | $1,275,000 |
| 2023 | $48,362 | $4,515,000 | $3,326,000 | $1,189,000 |
| 2022 | $31,213 | $2,900,345 | $2,231,036 | $669,309 |
| 2021 | $30,667 | $2,843,477 | $2,187,291 | $656,186 |
| 2020 | $30,381 | $2,814,322 | $2,164,864 | $649,458 |
| 2019 | $29,791 | $2,759,140 | $2,122,416 | $636,724 |
| 2018 | $29,262 | $2,705,040 | $2,080,800 | $624,240 |
| 2017 | $28,742 | $2,652,000 | $2,040,000 | $612,000 |
| 2016 | $27,781 | $2,600,000 | $2,382,000 | $218,000 |
| 2015 | $21,528 | $2,000,000 | $1,833,000 | $167,000 |
| 2014 | $21,512 | $2,000,000 | $1,833,000 | $167,000 |
Agents Affiliated with this Home
-
Jason Barry

Seller's Agent in 2025
Jason Barry
Barry Estates
(858) 756-4024
152 in this area
256 Total Sales
-
Kendra Gibilisco

Seller Co-Listing Agent in 2025
Kendra Gibilisco
Barry Estates
(858) 735-7462
55 in this area
82 Total Sales
-
L
Seller's Agent in 2022
Laura Barry
Barry Estates
-
Jim Graves
J
Seller Co-Listing Agent in 2022
Jim Graves
Barry Estates
(858) 395-6333
46 in this area
66 Total Sales
-
V
Buyer's Agent in 2022
Victor Kasik
RE/MAX
-
C
Buyer Co-Listing Agent in 2022
Carol Van Zee
Century 21 Seville Contempo
Map
Source: California Regional Multiple Listing Service (CRMLS)
MLS Number: NDP2208167
APN: 266-360-01
- 16837 El Zorro Vista Unit 1
- 6347 Las Colinas
- 6449 Las Colinas
- 6372 Las Colinas
- 6858 Las Colinas
- 7756 St Andrews Rd
- 16434 La Via Feliz
- 6143 Paseo Arbolado
- 6129 La Flecha
- 6977 Las Colinas
- 6568 La Valle Plateada
- 5992 Calle Camposeco
- 6176 El Tordo
- 6131 El Tordo
- 7029-31 Las Colinas
- 6418 Paseo Delicias
- 16901 La Gracia
- 16409 Via de Santa fe
- 16401 Calle Feliz
- 6039 Calle Camposeco

