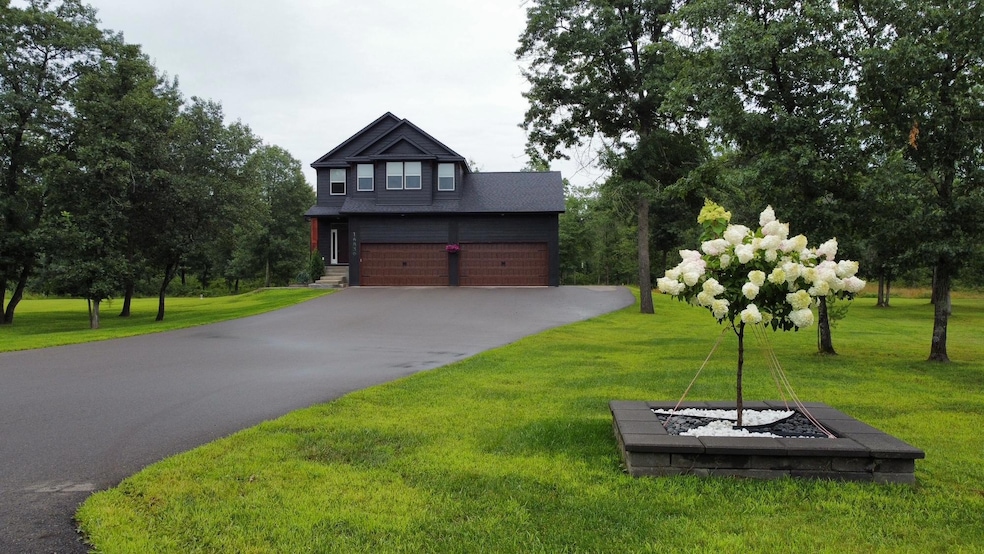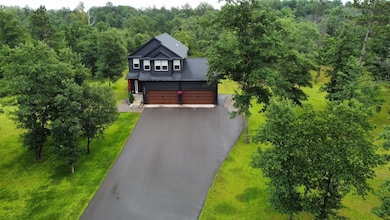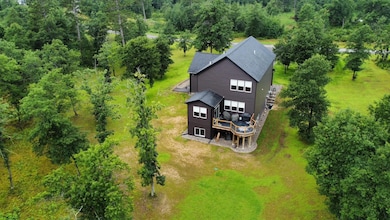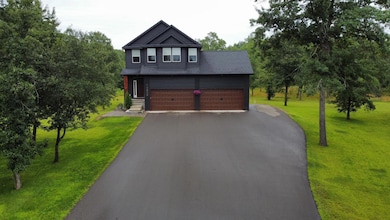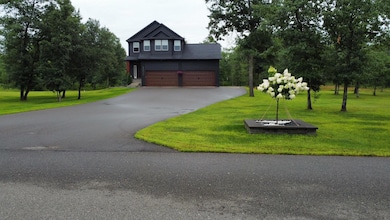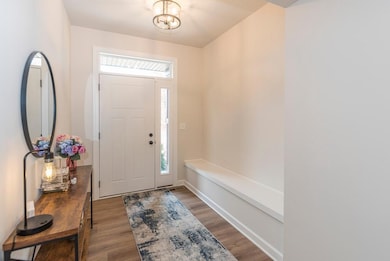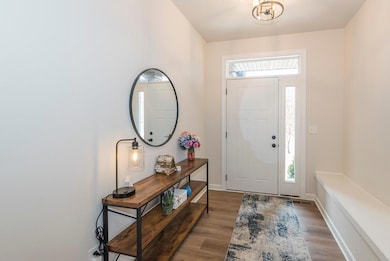16839 Piper Ln Baxter, MN 56401
Estimated payment $3,817/month
Highlights
- RV Access or Parking
- 110,207 Sq Ft lot
- 1 Fireplace
- Brainerd Senior High School Rated 9+
- Deck
- Sun or Florida Room
About This Home
This stunning, custom-built 5-bedroom, 4-bath home, built in 2022, is nestled on a picturesque 2.5-acre wooded lot in Barbeau Rd Estates. Designed with style and functionality in mind, it boasts high-end upgrades, including granite countertops, a sleek tile backsplash in the kitchen, a cozy fireplace, custom lockers, and an irrigation system. The spacious layout features four bedrooms on the upper level, a loft, and a convenient upstairs laundry. Enjoy the bright and inviting sunroom, as well as the newly finished lower level which includes a family room, full bath and a bedroom. A four-car garage provides ample storage for all your toys. A cement parking pad on the south side of the garage can store your RV or boat. Ideally situated between Baxter and Nisswa, this home offers easy access to shopping, dining, and Gull Lake while maintaining the privacy of a wooded retreat.
Home Details
Home Type
- Single Family
Est. Annual Taxes
- $3,558
Year Built
- Built in 2022
Lot Details
- 2.53 Acre Lot
- Lot Dimensions are 536x213x501x215
- Many Trees
HOA Fees
- $15 Monthly HOA Fees
Parking
- 4 Car Attached Garage
- RV Access or Parking
Home Design
- Vinyl Siding
Interior Spaces
- 2-Story Property
- 1 Fireplace
- Family Room
- Living Room
- Combination Kitchen and Dining Room
- Sun or Florida Room
- Finished Basement
- Basement Ceilings are 8 Feet High
Kitchen
- Double Oven
- Range
- Microwave
Bedrooms and Bathrooms
- 5 Bedrooms
Laundry
- Dryer
- Washer
Outdoor Features
- Deck
Utilities
- Forced Air Heating and Cooling System
- Private Water Source
Community Details
- Association fees include snow removal
- Northern General Contracting Association, Phone Number (218) 555-6666
Listing and Financial Details
- Assessor Parcel Number 99260732
Map
Home Values in the Area
Average Home Value in this Area
Tax History
| Year | Tax Paid | Tax Assessment Tax Assessment Total Assessment is a certain percentage of the fair market value that is determined by local assessors to be the total taxable value of land and additions on the property. | Land | Improvement |
|---|---|---|---|---|
| 2025 | $3,584 | $580,000 | $86,800 | $493,200 |
| 2024 | $3,584 | $576,700 | $79,400 | $497,300 |
| 2023 | $60 | $7,400 | $7,400 | $0 |
| 2022 | $72 | $12,300 | $12,300 | $0 |
Property History
| Date | Event | Price | List to Sale | Price per Sq Ft | Prior Sale |
|---|---|---|---|---|---|
| 10/10/2025 10/10/25 | Price Changed | $664,900 | -2.2% | $183 / Sq Ft | |
| 09/09/2025 09/09/25 | Price Changed | $679,900 | -2.9% | $187 / Sq Ft | |
| 07/09/2025 07/09/25 | Price Changed | $699,900 | -1.4% | $193 / Sq Ft | |
| 06/11/2025 06/11/25 | Price Changed | $710,000 | -2.1% | $195 / Sq Ft | |
| 03/19/2025 03/19/25 | For Sale | $725,000 | +31.6% | $199 / Sq Ft | |
| 03/31/2023 03/31/23 | Sold | $551,103 | +6.0% | $205 / Sq Ft | View Prior Sale |
| 11/11/2022 11/11/22 | Pending | -- | -- | -- | |
| 09/27/2022 09/27/22 | Price Changed | $519,900 | +2.0% | $194 / Sq Ft | |
| 03/15/2022 03/15/22 | For Sale | $509,900 | -7.5% | $190 / Sq Ft | |
| 03/15/2022 03/15/22 | Off Market | $551,103 | -- | -- |
Purchase History
| Date | Type | Sale Price | Title Company |
|---|---|---|---|
| Warranty Deed | $543,386 | -- | |
| Deed | $543,386 | -- | |
| Deed | $30,000 | -- |
Mortgage History
| Date | Status | Loan Amount | Loan Type |
|---|---|---|---|
| Open | $434,708 | New Conventional | |
| Closed | $434,708 | New Conventional | |
| Previous Owner | $30,000 | New Conventional |
Source: NorthstarMLS
MLS Number: 6685514
APN: 980261100000009
- 0 W Washington St
- 0 Business Hwy 371 Unit 6250084
- 301 SW 7th St
- TBD Excelsior Rd
- 000 Colonywood Ln
- 224 N 5th St
- SE Corner Hwy 210
- 316 N 6th St
- 509 Holly St
- 705 N 6th St
- 801 S 6th St
- 9215 Viking St
- 9229 Viking St
- 721 S 7th St
- 15123 Wild Ave
- 15309 Clearview Ln
- 1419 Mary St
- 15281 Clearview Ln
- 9365 Viking St
- 924 Grove St
- 8182 Excelsior Rd
- 724 SW 4th St
- 13281 Berrywood Dr
- 1007 SE 13th St Unit Susan
- 7911 Hinckley Rd
- 7271 Clearwater Rd
- 2106 Spruce Dr
- 6887 Clearwater Rd
- 7180 Novotny Rd
- 623 SE 28th St
- 11593 Forestview Dr S
- 13150 11th Ave SW
- 10514 Gull Point Rd
- 10514 Gull Point Rd
- 10514 Gull Point Rd
- TBD Valentines Way
- 110 1st Ave NE
- 29929 Aztec Cir
- 18005 Marina Way
