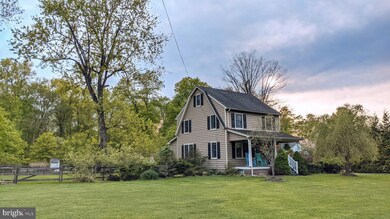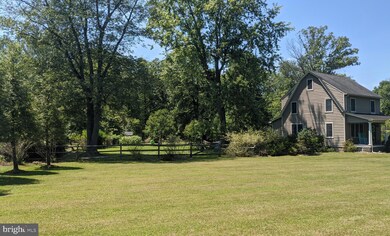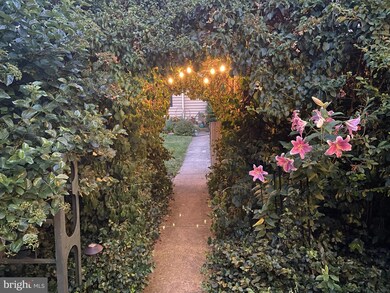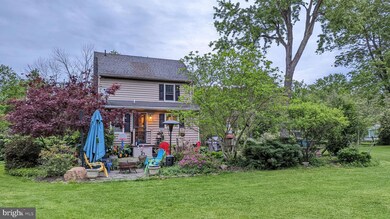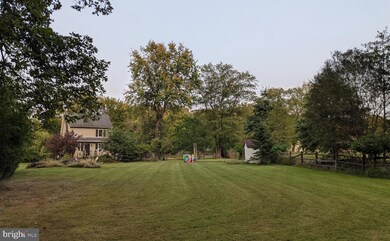
1684 Chestnut Ridge Rd Upper Black Eddy, PA 18972
Highlights
- Wood Flooring
- No HOA
- Forced Air Heating and Cooling System
- Durham Nockamixon Elementary School Rated A
- 2 Car Detached Garage
- Property is in excellent condition
About This Home
As of August 2023Welcome to your new home in beautiful Bucks County PA! Complete with your very own backyard oasis on over 1.2 acres. Park your cars in the 2 car detached garage with attic storage and enter off the driveway through the pergola to the beautifully landscaped and well-maintained backyard that is a gardener’s dream. The over 600 SF bluestone patio is perfect for any kind of outdoor entertaining space you may be looking for. Enter through the backdoor into the mudroom with adjacent powder room. Through the mudroom you will find a completely renovated gourmet kitchen with custom cabinets, granite countertops, and a huge center kitchen island with a one-of-a-kind rustic wooden countertop. This is truly a farmhouse style kitchen, complete with a farm sink, stainless steel appliances, and overflowing with cabinet space. Enjoy your morning coffee on the built-in bench nestled into the side of the kitchen overlooking the gardens. Rounding off the first floor is the spacious living room with plenty of natural light and a cozy dining room adjacent to the kitchen. Head upstairs to the main bedroom, full bathroom and second bedroom. There is a 3rd room that is currently used as an office space along with custom built in cabinets for added closet space. This can be your very own walk-in closet! Head through this room to the finished 3rd floor attic space which is currently the 3rd bedroom and/or hangout space to watch TV and relax. Rounding off the interior amenities is a basement wine room.
During the kitchen renovation, the exterior of the home was updated with new Andersen 400 Series windows, insulation and beaded Vinyl siding. In addition, a new HVAC system was installed to incorporate air conditioning and propane forced air heating.
Last Agent to Sell the Property
Delaware Valley Realtors License #RB-0020173 Listed on: 07/24/2022
Last Buyer's Agent
Delaware Valley Realtors License #RB-0020173 Listed on: 07/24/2022
Home Details
Home Type
- Single Family
Est. Annual Taxes
- $3,125
Year Built
- Built in 1939 | Remodeled in 2015
Lot Details
- 1.2 Acre Lot
- Property is in excellent condition
- Property is zoned R3
Parking
- 2 Car Detached Garage
- Front Facing Garage
- Garage Door Opener
- Driveway
Home Design
- Block Foundation
- Frame Construction
Interior Spaces
- 1,850 Sq Ft Home
- Property has 3 Levels
Flooring
- Wood
- Ceramic Tile
Bedrooms and Bathrooms
- 3 Bedrooms
Unfinished Basement
- Basement Fills Entire Space Under The House
- Laundry in Basement
Utilities
- Forced Air Heating and Cooling System
- Heating System Powered By Leased Propane
- Well
- Electric Water Heater
- On Site Septic
Community Details
- No Home Owners Association
Listing and Financial Details
- Tax Lot 052
- Assessor Parcel Number 03-003-052
Ownership History
Purchase Details
Home Financials for this Owner
Home Financials are based on the most recent Mortgage that was taken out on this home.Purchase Details
Home Financials for this Owner
Home Financials are based on the most recent Mortgage that was taken out on this home.Purchase Details
Home Financials for this Owner
Home Financials are based on the most recent Mortgage that was taken out on this home.Purchase Details
Similar Homes in the area
Home Values in the Area
Average Home Value in this Area
Purchase History
| Date | Type | Sale Price | Title Company |
|---|---|---|---|
| Deed | $490,000 | Trident Land Transfer | |
| Deed | $495,000 | -- | |
| Deed | $225,000 | None Available | |
| Quit Claim Deed | -- | -- |
Mortgage History
| Date | Status | Loan Amount | Loan Type |
|---|---|---|---|
| Previous Owner | $485,601 | FHA | |
| Previous Owner | $25,000 | Credit Line Revolving | |
| Previous Owner | $208,000 | New Conventional | |
| Previous Owner | $10,000 | Credit Line Revolving | |
| Previous Owner | $191,250 | Unknown |
Property History
| Date | Event | Price | Change | Sq Ft Price |
|---|---|---|---|---|
| 08/03/2023 08/03/23 | Sold | $490,000 | -2.0% | $337 / Sq Ft |
| 06/29/2023 06/29/23 | Pending | -- | -- | -- |
| 05/24/2023 05/24/23 | For Sale | $499,900 | +1.0% | $343 / Sq Ft |
| 10/12/2022 10/12/22 | Sold | $495,000 | -2.9% | $268 / Sq Ft |
| 08/16/2022 08/16/22 | Pending | -- | -- | -- |
| 07/24/2022 07/24/22 | For Sale | $510,000 | -- | $276 / Sq Ft |
Tax History Compared to Growth
Tax History
| Year | Tax Paid | Tax Assessment Tax Assessment Total Assessment is a certain percentage of the fair market value that is determined by local assessors to be the total taxable value of land and additions on the property. | Land | Improvement |
|---|---|---|---|---|
| 2024 | $3,205 | $21,200 | $5,960 | $15,240 |
| 2023 | $3,163 | $21,200 | $5,960 | $15,240 |
| 2022 | $3,126 | $21,200 | $5,960 | $15,240 |
| 2021 | $3,105 | $21,200 | $5,960 | $15,240 |
| 2020 | $3,105 | $21,200 | $5,960 | $15,240 |
| 2019 | $3,069 | $21,200 | $5,960 | $15,240 |
| 2018 | $3,048 | $21,200 | $5,960 | $15,240 |
| 2017 | $2,999 | $21,200 | $5,960 | $15,240 |
| 2016 | $2,999 | $21,200 | $5,960 | $15,240 |
| 2015 | -- | $21,200 | $5,960 | $15,240 |
| 2014 | -- | $21,200 | $5,960 | $15,240 |
Agents Affiliated with this Home
-
Christopher Dietrich

Seller's Agent in 2023
Christopher Dietrich
Realty One Group Supreme
(267) 885-9953
69 Total Sales
-
Steve Darlington

Buyer's Agent in 2023
Steve Darlington
BHHS Fox & Roach
(215) 317-5565
89 Total Sales
-
Irene Radziwicz
I
Seller's Agent in 2022
Irene Radziwicz
Delaware Valley Realtors
(215) 534-2881
19 Total Sales
Map
Source: Bright MLS
MLS Number: PABU2031922
APN: 03-003-052
- 1410 Bridgeton Hill Rd
- 1664 Chestnut Ridge Rd
- 1656 Chestnut Ridge Rd
- 1764 River Rd
- 1717 Bridge Ln
- 1512 River Rd
- 1434 River Rd
- 1406 River Rd
- 1396 River Rd
- 67 Water St
- 1752 Clarion Ln
- 14 Hillside Ave
- 1930 Ringing Rocks Rd
- 6 Crossfield Ct
- 284 Milford Mount Pleasant Rd
- 538 Mil Ford-Frenchtown
- 81 Fairview Ave
- 83 Fairview Ave
- 14 McEntee Rd
- 326 Spring Garden Rd

