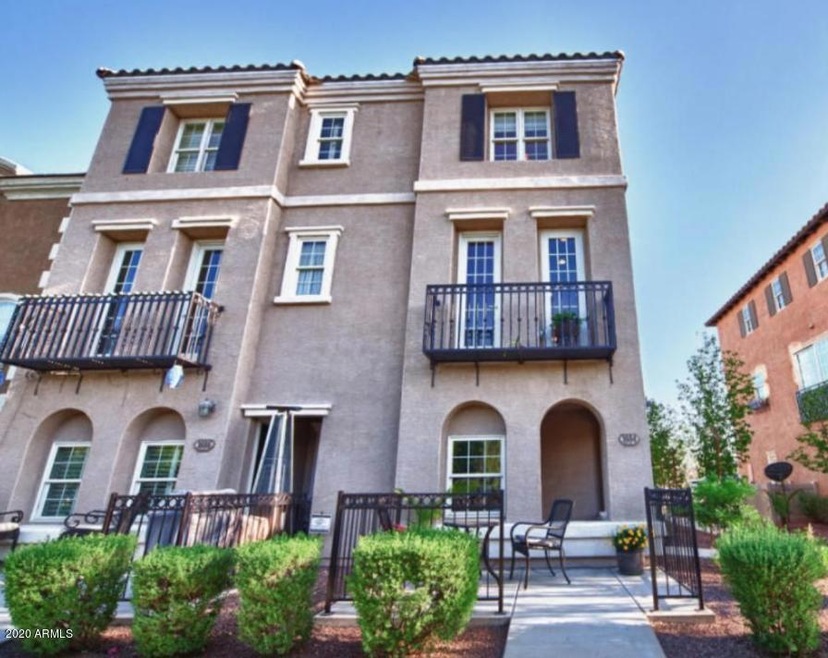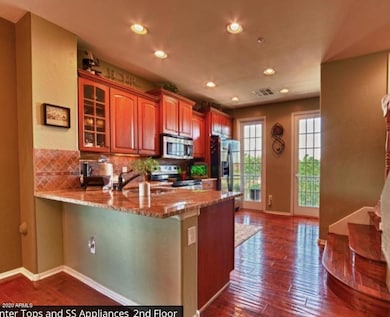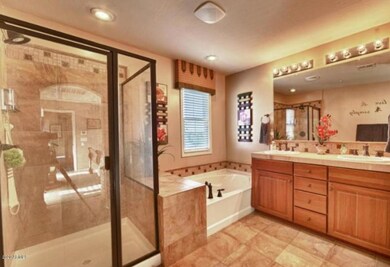
1684 E Bridgeport Pkwy Gilbert, AZ 85295
San Tan Village NeighborhoodEstimated Value: $408,476 - $441,000
Highlights
- Gated Community
- Waterfront
- Contemporary Architecture
- Spectrum Elementary School Rated A
- Community Lake
- Wood Flooring
About This Home
As of December 2020This super clean 2 bedrooms plus den (which could easily be converted to a 3rd bedroom just needs a closet) has some amazing finishes with wood floors, granite countertops, custom paint and custom window coverings this previous model home has been upgrades galore.
Great location, with easy access to 202 fwy, San Tan mall, Trader Joes and Sprouts lots of dining options. This gated community is a little slice of heaven with lake views.
Last Agent to Sell the Property
Carrie Rhodes
Perk Prop Real Estate License #SA643631000 Listed on: 11/17/2020
Townhouse Details
Home Type
- Townhome
Est. Annual Taxes
- $1,288
Year Built
- Built in 2007
Lot Details
- 629 Sq Ft Lot
- Waterfront
- Grass Covered Lot
HOA Fees
Parking
- 2 Car Garage
- Tandem Parking
- Garage Door Opener
Home Design
- Contemporary Architecture
- Wood Frame Construction
- Composition Roof
- Stucco
Interior Spaces
- 1,342 Sq Ft Home
- 3-Story Property
- Ceiling Fan
- Solar Screens
Kitchen
- Breakfast Bar
- Built-In Microwave
- Granite Countertops
Flooring
- Wood
- Carpet
- Tile
Bedrooms and Bathrooms
- 2 Bedrooms
- Primary Bathroom is a Full Bathroom
- 2.5 Bathrooms
- Dual Vanity Sinks in Primary Bathroom
- Bathtub With Separate Shower Stall
Outdoor Features
- Patio
Schools
- Spectrum Elementary School
- South Valley Jr. High Middle School
- Highland Elementary School
Utilities
- Refrigerated Cooling System
- Heating Available
- High Speed Internet
- Cable TV Available
Listing and Financial Details
- Tax Lot 201
- Assessor Parcel Number 304-46-860
Community Details
Overview
- Association fees include ground maintenance, front yard maint, trash
- Val Vista Classic Association, Phone Number (602) 957-9191
- Val Vista Parcel 1 Association, Phone Number (602) 957-6161
- Association Phone (602) 957-6161
- Val Vista Classic Parcel 1 Condo Blks 1 32 34 Subdivision
- Community Lake
Recreation
- Community Pool
- Community Spa
- Bike Trail
Security
- Gated Community
Ownership History
Purchase Details
Home Financials for this Owner
Home Financials are based on the most recent Mortgage that was taken out on this home.Purchase Details
Home Financials for this Owner
Home Financials are based on the most recent Mortgage that was taken out on this home.Purchase Details
Home Financials for this Owner
Home Financials are based on the most recent Mortgage that was taken out on this home.Purchase Details
Home Financials for this Owner
Home Financials are based on the most recent Mortgage that was taken out on this home.Purchase Details
Similar Homes in Gilbert, AZ
Home Values in the Area
Average Home Value in this Area
Purchase History
| Date | Buyer | Sale Price | Title Company |
|---|---|---|---|
| Luvert Toya | $295,000 | Empire West Title Agency Llc | |
| Cook Troy S | $109,000 | Grand Canyon Title Agency In | |
| Fleming Laura Beth | -- | Grand Canyon Title Agency In | |
| Fleming Laura Beth | $220,000 | Chicago Title | |
| Tb2 Llc | $235,840 | Chicago Title Insurance Co |
Mortgage History
| Date | Status | Borrower | Loan Amount |
|---|---|---|---|
| Open | Luvert Toya | $286,150 | |
| Previous Owner | Fleming Laura Beth | $216,120 | |
| Previous Owner | Fleming Laura Beth | $217,244 | |
| Previous Owner | Fleming Laura Beth | $216,601 |
Property History
| Date | Event | Price | Change | Sq Ft Price |
|---|---|---|---|---|
| 12/28/2020 12/28/20 | Sold | $295,000 | +1.7% | $220 / Sq Ft |
| 11/24/2020 11/24/20 | Pending | -- | -- | -- |
| 11/16/2020 11/16/20 | For Sale | $290,000 | 0.0% | $216 / Sq Ft |
| 03/01/2018 03/01/18 | Rented | $16,200 | +1100.0% | -- |
| 02/12/2018 02/12/18 | Under Contract | -- | -- | -- |
| 02/03/2018 02/03/18 | For Rent | $1,350 | +12.5% | -- |
| 09/17/2015 09/17/15 | Rented | $1,200 | 0.0% | -- |
| 09/15/2015 09/15/15 | Under Contract | -- | -- | -- |
| 09/12/2015 09/12/15 | For Rent | $1,200 | 0.0% | -- |
| 12/28/2012 12/28/12 | Sold | $109,000 | 0.0% | $80 / Sq Ft |
| 10/05/2012 10/05/12 | Price Changed | $109,000 | +16.0% | $80 / Sq Ft |
| 07/14/2012 07/14/12 | Pending | -- | -- | -- |
| 07/09/2012 07/09/12 | For Sale | $94,000 | -- | $69 / Sq Ft |
Tax History Compared to Growth
Tax History
| Year | Tax Paid | Tax Assessment Tax Assessment Total Assessment is a certain percentage of the fair market value that is determined by local assessors to be the total taxable value of land and additions on the property. | Land | Improvement |
|---|---|---|---|---|
| 2025 | $1,069 | $14,769 | -- | -- |
| 2024 | $1,078 | $14,065 | -- | -- |
| 2023 | $1,078 | $29,370 | $5,870 | $23,500 |
| 2022 | $1,046 | $22,570 | $4,510 | $18,060 |
| 2021 | $1,105 | $20,710 | $4,140 | $16,570 |
| 2020 | $1,288 | $19,600 | $3,920 | $15,680 |
| 2019 | $1,197 | $16,080 | $3,210 | $12,870 |
| 2018 | $1,164 | $15,830 | $3,160 | $12,670 |
| 2017 | $1,126 | $14,200 | $2,840 | $11,360 |
| 2016 | $1,154 | $13,930 | $2,780 | $11,150 |
| 2015 | $1,052 | $12,580 | $2,510 | $10,070 |
Agents Affiliated with this Home
-

Seller's Agent in 2020
Carrie Rhodes
Perk Prop Real Estate
-
Tiffany Gobster

Buyer's Agent in 2020
Tiffany Gobster
My Home Group
(623) 692-4820
2 in this area
673 Total Sales
-
Tiawnie Koehler
T
Buyer Co-Listing Agent in 2020
Tiawnie Koehler
My Home Group Real Estate
(623) 313-3958
1 in this area
97 Total Sales
-

Seller's Agent in 2018
Joseph Rhodes
Civic Center Real Estate
(480) 717-2346
-
REBECCA BELL

Buyer's Agent in 2015
REBECCA BELL
Realty One Group
(480) 390-3678
1 in this area
196 Total Sales
-
B
Buyer's Agent in 2015
Becky Bell
Keller Williams Integrity First
Map
Source: Arizona Regional Multiple Listing Service (ARMLS)
MLS Number: 6161417
APN: 304-46-860
- 2746 S Harmony Ave
- 1661 E Hampton Ln
- 1693 E Dogwood Ln
- 1727 E Chelsea Ln
- 1670 E Joseph Way
- 2670 S Voyager Dr Unit 108
- 2722 S Cavalier Dr Unit 101
- 1689 E Elgin St
- 2628 S Voyager Dr Unit 104
- 1744 E Boston St
- 2765 S Cavalier Dr Unit 102
- 1823 E Chelsea Ln Unit 106
- 1849 E Chelsea Ln Unit 107
- 1851 E Frye Rd Unit 101
- 1429 E Lowell Ave
- 2660 S Equestrian Dr Unit 103
- 2663 S Equestrian Dr Unit 105
- 2663 S Equestrian Dr Unit 106
- 1429 E Elgin St
- 2658 S Sulley Dr Unit 106
- 1684 E Bridgeport Pkwy
- 1686 E Bridgeport Pkwy
- 1678 E Bridgeport Pkwy Unit 202
- 1692 E Bridgeport Pkwy
- 1676 E Bridgeport Pkwy Unit 203
- 1696 E Bridgeport Pkwy
- 1691 E Bridgeport Pkwy
- 1698 E Bridgeport Pkwy
- 1668 E Bridgeport Pkwy
- 1697 E Bridgeport Pkwy
- 1669 E Bridgeport Pkwy
- 1667 E Bridgeport Pkwy
- 1664 E Bridgeport Pkwy --
- 1688 E Dogwood Ln
- 1662 E Bridgeport Pkwy Unit 206
- 1694 E Dogwood Ln
- 1656 E Bridgeport Pkwy
- 1668 E Dogwood Ln
- 1679 E Hampton Ln
- 1713 E Bridgeport Pkwy


