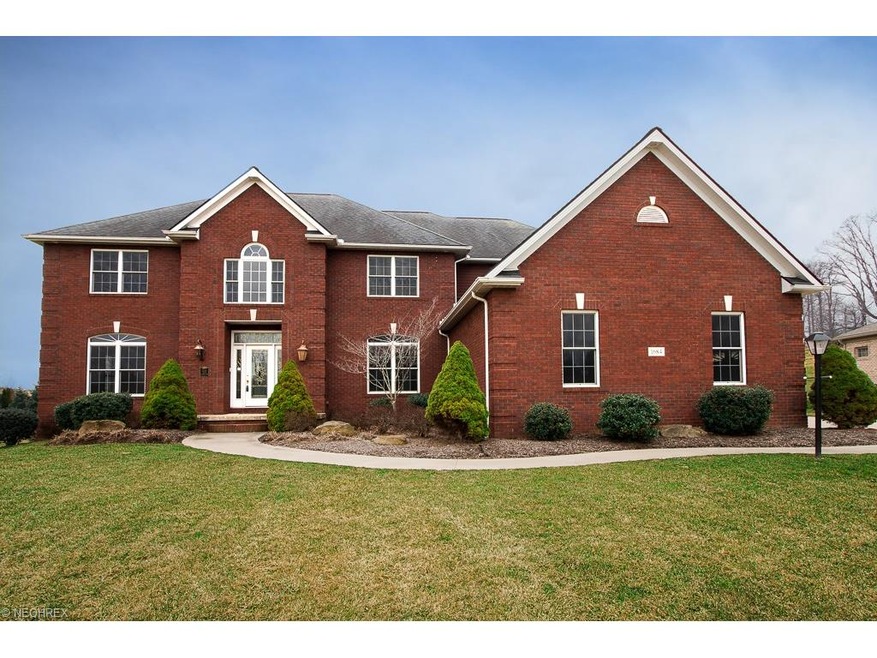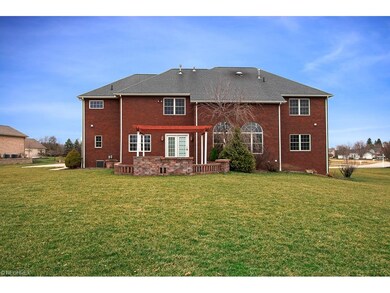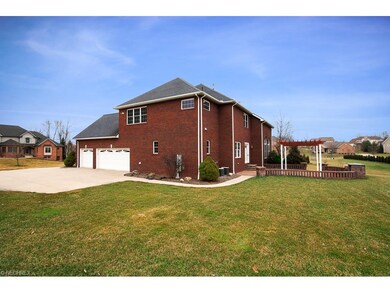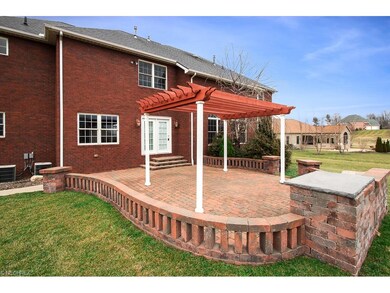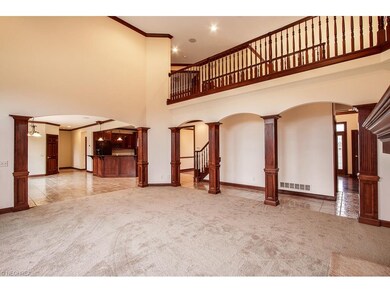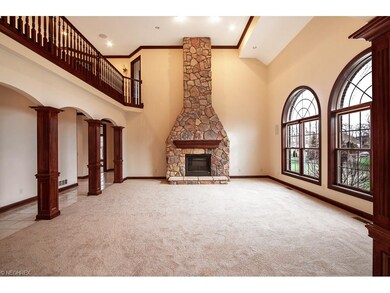
1684 Fallen Timber St NE Canton, OH 44721
Estimated Value: $670,279 - $760,000
Highlights
- Traditional Architecture
- 2 Fireplaces
- Patio
- Middlebranch Elementary School Rated A-
- 3 Car Attached Garage
- Forced Air Heating and Cooling System
About This Home
As of April 2017Wonderful brick two story home in Wellington Hills. This home has it all, including new paint and new carpet. This gorgeous home has a wonderful great room with large stone fireplace, formal dining room and kitchen, two stair cases, a wonderful study, and extra large bedrooms, including a finished basement. Schedule your showing today. This is a Fannie Mae HomePath property. Addendums can be printed from the MLS. “First Time Buyers, complete the HomePath Ready Buyer homeownership course on Homepath. Attach certificate to offer and request up to 3% closing cost assistance. Check HomePath Site for more details or ask me. Restrictions apply.”
Last Agent to Sell the Property
Howard Hanna License #2003000766 Listed on: 01/16/2017

Home Details
Home Type
- Single Family
Est. Annual Taxes
- $7,850
Year Built
- Built in 2003
Lot Details
- 0.65 Acre Lot
- Lot Dimensions are 136x210
HOA Fees
- $21 Monthly HOA Fees
Home Design
- Traditional Architecture
- Brick Exterior Construction
- Asphalt Roof
Interior Spaces
- 4,460 Sq Ft Home
- 2-Story Property
- 2 Fireplaces
- Finished Basement
- Basement Fills Entire Space Under The House
Bedrooms and Bathrooms
- 4 Bedrooms
Parking
- 3 Car Attached Garage
- Garage Drain
Outdoor Features
- Patio
Utilities
- Forced Air Heating and Cooling System
- Heating System Uses Gas
Community Details
- Wellington Hills Allotment Community
Listing and Financial Details
- Assessor Parcel Number 05218659
Ownership History
Purchase Details
Home Financials for this Owner
Home Financials are based on the most recent Mortgage that was taken out on this home.Purchase Details
Purchase Details
Home Financials for this Owner
Home Financials are based on the most recent Mortgage that was taken out on this home.Purchase Details
Home Financials for this Owner
Home Financials are based on the most recent Mortgage that was taken out on this home.Similar Homes in Canton, OH
Home Values in the Area
Average Home Value in this Area
Purchase History
| Date | Buyer | Sale Price | Title Company |
|---|---|---|---|
| Dosky Kathryn Bernice | -- | Omega Title Agency Llc | |
| Federal National Mortgage Association | $345,000 | None Available | |
| Collins Stephen H | -- | None Available | |
| Collins Stephen H | $64,900 | -- |
Mortgage History
| Date | Status | Borrower | Loan Amount |
|---|---|---|---|
| Open | Dosky Kathryn Bernice | $155,000 | |
| Previous Owner | Collins Stephen H | $336,650 | |
| Previous Owner | Collins Stephen H | $47,500 | |
| Previous Owner | Collins Stephen H | $403,000 | |
| Previous Owner | Collins Stephen H | $322,700 | |
| Closed | Collins Stephen H | $100,400 |
Property History
| Date | Event | Price | Change | Sq Ft Price |
|---|---|---|---|---|
| 04/10/2017 04/10/17 | Sold | $355,000 | -8.0% | $80 / Sq Ft |
| 03/02/2017 03/02/17 | Pending | -- | -- | -- |
| 02/16/2017 02/16/17 | Price Changed | $386,000 | -7.4% | $87 / Sq Ft |
| 01/16/2017 01/16/17 | For Sale | $416,900 | -- | $93 / Sq Ft |
Tax History Compared to Growth
Tax History
| Year | Tax Paid | Tax Assessment Tax Assessment Total Assessment is a certain percentage of the fair market value that is determined by local assessors to be the total taxable value of land and additions on the property. | Land | Improvement |
|---|---|---|---|---|
| 2024 | -- | $233,310 | $48,720 | $184,590 |
| 2023 | $8,543 | $182,070 | $31,360 | $150,710 |
| 2022 | $8,578 | $182,070 | $31,360 | $150,710 |
| 2021 | $8,612 | $182,070 | $31,360 | $150,710 |
| 2020 | $6,926 | $133,000 | $25,060 | $107,940 |
| 2019 | $6,862 | $133,000 | $25,060 | $107,940 |
| 2018 | $6,774 | $133,000 | $25,060 | $107,940 |
| 2017 | $7,874 | $142,420 | $25,060 | $117,360 |
| 2016 | $7,909 | $142,420 | $25,060 | $117,360 |
| 2015 | $7,661 | $142,420 | $25,060 | $117,360 |
| 2014 | $1,273 | $132,340 | $23,280 | $109,060 |
| 2013 | $3,609 | $135,180 | $23,280 | $111,900 |
Agents Affiliated with this Home
-
Jeff Flickinger

Seller's Agent in 2017
Jeff Flickinger
Howard Hanna
(330) 631-9591
39 Total Sales
-
Danny Mosholder

Buyer's Agent in 2017
Danny Mosholder
Mosholder Realty Inc.
(330) 620-1330
242 Total Sales
Map
Source: MLS Now
MLS Number: 3870741
APN: 05218659
- 1588 Eagle Watch St NE
- 1524 Eagle Watch St NE
- 1572 Gate House St NE
- 1512 Gate House St NE
- 6804 Harrington Court Ave NE
- 6831 Harrington Court Ave NE
- 6693 Harrington Court Ave NE
- 1103 Stone Crossing St NE
- 1344 Applegrove St NE
- 119 Stone Crossing St NE
- 2030 Wynstone Cir NE
- 1312 Glennview St NE
- 1948 Wendover Cir NE
- 1955 Wendover Cir NE
- 0 Market Ave N Unit 5100095
- 0 Market Ave N Unit 5100088
- 6111 Hollydale Ave NE
- 6116 Melody Rd NE
- 1139 Chelmsford St NW
- 7455 Brushmore Ave NW
- 1684 Fallen Timber St NE
- 1660 Fallen Timber St NE
- 1706 Fallen Timber St NE
- 1675 Woodthrush St NE
- 1693 Woodthrush St NE
- 1642 Fallen Timber St NE
- 1685 Fallen Timber St NE
- 1663 Woodthrush St NE
- 6883 Timbercreek Ave NE
- 1618 Fallen Timber St NE
- 1725 Fallen Timber St NE
- 1668 Woodthrush St NE
- 1734 Fallen Timber St NE
- 1643 Fallen Timber St NE
- 1610 Fallen Timber St NE
- 6914 Timbercreek Ave NE Unit Lot 62
- 6914 Timbercreek Ave NE
- 1664 Woodthrush St NE
- 6896 Timbercreek Ave NE
- 1583 Eagle Watch St NE
