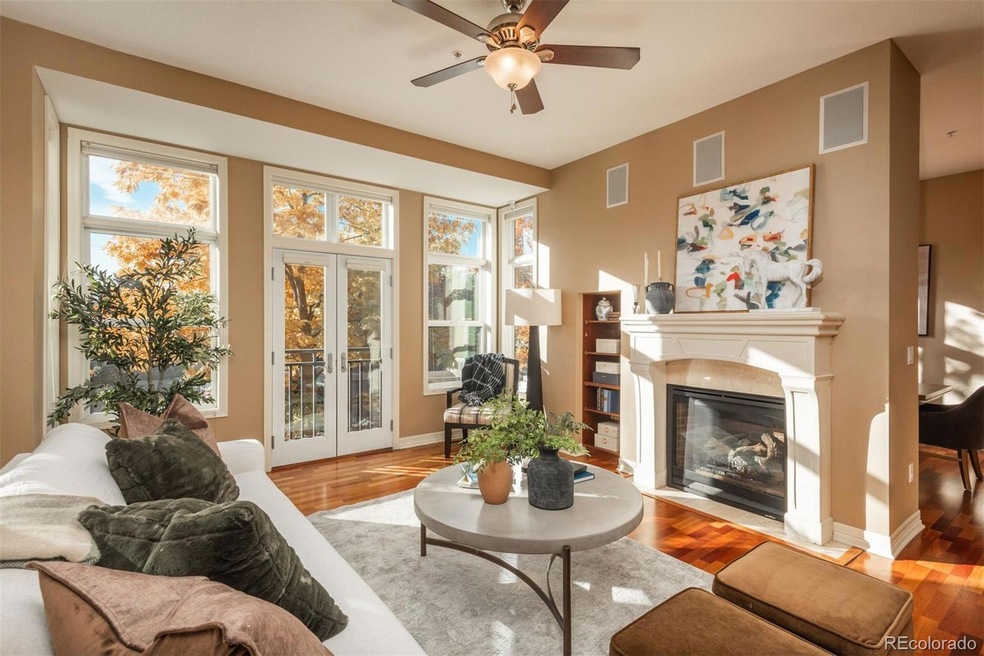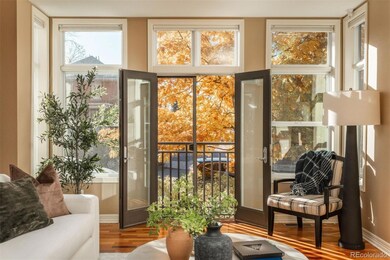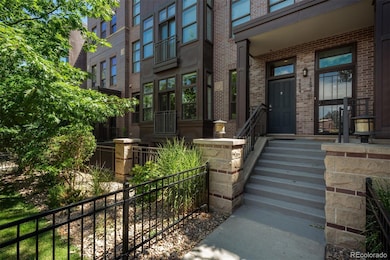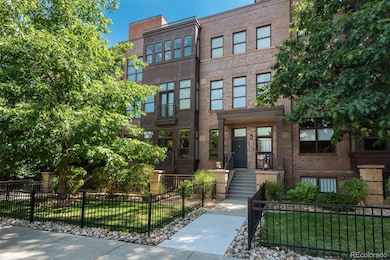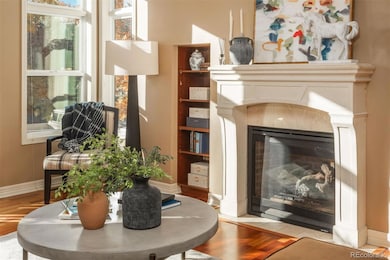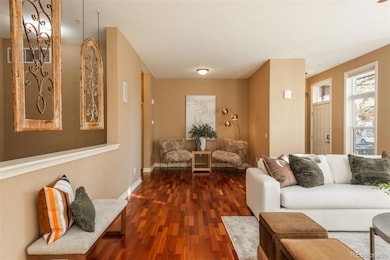1684 Fillmore St Unit AL4 Denver, CO 80206
City Park NeighborhoodEstimated payment $6,550/month
Highlights
- Concierge
- Fitness Center
- Primary Bedroom Suite
- Teller Elementary School Rated A-
- Rooftop Deck
- Open Floorplan
About This Home
Welcome to an exceptional park home at The Pinnacle at City Park—a rare brick brownstone-style residence that combines timeless charm with modern urban living. One of just 18 exclusive park homes (and among the few featuring a private brick patio), this elegant 3-bedroom, 3-bath home delivers the best of city life in an unbeatable location directly across from Denver’s iconic City Park. Enjoy effortless access to the Denver Zoo, museums, medical campuses, and downtown, all while savoring the tranquility of a private retreat. Inside, soaring ceilings, oversized windows, and hardwood floors fill the open layout with natural light. The main level offers a welcoming family room with gas fireplace, a bright dining area, functional kitchen, and stylish half bath. On the garden level, the primary suite features a luxurious five-piece bath and walk-in closet, complemented by two versatile rooms ideal for guests, office, or media. One opens to a shaded brick patio, a secluded outdoor escape surrounded by lush landscaping. Additional highlights include two private entrances—one from Fillmore Street and another through the secure garage with two deeded parking spaces just steps from your door. As a resident of The Pinnacle, enjoy resort-style amenities: a 7th-floor rooftop deck with skyline and mountain views, pool and hot tubs, outdoor grills and firepits, fitness center and sauna, media room, wine lockers, guest suites, business center, and 24-hour concierge. Extras include bike storage, car wash, and pet wash station. HOA-covered maintenance helps keep insurance costs low for added value and convenience. Nestled in a vibrant, walkable neighborhood filled with tree-lined streets, coffee shops, and community charm, this rare City Park brownstone redefines urban Denver living—offering sophistication, comfort, and an unbeatable location all in one.
Listing Agent
LIV Sotheby's International Realty Brokerage Email: ADresser@LivSothebysRealty.com,303-893-3200 License #219351 Listed on: 08/22/2025

Property Details
Home Type
- Condominium
Est. Annual Taxes
- $7,121
Year Built
- Built in 2006
Lot Details
- Two or More Common Walls
- West Facing Home
- Landscaped
- Front Yard Sprinklers
HOA Fees
- $1,256 Monthly HOA Fees
Parking
- Subterranean Parking
- Lighted Parking
Home Design
- Entry on the 1st floor
- Brick Exterior Construction
Interior Spaces
- 2,004 Sq Ft Home
- 2-Story Property
- Open Floorplan
- High Ceiling
- Ceiling Fan
- Double Pane Windows
- Family Room with Fireplace
- Dining Room
- Bonus Room
Kitchen
- Eat-In Kitchen
- Range
- Microwave
- Dishwasher
- Granite Countertops
- Disposal
Flooring
- Wood
- Carpet
- Tile
Bedrooms and Bathrooms
- 2 Bedrooms
- Primary Bedroom Suite
- Walk-In Closet
Laundry
- Laundry Room
- Dryer
- Washer
Finished Basement
- Basement Fills Entire Space Under The House
- Stubbed For A Bathroom
- 2 Bedrooms in Basement
Schools
- Teller Elementary School
- Morey Middle School
- East High School
Utilities
- Forced Air Heating and Cooling System
- Natural Gas Connected
Additional Features
- Smoke Free Home
- Rooftop Deck
Listing and Financial Details
- Exclusions: Seller's Personal Property
- Assessor Parcel Number 2363-03-167
Community Details
Overview
- Association fees include ground maintenance, maintenance structure, sewer, snow removal, trash, water
- East West Urban Management Association, Phone Number (720) 904-6904
- Mid-Rise Condominium
- The Pinnacle At City Park South Subdivision
- Community Parking
Amenities
- Concierge
- Sauna
- Clubhouse
- Business Center
Recreation
- Fitness Center
- Community Pool
Pet Policy
- Pets Allowed
Security
- Front Desk in Lobby
- Resident Manager or Management On Site
Map
Home Values in the Area
Average Home Value in this Area
Tax History
| Year | Tax Paid | Tax Assessment Tax Assessment Total Assessment is a certain percentage of the fair market value that is determined by local assessors to be the total taxable value of land and additions on the property. | Land | Improvement |
|---|---|---|---|---|
| 2024 | $7,121 | $89,910 | $1,710 | $88,200 |
| 2023 | $6,967 | $89,910 | $1,710 | $88,200 |
| 2022 | $4,421 | $55,590 | $1,770 | $53,820 |
| 2021 | $4,267 | $57,190 | $1,820 | $55,370 |
| 2020 | $4,697 | $63,310 | $1,820 | $61,490 |
| 2019 | $4,566 | $63,310 | $1,820 | $61,490 |
| 2018 | $3,702 | $47,850 | $1,660 | $46,190 |
| 2017 | $3,691 | $47,850 | $1,660 | $46,190 |
| 2016 | $3,582 | $43,920 | $1,831 | $42,089 |
| 2015 | $3,431 | $43,920 | $1,831 | $42,089 |
| 2014 | $2,711 | $32,640 | $1,831 | $30,809 |
Property History
| Date | Event | Price | List to Sale | Price per Sq Ft |
|---|---|---|---|---|
| 10/28/2025 10/28/25 | Price Changed | $890,000 | -6.3% | $444 / Sq Ft |
| 09/23/2025 09/23/25 | Price Changed | $950,000 | -10.3% | $474 / Sq Ft |
| 08/22/2025 08/22/25 | For Sale | $1,059,000 | -- | $528 / Sq Ft |
Purchase History
| Date | Type | Sale Price | Title Company |
|---|---|---|---|
| Special Warranty Deed | -- | -- | |
| Special Warranty Deed | $595,000 | Fidelity National Title Ins | |
| Warranty Deed | $595,000 | Fidelity National Title Ins | |
| Warranty Deed | $489,900 | Chicago Title Co | |
| Special Warranty Deed | $415,000 | Land Title Guarantee Company |
Mortgage History
| Date | Status | Loan Amount | Loan Type |
|---|---|---|---|
| Previous Owner | $391,920 | New Conventional | |
| Previous Owner | $200,000 | New Conventional |
Source: REcolorado®
MLS Number: 2001919
APN: 2363-03-167
- 2950 E 17th Ave Unit CU3
- 1650 Fillmore St Unit 806
- 2990 E 17th Ave Unit 1401
- 2990 E 17th Ave Unit 1103
- 2990 E 17th Ave Unit 904
- 1690 Detroit St Unit 1
- 1623 Saint Paul St Unit 203
- 1575 Fillmore St Unit 6
- 1557 Fillmore St
- 1560 Milwaukee St Unit 240
- 1582 Steele St
- 1467 Saint Paul St
- 1432 Clayton St
- 1424 Clayton St
- 1632 York St
- 1421 Clayton St
- 1435 Elizabeth St Unit 8
- 1423 Elizabeth St
- 2607 E 14th Ave Unit 2607
- 2708 E 14th Ave Unit C
- 1666 Detroit St Unit ID1243907P
- 1666 Detroit St Unit ID1026260P
- 1666 Detroit St Unit ID1026254P
- 1666 Detroit St Unit ID1026255P
- 1666 Detroit St Unit ID1026272P
- 1666 Detroit St Unit ID1318193P
- 1666 Detroit St Unit ID1071976P
- 1600 S Fillmore St
- 2805 E 16th Ave Unit ID1026276P
- 2805 E 16th Ave Unit ID1026242P
- 2805 E 16th Ave Unit ID1026250P
- 2805 E 16th Ave Unit ID1026277P
- 2805 E 16th Ave Unit ID1026244P
- 2805 E 16th Ave Unit ID1026283P
- 2900 E 16th Ave
- 1575 Fillmore St Unit 2
- 1504 Detroit St
- 1635 Cook St
- 1452 Detroit St Unit 2
- 1452 Detroit St Unit 4
