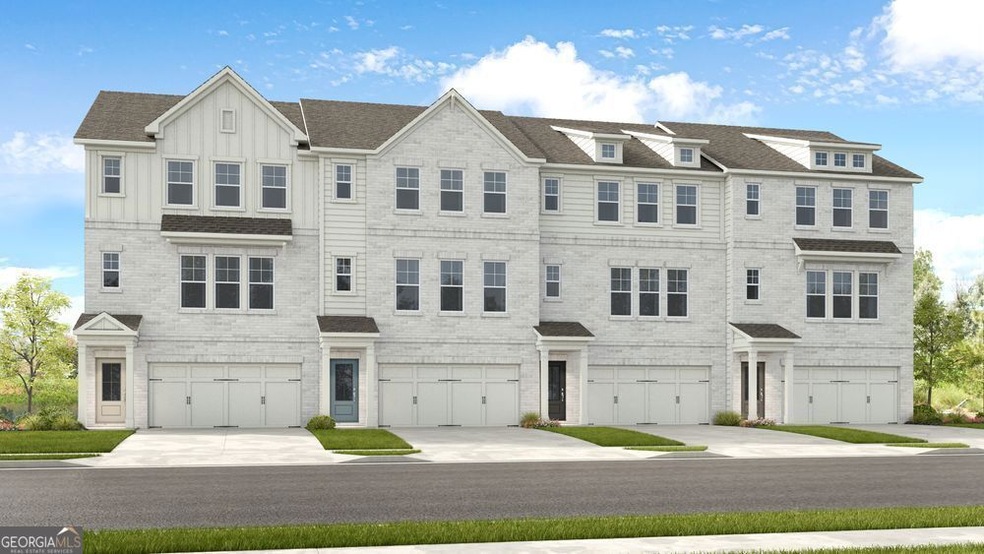
$405,000
- 4 Beds
- 3.5 Baths
- 2,635 Sq Ft
- 881 Whittington Pkwy
- Marietta, GA
Welcome to low-maintenance living just minutes from the best of Marietta! This spacious 4-bedroom, 3.5-bath townhome with a finished basement offers over 2,600 square feet of stylish comfort in a prime location-less than 10 minutes to Marietta Square, The Battery/Truist Park, and quick access to I-75 for an easy Atlanta commute. Step inside to an open, light-filled main level with fresh paint,
Ebonee Clark Indigo Road Realty
