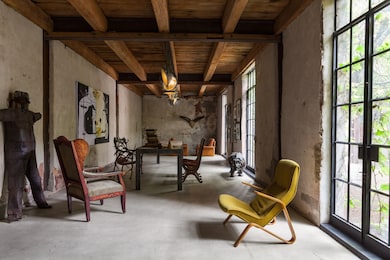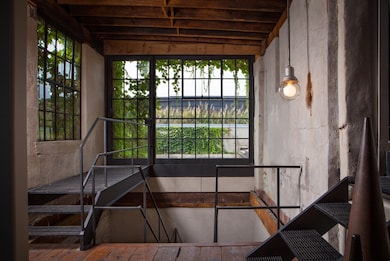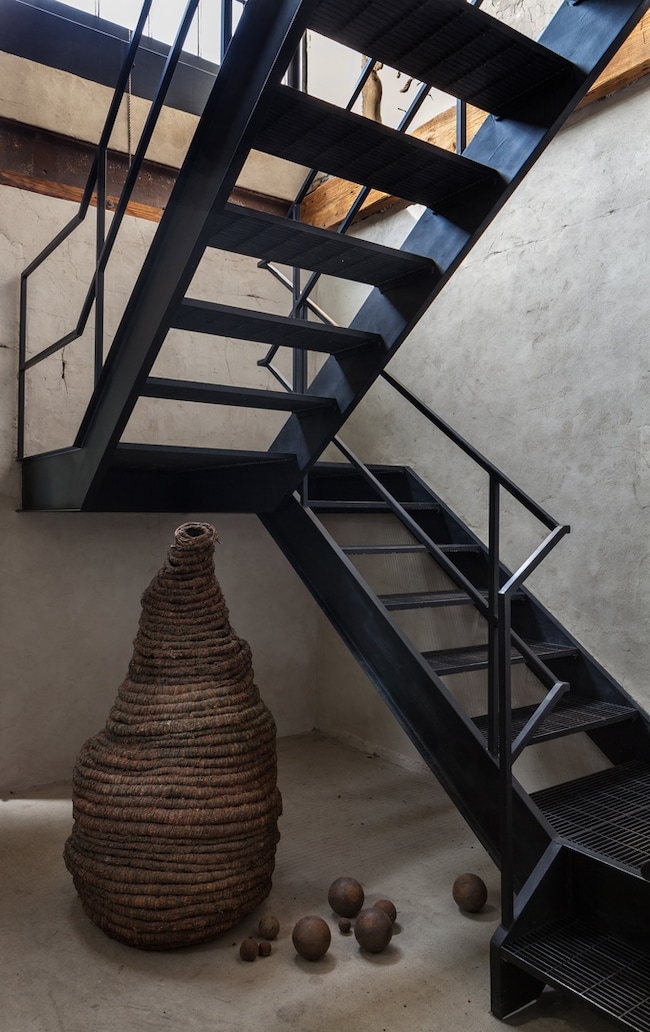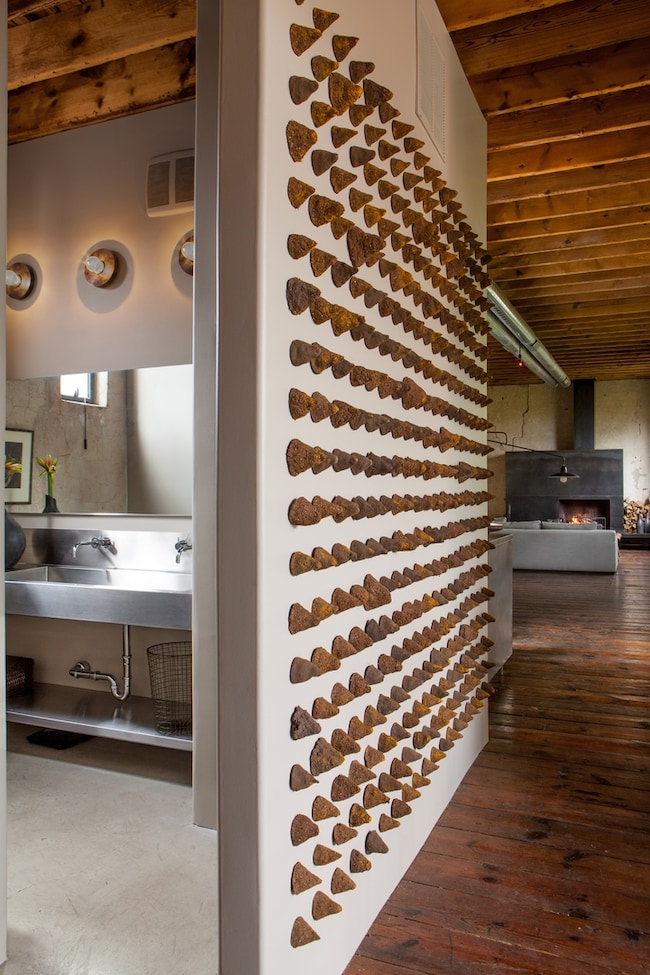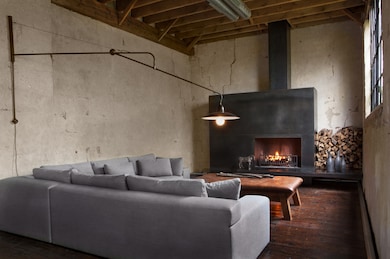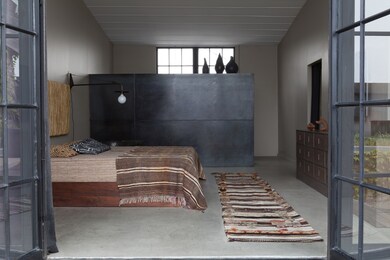1684 N Ada St Chicago, IL 60642
West Town NeighborhoodEstimated payment $12,106/month
Highlights
- Rooftop Deck
- Bonus Room
- Stainless Steel Appliances
- Wood Flooring
- Gallery
- Balcony
About This Home
One of the most unique homes in the city, this factory has been thoughtfully converted into a remarkable private residence. Directly off the alley a massive overhead garage door brings you into a picturesque courtyard. Inside the residence experience soaring timber ceilings and clay tile & concrete walls that make this a one-of-a-kind home. Approximately 3,500 square feet of live/work space. Currently configured as a one bedroom two bathroom home with wide open living spaces, this can easily accommodate 2-3 more bedrooms. A Large gallery space opens to the courtyard, perfect as a work space & for entertaining. Building underwent complete renovation ~10 years ago: radiant heated floors, tear off roof, new steel windows & doors, and the addition of outdoor space. Parking for 2+ cars in the indoor garage and several more in the private courtyard. Seller also owns adjacent parcel which is available for purchase and would provide an additional 7000 sq ft of space.
Listing Agent
@properties Christie's International Real Estate License #471017201 Listed on: 03/20/2025

Home Details
Home Type
- Single Family
Est. Annual Taxes
- $19,403
Year Built
- Built in 1885 | Remodeled in 2007
Lot Details
- 3,306 Sq Ft Lot
- Lot Dimensions are 82x41
Parking
- 2 Car Garage
- Driveway
- Off-Street Parking
- Off Alley Parking
- Parking Included in Price
Home Design
- Rubber Roof
- Concrete Block And Stucco Construction
Interior Spaces
- 3,400 Sq Ft Home
- 2-Story Property
- Wood Burning Fireplace
- Entrance Foyer
- Family Room with Fireplace
- Combination Dining and Living Room
- Bonus Room
- Gallery
- Wood Flooring
Kitchen
- Range
- Dishwasher
- Stainless Steel Appliances
Bedrooms and Bathrooms
- 1 Bedroom
- 1 Potential Bedroom
- Bathroom on Main Level
- 2 Full Bathrooms
- Dual Sinks
Laundry
- Laundry Room
- Dryer
- Washer
Outdoor Features
- Balcony
- Rooftop Deck
- Patio
Schools
- Burr Elementary School
Utilities
- Forced Air Heating and Cooling System
- Heating System Uses Natural Gas
- Radiant Heating System
- Lake Michigan Water
Listing and Financial Details
- Homeowner Tax Exemptions
Map
Home Values in the Area
Average Home Value in this Area
Property History
| Date | Event | Price | List to Sale | Price per Sq Ft |
|---|---|---|---|---|
| 09/10/2025 09/10/25 | Pending | -- | -- | -- |
| 03/20/2025 03/20/25 | For Sale | $2,000,000 | -- | $588 / Sq Ft |
Source: Midwest Real Estate Data (MRED)
MLS Number: 12316100
- 1616 N Bosworth Ave
- 1532 N Greenview Ave
- 1740 N Marshfield Ave Unit E30
- 1735 N Paulina St Unit 212
- 1735 N Paulina St Unit 422
- 1735 N Paulina St Unit 322
- 1422 N Noble St Unit 2S
- 1633 W North Ave
- 1872 N Clybourn Ave Unit 603
- 1621 W Pierce Ave Unit 1
- 1418 W Blackhawk St
- 1413 N Bosworth Ave Unit 1
- 1611 N Hermitage Ave Unit 206
- 1611 N Hermitage Ave Unit 205
- 1636 W Julian St
- 1723 W North Ave Unit 1
- 1721 W Pierce Ave
- 1455 N Paulina St
- 1242 W Dickens Ave
- 1916 N Hermitage Ave

