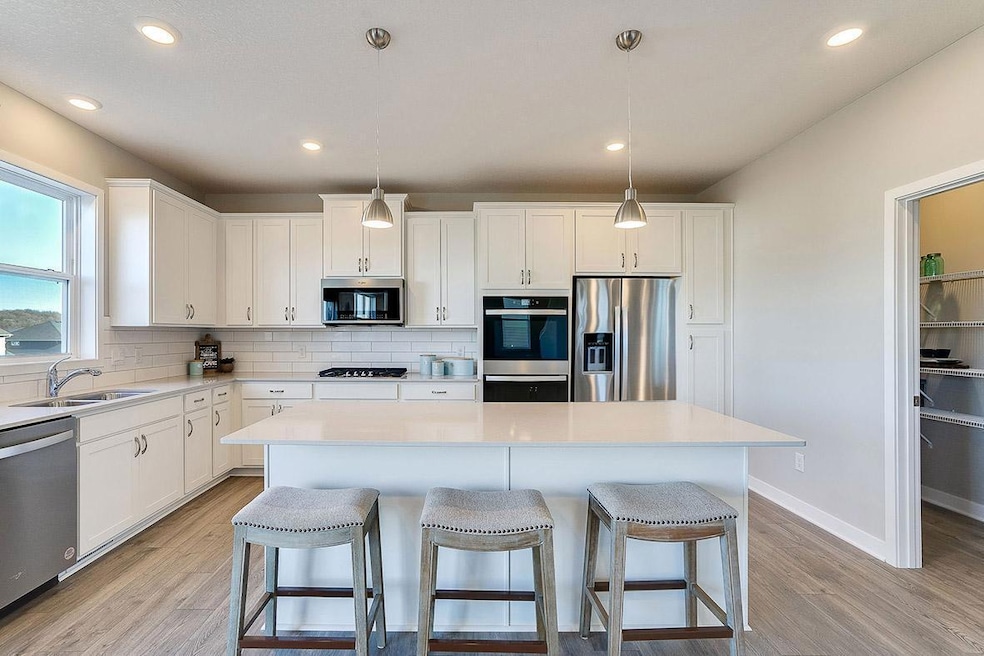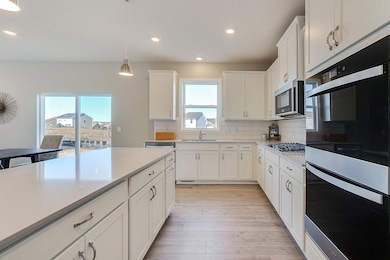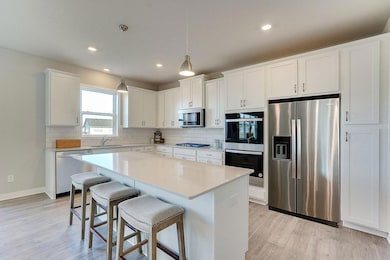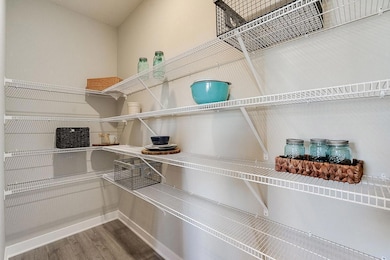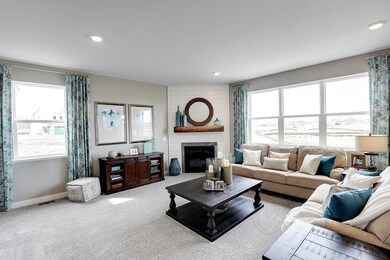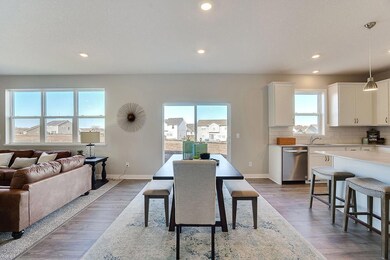1684 Oak Creek Pass Chaska, MN 55318
Estimated payment $3,252/month
Highlights
- New Construction
- Corner Lot
- Walk-In Pantry
- Clover Ridge Elementary School Rated A-
- Game Room
- Stainless Steel Appliances
About This Home
Ask you how you can receive up to $10,000 in closing costs, PLUS an additional $20,000 in incentives on this home! Presenting the Adams II from America's Builder, D. R. Horton! This home is an example of what can be built at this price point on a specific homesite at the Oak Creek neighborhood in Chaska. Certain options available for upgrades. The main floor is spacious with windows out the back of the home to let in light and the front office is a must for any new home, not to mention the oversized kitchen island and pantry. Upstairs, indulge in the luxury of a primary suite boasting an enormous walk-in closet, a 4 piece e- suite with soaker tub and walk in shower. Spread out in the versatile loft and three additional bedrooms. Your laundry room is conveniently located upstairs. SmartHome Technology and sod included with this home. Oak Creek offers new construction luxury two-story single-family homes in desired Chaska, MN. Oak Creek is close to top notch golf and recreational lakes, quaint shopping as well as Costco, SuperTarget & restaurants.
Home Details
Home Type
- Single Family
Est. Annual Taxes
- $730
Year Built
- Built in 2025 | New Construction
Lot Details
- 0.28 Acre Lot
- Lot Dimensions are 65 x 36 x 116 x 87 x 140
- Street terminates at a dead end
- Corner Lot
- Cleared Lot
HOA Fees
- $29 Monthly HOA Fees
Parking
- 2 Car Attached Garage
- Garage Door Opener
Home Design
- Flex
- Pitched Roof
- Architectural Shingle Roof
- Vinyl Siding
Interior Spaces
- 2,776 Sq Ft Home
- 2-Story Property
- Fireplace
- Family Room
- Dining Room
- Game Room
Kitchen
- Walk-In Pantry
- Range
- Microwave
- Dishwasher
- Stainless Steel Appliances
- Disposal
- The kitchen features windows
Bedrooms and Bathrooms
- 4 Bedrooms
- Walk-In Closet
Laundry
- Laundry Room
- Washer and Dryer Hookup
Unfinished Basement
- Drainage System
- Sump Pump
- Drain
- Basement Storage
- Basement Window Egress
Utilities
- Forced Air Heating and Cooling System
- Humidifier
- Vented Exhaust Fan
- Underground Utilities
- 200+ Amp Service
- Tankless Water Heater
Additional Features
- Air Exchanger
- Porch
- Sod Farm
Community Details
- Association fees include professional mgmt, shared amenities
- First Service Residential Jonathan Association, Phone Number (952) 448-4700
- Built by D.R. HORTON
- Oak Creek Community
- Oak Creek Subdivision
Map
Home Values in the Area
Average Home Value in this Area
Tax History
| Year | Tax Paid | Tax Assessment Tax Assessment Total Assessment is a certain percentage of the fair market value that is determined by local assessors to be the total taxable value of land and additions on the property. | Land | Improvement |
|---|---|---|---|---|
| 2025 | $730 | $150,000 | $150,000 | $0 |
| 2024 | $114 | $135,000 | $135,000 | $0 |
Property History
| Date | Event | Price | List to Sale | Price per Sq Ft |
|---|---|---|---|---|
| 11/07/2025 11/07/25 | For Sale | $599,990 | -- | $216 / Sq Ft |
Source: NorthstarMLS
MLS Number: 6815319
APN: 30.0460380
- 1631 Oak Creek Pass
- 1645 Oak Creek Pass
- 1604 Oak Creek Pass
- The Adams II Plan at Oak Creek
- The Clifton II Plan at Oak Creek
- The Whitney Plan at Oak Creek
- The Jordan Plan at Oak Creek
- The Jameson Plan at Oak Creek
- 1634 Oak Creek Dr
- The Henry Plan at Oak Creek
- The Redwood Plan at Oak Creek
- 1732 Oak Creek Pass
- 1675 Oak Creek Ct
- 1738 Oak Creek Pass
- 1683 Oak Creek Ct
- 1737 Oak Creek Pass
- 1513 Clover Preserve Way
- 1525 Clover Preserve Way
- 1687 Oak Creek Ct
- 1532 Clover Preserve Way
- 3200 Clover Ridge Dr
- 5380 Robinwood Ct
- 2978 Clover Ridge Dr
- 2974 Clover Ridge Dr
- 1600 Clover Ridge
- 10427 Robinwood Ct
- 2915 Clover Ridge Dr
- 5539 Welter Way
- 2067 Wellens St
- 9652 Canter Ct
- 9337 Bridle Way
- 112514 Washington Ln
- 705 Koehnen Dr
- 1202 Adrian Dr
- 1596 Millpond Ct
- 325 Engler Blvd
- 3000 N Chestnut St
- 3100 N Chestnut St
- 133-135 Crosstown Blvd
- 3 Oakridge Dr
