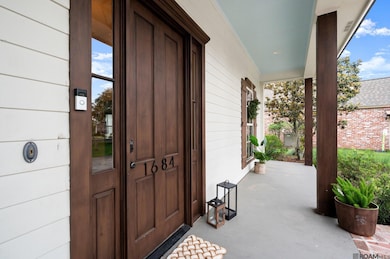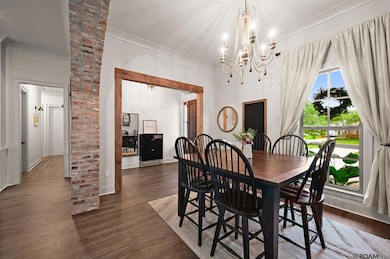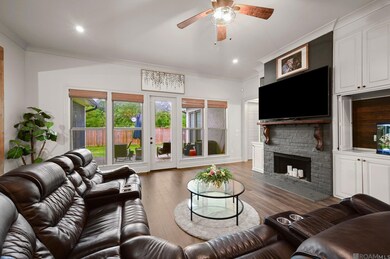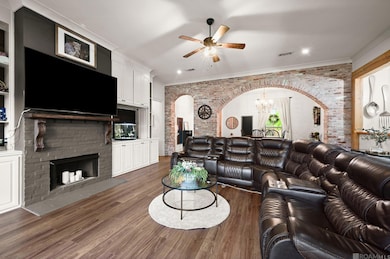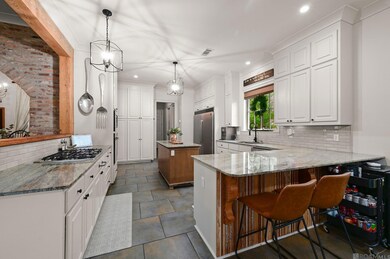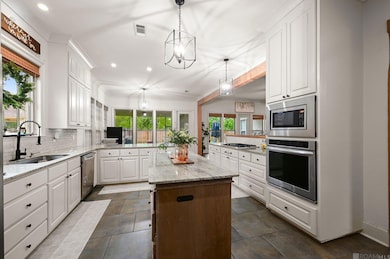1684 Royal Troon Ct Zachary, LA 70791
Estimated payment $3,116/month
Highlights
- On Golf Course
- Claw Foot Tub
- Wood Flooring
- Rollins Place Elementary School Rated A-
- Outdoor Fireplace
- Acadian Style Architecture
About This Home
Beautiful Acadian Style Home in Desirable Copper Mill Golf Community in the highly desirable Zachary School District. This lovely home features 4 bedrooms, 3.5 baths, a separate office and an open floor plan. Upon entering the foyer you will notice the gorgeous interior brick work. To the left of the foyer you will find the formal dining area and the living room straight ahead. The living room has a charming fireplace, built-ins, crown molding and wood floors. The spacious kitchen and breakfast are open to the living room. The kitchen features custom wood cabinets with tons of storage, s/s appliances, large built in refrigerator/freezer, and island, granite countertops, gas cooktop and a breakfast bar. Off the kitchen you will find a 1/2 bath, a mudroom area, the laundry room with sink and closet and the garage entrance. The primary bedroom is located towards the back of the home off the living room and off that same hall you will find a separate office with built-in desk areas. The primary is very spacious and has a ensuite bath. The bath has a clawfoot tub, separate custom shower, dual sinks, a lot of counter space, a vanity/makeup area and a large walk-in closet with built-ins. The other 3 bedrooms are located towards the front of the home off a separate hall. 2 of the bedrooms share a full bathroom on the same hall and the 3rd additional bedroom has an ensuite bath and walk-in closet. The home has neutral colors throughout. The large screened-in patio with a fireplace and deck make entertaining a dream. This home also features an attached workshop area off the 2 car garage and a fully fenced backyard. This home has a brand new roof!
Listing Agent
Carrie Godbold Real Estate Group License #0995681970 Listed on: 07/20/2025
Home Details
Home Type
- Single Family
Est. Annual Taxes
- $5,194
Year Built
- Built in 2013
Lot Details
- 0.35 Acre Lot
- Lot Dimensions are 80x159x110x176
- On Golf Course
- Landscaped
HOA Fees
- $200 Monthly HOA Fees
Home Design
- Acadian Style Architecture
- Brick Exterior Construction
- Slab Foundation
- Frame Construction
- Shingle Roof
Interior Spaces
- 2,920 Sq Ft Home
- 1-Story Property
- Crown Molding
- Ceiling height of 9 feet or more
- Fireplace
- Mud Room
- Home Security System
- Laundry Room
Kitchen
- Eat-In Kitchen
- Breakfast Bar
- Oven
- Gas Cooktop
- Microwave
- Dishwasher
- Disposal
Flooring
- Wood
- Carpet
- Ceramic Tile
Bedrooms and Bathrooms
- 4 Bedrooms
- En-Suite Bathroom
- Walk-In Closet
- Double Vanity
- Claw Foot Tub
- Freestanding Bathtub
- Separate Shower
Parking
- 2 Car Garage
- Garage Door Opener
Outdoor Features
- Covered Patio or Porch
- Outdoor Fireplace
- Exterior Lighting
Utilities
- Cooling Available
- Heating Available
Community Details
Overview
- Association fees include maint subd entry hoa, pool hoa
- Copper Mill Subdivision
Recreation
- Tennis Courts
- Community Playground
Map
Home Values in the Area
Average Home Value in this Area
Tax History
| Year | Tax Paid | Tax Assessment Tax Assessment Total Assessment is a certain percentage of the fair market value that is determined by local assessors to be the total taxable value of land and additions on the property. | Land | Improvement |
|---|---|---|---|---|
| 2024 | $5,194 | $48,131 | $7,500 | $40,631 |
| 2023 | $5,194 | $45,600 | $7,500 | $38,100 |
| 2022 | $5,719 | $45,600 | $7,500 | $38,100 |
| 2021 | $5,719 | $45,600 | $7,500 | $38,100 |
| 2020 | $5,772 | $45,600 | $7,500 | $38,100 |
| 2019 | $6,350 | $45,600 | $7,500 | $38,100 |
| 2018 | $6,373 | $45,600 | $7,500 | $38,100 |
| 2017 | $6,373 | $45,600 | $7,500 | $38,100 |
| 2016 | $6,238 | $45,600 | $7,500 | $38,100 |
| 2015 | $5,694 | $42,500 | $7,500 | $35,000 |
| 2014 | $5,696 | $42,500 | $7,500 | $35,000 |
| 2013 | -- | $7,500 | $7,500 | $0 |
Property History
| Date | Event | Price | Change | Sq Ft Price |
|---|---|---|---|---|
| 08/18/2025 08/18/25 | Price Changed | $470,000 | -2.1% | $161 / Sq Ft |
| 07/20/2025 07/20/25 | For Sale | $480,000 | +1.1% | $164 / Sq Ft |
| 02/12/2021 02/12/21 | Sold | -- | -- | -- |
| 01/12/2021 01/12/21 | Pending | -- | -- | -- |
| 07/16/2020 07/16/20 | For Sale | $475,000 | -4.8% | $163 / Sq Ft |
| 10/15/2015 10/15/15 | Sold | -- | -- | -- |
| 09/18/2015 09/18/15 | Pending | -- | -- | -- |
| 07/19/2015 07/19/15 | For Sale | $499,000 | -- | $171 / Sq Ft |
Purchase History
| Date | Type | Sale Price | Title Company |
|---|---|---|---|
| Deed | $465,000 | Central Title & Closing Co | |
| Warranty Deed | $480,000 | None Available | |
| Warranty Deed | $27,000 | -- |
Mortgage History
| Date | Status | Loan Amount | Loan Type |
|---|---|---|---|
| Open | $441,750 | New Conventional | |
| Previous Owner | $408,000 | New Conventional |
Source: Greater Baton Rouge Association of REALTORS®
MLS Number: 2025013522
APN: 02480131
- 1780 Royal Troon Ct
- 1802 Royal Troon Ct
- 1527 Marshall Jones Sr Ave
- 1517 Marshall Jones Sr Ave
- 1516 Marshall Jones Sr Ave
- 1944 Royal Troon Ct
- 1532 Berwick Bend
- Sycamore IV A Plan at Lake Haven
- Hickory III B Plan at Lake Haven
- Harmand III A Plan at Lake Haven
- Klein III B Plan at Lake Haven
- Manet II B Plan at Lake Haven
- Gauguin III B Plan at Lake Haven
- Aubry III B Plan at Lake Haven
- Degas III B Plan at Lake Haven
- Birch III B Plan at Lake Haven
- Birch III A Plan at Lake Haven
- Boucher III B Plan at Lake Haven
- Roses V C Plan at Lake Haven
- Roses V B Plan at Lake Haven
- 1832 Marshall Jones Sr Ave
- 18906 Pharlap Way
- 870 Meadow Glen Ave
- 872 Meadow Glen Ave
- 20051 Old Scenic Hwy
- 2452 Creek Hollow Ave
- 4821 Newell St
- 1185 Americana Blvd
- 4910 Bob Odom Dr
- 16119 Loussier Dr
- 734 Lambot Ave
- 4150 Mchugh Rd
- 912 Patricia St
- 431 Douceur Dr
- 1015 Shilo Ave Unit C
- 1007 Shilo Ave Unit D
- 826 Sherron Ave
- 5235 Kimberlin Ave Unit C
- 5245 Kimberlin Ave Unit C
- 5275 Kimberlin Ave Unit D

