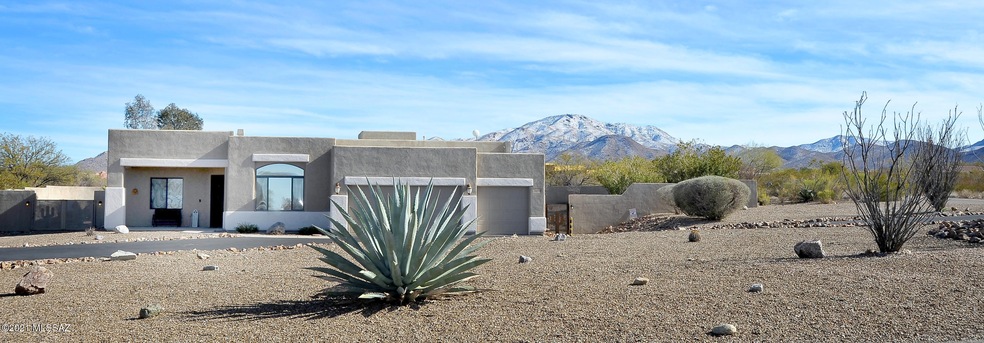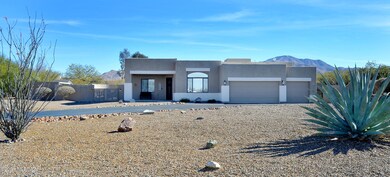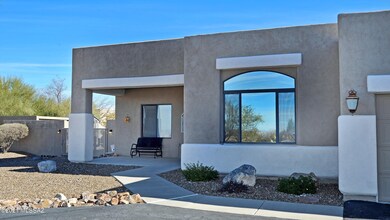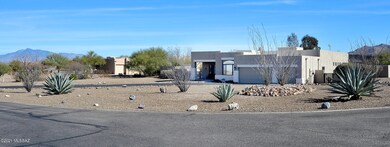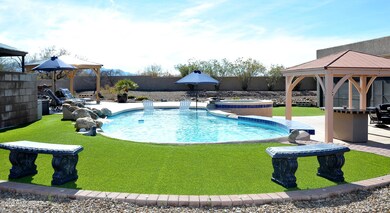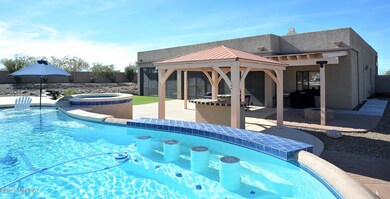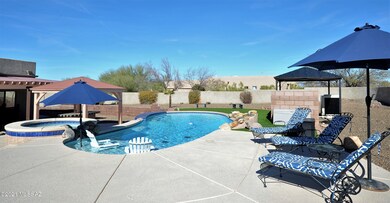
Estimated Value: $710,000 - $853,000
Highlights
- Heated Pool
- Waterfall on Lot
- EnerPHit Refurbished Home
- Sycamore Elementary School Rated A
- 1.38 Acre Lot
- Mountain View
About This Home
As of March 2021Corner lot on 1.38 acres in gated Sycamore Hills Estates. Incredible home & Dream backyard! Open concept, formal dining, 3Br's, 3 baths, a large den, plus an office! Features include 8' Knotty Alder doors, high-end kitchen appliances, surround sound speakers in LR, patio & master. Luxurious Master BR & bath retreat w/double vessel sinks, stand-alone tub w/a FP & chandelier; large walk in shower w/custom tiled surround & dual shower heads. New owner will also reap the benefits of this New Solar system! Owned-not leased! Enjoy this dream backyard featuring a huge sport pool w/swim up bar & spa. Multiple Ramada's for outdoor lounging, fire pit, lots of play area, artificial turf plus an oversized covered patio screened in allowing for additional indoor-outdoor living!
Last Agent to Sell the Property
Danny Roth
Keller Williams Southern Arizona Listed on: 01/14/2021
Last Buyer's Agent
Rebecca Dawson
RE/MAX Select
Home Details
Home Type
- Single Family
Est. Annual Taxes
- $5,671
Year Built
- Built in 2006
Lot Details
- 1.38 Acre Lot
- North Facing Home
- Gated Home
- Masonry wall
- Wrought Iron Fence
- Block Wall Fence
- Drip System Landscaping
- Artificial Turf
- Shrub
- Corner Lot
- Paved or Partially Paved Lot
- Misting System
- Landscaped with Trees
- Property is zoned Pima County - RH
HOA Fees
- $65 Monthly HOA Fees
Home Design
- Contemporary Architecture
- Frame With Stucco
- Built-Up Roof
Interior Spaces
- 2,760 Sq Ft Home
- 1-Story Property
- Built In Speakers
- Ceiling height of 9 feet or more
- Ceiling Fan
- Skylights
- Self Contained Fireplace Unit Or Insert
- Gas Fireplace
- Double Pane Windows
- Window Treatments
- Solar Screens
- Family Room with Fireplace
- 2 Fireplaces
- Great Room
- Formal Dining Room
- Home Office
- Storage
- Ceramic Tile Flooring
- Mountain Views
- Fire and Smoke Detector
Kitchen
- Breakfast Area or Nook
- Walk-In Pantry
- Convection Oven
- Gas Cooktop
- Recirculated Exhaust Fan
- Microwave
- Dishwasher
- Stainless Steel Appliances
- Kitchen Island
- Granite Countertops
- Compactor
- Disposal
Bedrooms and Bathrooms
- 3 Bedrooms
- Split Bedroom Floorplan
- Walk-In Closet
- Powder Room
- Dual Vanity Sinks in Primary Bathroom
- Walk-In Tub
- Separate Shower in Primary Bathroom
- Shower Only in Secondary Bathroom
- Exhaust Fan In Bathroom
Laundry
- Laundry Room
- Sink Near Laundry
- Gas Dryer Hookup
Parking
- 3 Car Garage
- Garage Door Opener
- Circular Driveway
Accessible Home Design
- No Interior Steps
Eco-Friendly Details
- EnerPHit Refurbished Home
- North or South Exposure
Outdoor Features
- Heated Pool
- Covered patio or porch
- Waterfall on Lot
- Fire Pit
- Gazebo
Schools
- Copper Ridge Elementary School
- Corona Foothills Middle School
- Vail Dist Opt High School
Utilities
- Zoned Heating and Cooling
- Heating System Uses Natural Gas
- Natural Gas Water Heater
- Septic System
- High Speed Internet
- Cable TV Available
Community Details
- Sycamore Hills Est. Subdivision
- The community has rules related to deed restrictions
Ownership History
Purchase Details
Home Financials for this Owner
Home Financials are based on the most recent Mortgage that was taken out on this home.Purchase Details
Home Financials for this Owner
Home Financials are based on the most recent Mortgage that was taken out on this home.Purchase Details
Home Financials for this Owner
Home Financials are based on the most recent Mortgage that was taken out on this home.Purchase Details
Home Financials for this Owner
Home Financials are based on the most recent Mortgage that was taken out on this home.Purchase Details
Home Financials for this Owner
Home Financials are based on the most recent Mortgage that was taken out on this home.Purchase Details
Home Financials for this Owner
Home Financials are based on the most recent Mortgage that was taken out on this home.Purchase Details
Home Financials for this Owner
Home Financials are based on the most recent Mortgage that was taken out on this home.Similar Homes in Vail, AZ
Home Values in the Area
Average Home Value in this Area
Purchase History
| Date | Buyer | Sale Price | Title Company |
|---|---|---|---|
| Stevens Kelly | $625,000 | Premier Title Agency | |
| Meier Lori L M | $480,000 | Pioneer Title Agency Inc | |
| Tucker Cathryn J | -- | None Available | |
| Tucker C Joelle | $340,000 | Tstti | |
| Fliss Richard L | $560,000 | None Available | |
| Fliss Richard L | $560,000 | None Available | |
| Bales Timothy J | $446,921 | None Available | |
| Ducati Development Group Llc | $110,000 | Tlati | |
| Ducati Development Group Llc | $110,000 | Tlati |
Mortgage History
| Date | Status | Borrower | Loan Amount |
|---|---|---|---|
| Open | Stevens Kelly | $530,000 | |
| Previous Owner | Tucker Cathryn J | $200,000 | |
| Previous Owner | Tucker Cathryn J | $130,000 | |
| Previous Owner | Tucker Aaron C | $100,000 | |
| Previous Owner | Fliss Richard L | $416,000 | |
| Previous Owner | Bales Timothy J | $357,500 | |
| Previous Owner | Ducati Development Group Llc | $2,000,000 | |
| Closed | Bales Timothy J | $67,000 | |
| Closed | Fliss Richard L | $144,000 |
Property History
| Date | Event | Price | Change | Sq Ft Price |
|---|---|---|---|---|
| 03/22/2021 03/22/21 | Sold | $625,000 | 0.0% | $226 / Sq Ft |
| 02/20/2021 02/20/21 | Pending | -- | -- | -- |
| 01/14/2021 01/14/21 | For Sale | $625,000 | +30.2% | $226 / Sq Ft |
| 02/05/2019 02/05/19 | Sold | $480,000 | 0.0% | $174 / Sq Ft |
| 01/06/2019 01/06/19 | Pending | -- | -- | -- |
| 08/28/2018 08/28/18 | For Sale | $480,000 | +41.2% | $174 / Sq Ft |
| 03/29/2012 03/29/12 | Sold | $340,000 | 0.0% | $117 / Sq Ft |
| 02/28/2012 02/28/12 | Pending | -- | -- | -- |
| 07/26/2011 07/26/11 | For Sale | $340,000 | -- | $117 / Sq Ft |
Tax History Compared to Growth
Tax History
| Year | Tax Paid | Tax Assessment Tax Assessment Total Assessment is a certain percentage of the fair market value that is determined by local assessors to be the total taxable value of land and additions on the property. | Land | Improvement |
|---|---|---|---|---|
| 2024 | $6,162 | $42,454 | -- | -- |
| 2023 | $5,731 | $40,433 | $0 | $0 |
| 2022 | $5,731 | $38,507 | $0 | $0 |
| 2021 | $5,753 | $35,762 | $0 | $0 |
| 2020 | $5,671 | $35,762 | $0 | $0 |
| 2019 | $5,582 | $34,059 | $0 | $0 |
| 2018 | $5,263 | $31,810 | $0 | $0 |
| 2017 | $5,254 | $31,810 | $0 | $0 |
| 2016 | $4,874 | $30,295 | $0 | $0 |
| 2015 | $4,676 | $28,852 | $0 | $0 |
Agents Affiliated with this Home
-
D
Seller's Agent in 2021
Danny Roth
Keller Williams Southern Arizona
-
R
Buyer's Agent in 2021
Rebecca Dawson
RE/MAX
-
Anthony Boatner

Seller's Agent in 2019
Anthony Boatner
Keller Williams Southern Arizona
(520) 200-5600
3 in this area
377 Total Sales
-
Patrick Devine

Buyer's Agent in 2019
Patrick Devine
Tierra Antigua Realty
(520) 247-4000
17 Total Sales
-

Buyer Co-Listing Agent in 2019
Louise Riley
Tierra Antigua Realty
(520) 433-0812
-
G
Seller's Agent in 2012
Gary Roberts
Long Realty
Map
Source: MLS of Southern Arizona
MLS Number: 22101082
APN: 305-23-2190
- 16810 S Sycamore Ridge Trail
- 17144 S Scarlet Cliff Place
- 8696 E Saguaro View Place
- 16641 S Saguaro View Ln
- 16945 S Vanilla Orchid Dr
- 16567 S Saguaro View Ln
- 16878 S Eva Ave
- 17239 S Golden Sunrise Place
- 9480 E Adriana Way
- 17305 S Indigo Crest Pass
- 17467 S Desert Anemone Dr
- 17475 S Desert Anemone Dr
- 744 S Porter Routh Place
- 16311 S Creosote View Ln
- 17483 S Desert Anemone Dr
- 761 W Grantham St
- 17495 S Desert Anemone Dr
- 17407 S Purple Mesa Trail
- 8857 E Creamy Cliffrose Trail
- 8868 E Creamy Cliffrose Trail
- 16843 S Ocotillo View Rd
- 8900 E Mesquite View Place
- 16861 S Ocotillo View Rd
- 8879 E Mesquite View Place
- 16875 S Ocotillo View Rd
- 8978 E Mesquite View Place
- 16756 S Palo Verde View Place
- 16765 S Palo Verde View Place
- 16887 S Ocotillo View Rd
- 8953 E Mesquite View Place
- 16737 S Palo Verde View Place
- 16732 S Palo Verde View Place
- 8977 E Mesquite View Place
- 9001 E Mesquite View Place
- 16713 S Palo Verde View Place
- 9026 E Mesquite View Place
- 16708 S Palo Verde View Place
- 9019 E Mesquite View Place
- 16974 S Rustling Leaf Trail Unit 12
- 16689 S Palo Verde View Place
