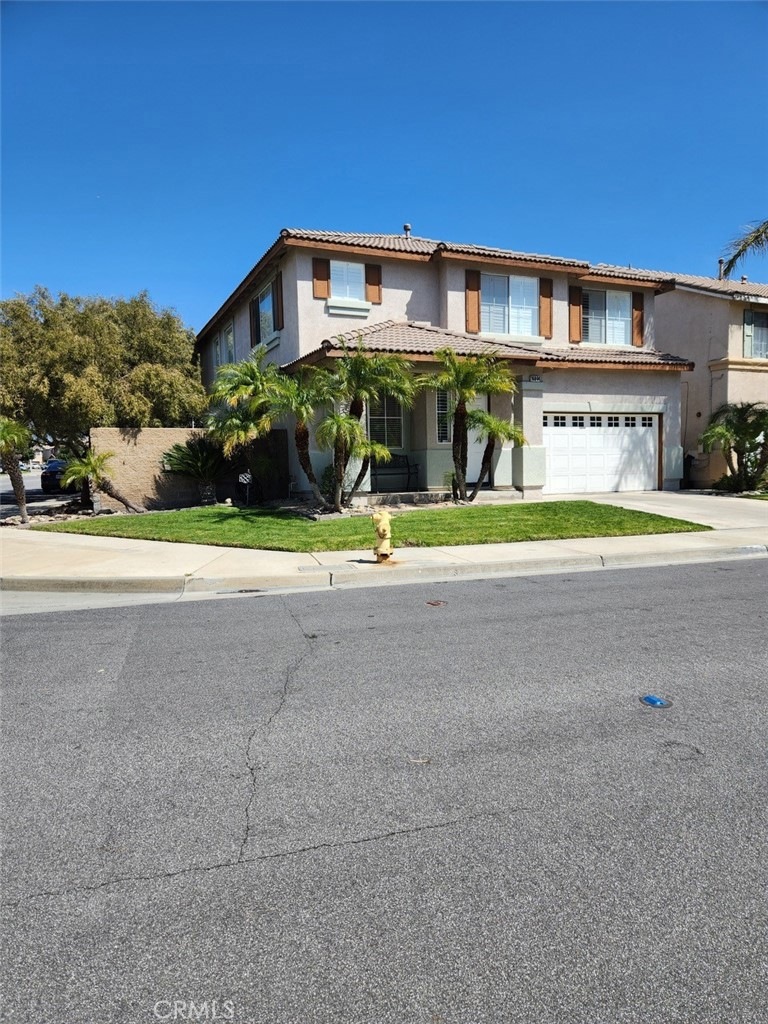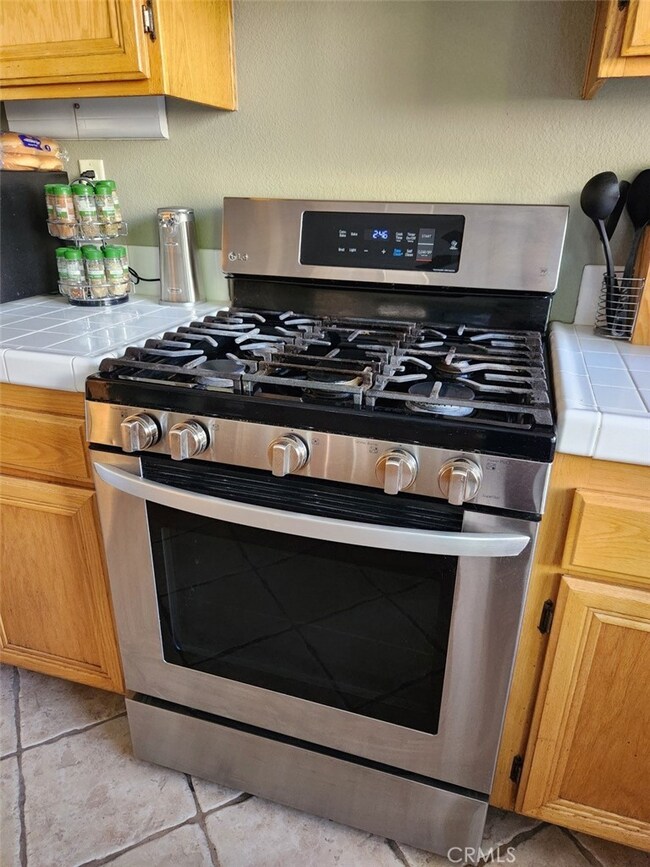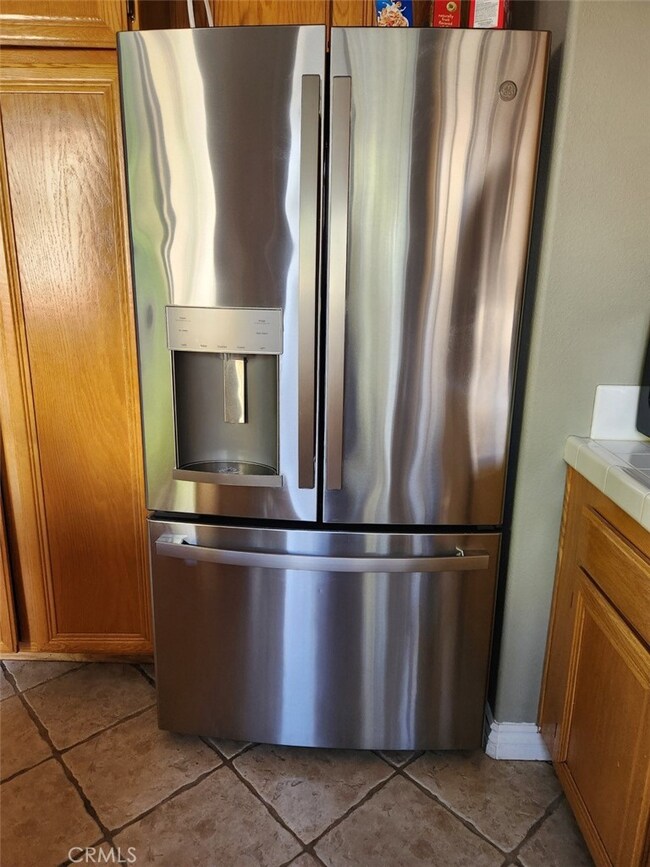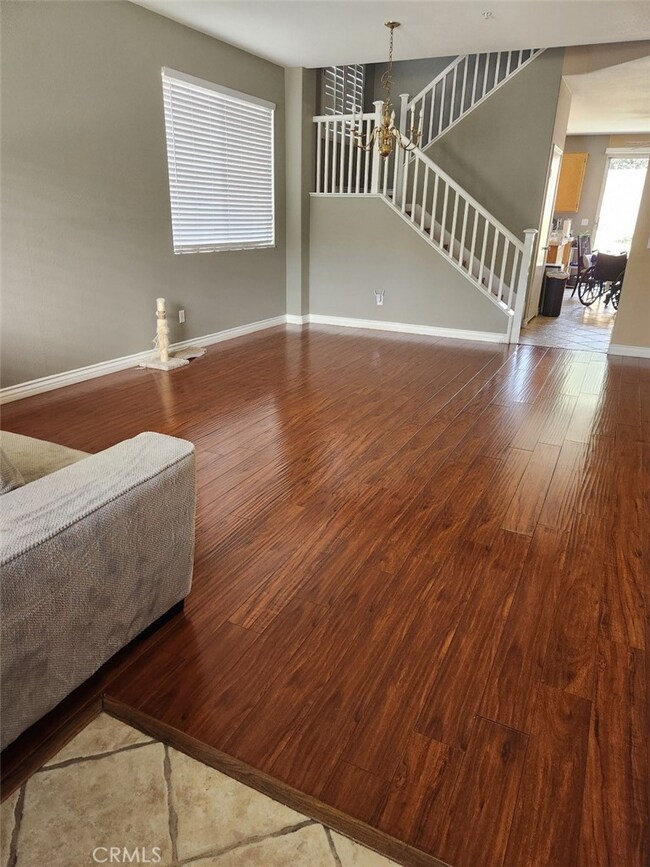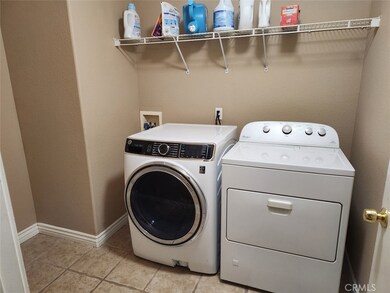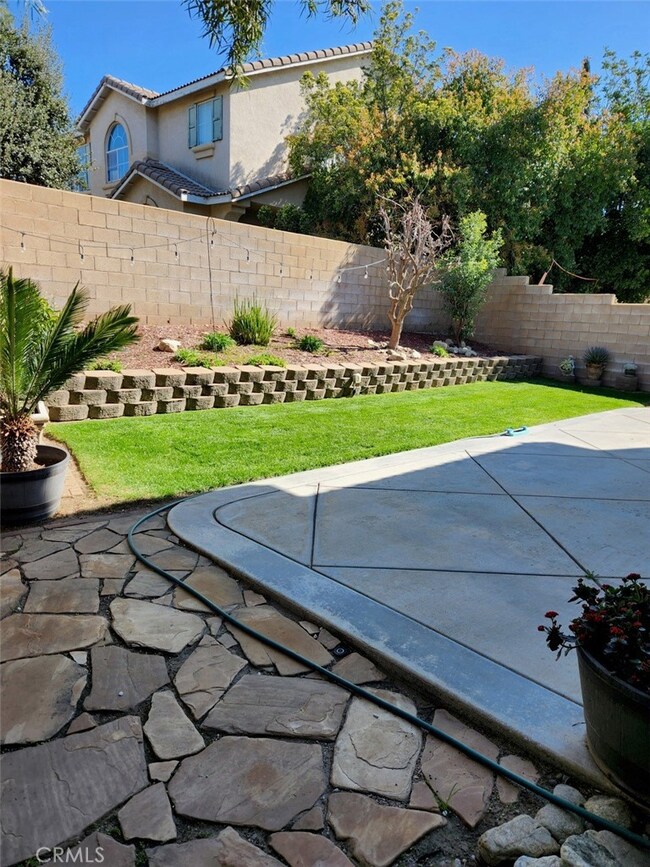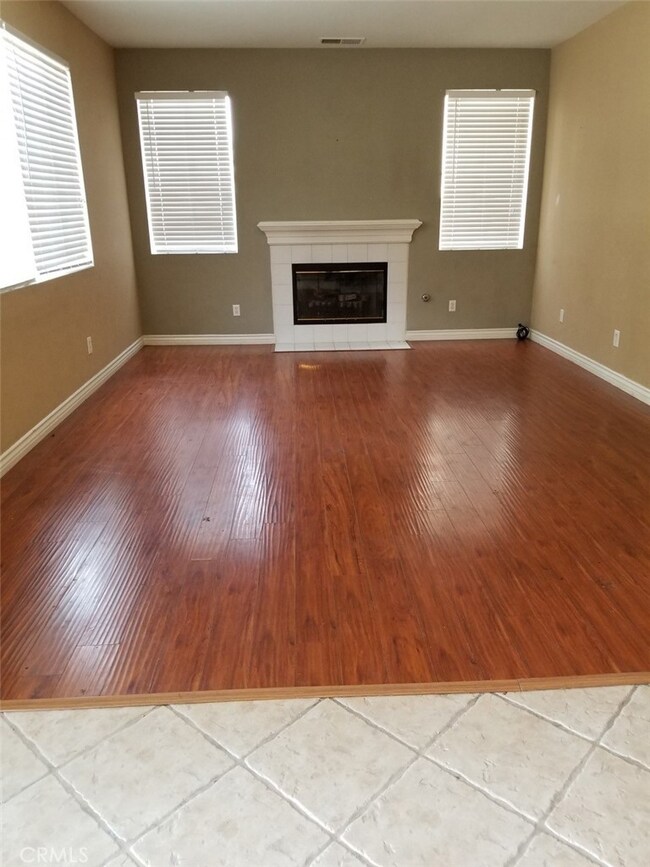16844 Merion Ln Fontana, CA 92336
Sierra Lakes NeighborhoodHighlights
- Golf Course Community
- Access To Lake
- Dual Staircase
- Summit High School Rated A-
- City Lights View
- Community Lake
About This Home
Stunning home available in a Sierra lake area featuring four bedrooms and three bathrooms. Enjoy the elegance of all wooden floors in perfect condition. Comes complete with brand new appliances, including a stove, refrigerator, washer, and dryer. Close the club house and golfing. Close to local markets ,and 210 fwy.
Listing Agent
Debra Pompa
BERKSHIRE HATH HM SVCS CA PROP License #01852869
Home Details
Home Type
- Single Family
Est. Annual Taxes
- $7,951
Year Built
- Built in 1999
Lot Details
- 4,836 Sq Ft Lot
- Block Wall Fence
- Density is up to 1 Unit/Acre
Parking
- 1 Car Attached Garage
- Attached Carport
- Parking Available
Property Views
- City Lights
- Golf Course
Home Design
- Contemporary Architecture
- Turnkey
- Interior Block Wall
- Common Roof
- Pre-Cast Concrete Construction
Interior Spaces
- 2,598 Sq Ft Home
- 2-Story Property
- Dual Staircase
- Ceiling Fan
- Double Pane Windows
- Custom Window Coverings
- Sliding Doors
- Entrance Foyer
- Family Room Off Kitchen
- Living Room
- Dining Room
- Den with Fireplace
- Bonus Room with Fireplace
Kitchen
- Open to Family Room
- Self-Cleaning Oven
- Gas and Electric Range
- Microwave
- Dishwasher
- Kitchen Island
- Tile Countertops
Bedrooms and Bathrooms
- 4 Bedrooms | 3 Main Level Bedrooms
- All Upper Level Bedrooms
- 3 Full Bathrooms
- Dual Sinks
- Dual Vanity Sinks in Primary Bathroom
- Private Water Closet
- Bathtub with Shower
- Walk-in Shower
- Closet In Bathroom
Laundry
- Laundry Room
- Laundry in Garage
Home Security
- Carbon Monoxide Detectors
- Fire and Smoke Detector
Eco-Friendly Details
- Energy-Efficient Appliances
Outdoor Features
- Access To Lake
- Concrete Porch or Patio
- Exterior Lighting
Utilities
- Central Heating and Cooling System
- Natural Gas Connected
- Water Softener
Listing and Financial Details
- Security Deposit $3,500
- 12-Month Minimum Lease Term
- Available 6/1/25
- Tax Lot 7
- Tax Tract Number 156
- Assessor Parcel Number 1119121270000
Community Details
Overview
- No Home Owners Association
- Community Lake
Recreation
- Golf Course Community
- Hiking Trails
- Bike Trail
Map
Source: California Regional Multiple Listing Service (CRMLS)
MLS Number: CV25060447
APN: 1119-121-27
- 6065 Camargo Place
- 5794 Bay Hill Ln
- 6117 La Costa
- 16621 Wyndham Ln Unit 7
- 16571 Wyndham Ln Unit 2
- 16763 Stags Leap Ln
- 16725 Petrus Ln
- 16605 Pegasus Bay Place
- 16722 Petrus Ln
- 6219 S Kingsmill Ct
- 16654 Emerson Ln
- 16286 Medinah St
- 5345 Blue Ridge Way
- 16272 Whirlwind Ln
- 5609 Garibaldi Way
- 6559 Pacifica Ave
- 5318 Heitz Way
- 5373 Daytime Ave
- 16680 Rose Petal Way Unit 2
- 5318 Daytime Ave
