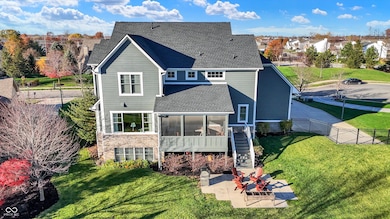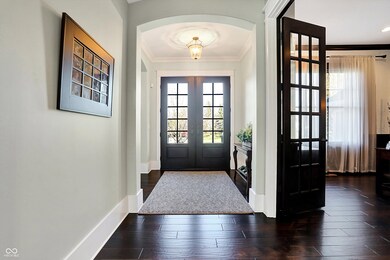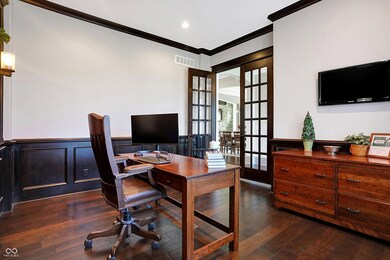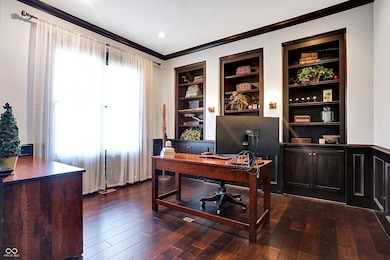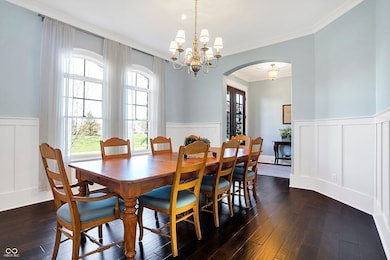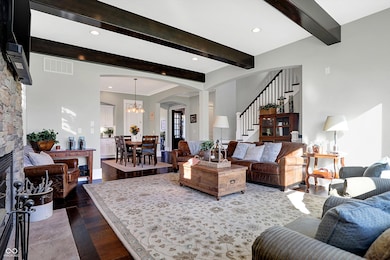
16845 Downstream Dr Westfield, IN 46062
West Noblesville NeighborhoodHighlights
- Cape Cod Architecture
- Vaulted Ceiling
- Covered patio or porch
- Carey Ridge Elementary School Rated A
- Wood Flooring
- Bar Fridge
About This Home
As of April 2025WELL MAINTAINED "Bruce Zeller built" 6200sf 5 BED/5 BATH 2 Story on GREAT CUL DE SAC LOT in POPULAR BROOKSIDE N'HOOD! Home shows like new with FRESH INT/EXT PAINT, HARDWOODS, BRIGHT WHITE GOURMET KITCHEN w/ CTR ISLAND, WORKING PANTRY, OVERSIZED SS FRIG & ALL APPLIANCES STAY! TRIMMED OUT DINING ROOM, FUNCTIONAL OFFICE w/ FRENCH DOORS & BUILT-INS LEAD YOU INTO SUCH A COZY FAMILY ROOM! 4 SPACIOUS BEDS & 3 DREAMY BATHS UPSTAIRS & GUEST SUITE in BASEMENT! ADDITIONALLY, DAYLIGHT BASEMENT HAS NEWER LVP, BAR AREA, EXERCISE ROOM & MOVIE AREA! GARAGE is HUGE with GREAT ADD'l STORAGE! MUDROOM & LAUNDRY GREAT FOR GROWING FAMILIES! SCREENED PORCH MAY BE MY FAV! PRIVATE LOT w/ ALUMINUM FENCE, PATIO and PLUSH LANDSCAPING! BROOKSIDE IS MINUTES from BRIDGEWATER CLUB, N'HOOD POOL & WALKING PATHS GALORE!
Last Agent to Sell the Property
CENTURY 21 Scheetz Brokerage Email: shackman@c21scheetz.com License #RB14047535 Listed on: 01/07/2025

Home Details
Home Type
- Single Family
Est. Annual Taxes
- $10,568
Year Built
- Built in 2012
HOA Fees
- $117 Monthly HOA Fees
Parking
- 3 Car Attached Garage
Home Design
- Cape Cod Architecture
- Brick Exterior Construction
- Concrete Perimeter Foundation
Interior Spaces
- 2-Story Property
- Wet Bar
- Bar Fridge
- Vaulted Ceiling
- Family Room with Fireplace
- Finished Basement
- Basement Fills Entire Space Under The House
- Laundry on main level
Kitchen
- Eat-In Kitchen
- Gas Oven
- Range Hood
- <<microwave>>
- Ice Maker
- Dishwasher
- Kitchen Island
Flooring
- Wood
- Carpet
- Ceramic Tile
- Vinyl Plank
Bedrooms and Bathrooms
- 5 Bedrooms
- Walk-In Closet
Schools
- Westfield Middle School
- Westfield Intermediate School
- Westfield High School
Utilities
- Forced Air Heating System
- Heating System Uses Gas
- Gas Water Heater
Additional Features
- Covered patio or porch
- 0.45 Acre Lot
Community Details
- Association Phone (317) 706-1706
- Brookside Subdivision
- Property managed by Armour Property Management
- The community has rules related to covenants, conditions, and restrictions
Listing and Financial Details
- Tax Lot 138
- Assessor Parcel Number 291005008020000015
- Seller Concessions Not Offered
Ownership History
Purchase Details
Home Financials for this Owner
Home Financials are based on the most recent Mortgage that was taken out on this home.Purchase Details
Home Financials for this Owner
Home Financials are based on the most recent Mortgage that was taken out on this home.Purchase Details
Home Financials for this Owner
Home Financials are based on the most recent Mortgage that was taken out on this home.Purchase Details
Similar Homes in the area
Home Values in the Area
Average Home Value in this Area
Purchase History
| Date | Type | Sale Price | Title Company |
|---|---|---|---|
| Warranty Deed | $1,200,000 | Meridian Title | |
| Warranty Deed | -- | Title Links Llc | |
| Deed | -- | None Available | |
| Warranty Deed | -- | None Available |
Mortgage History
| Date | Status | Loan Amount | Loan Type |
|---|---|---|---|
| Open | $805,000 | New Conventional | |
| Previous Owner | $590,000 | New Conventional | |
| Previous Owner | $623,200 | New Conventional | |
| Previous Owner | $417,000 | New Conventional | |
| Previous Owner | $243,775 | Credit Line Revolving |
Property History
| Date | Event | Price | Change | Sq Ft Price |
|---|---|---|---|---|
| 04/04/2025 04/04/25 | Sold | $1,200,000 | -4.0% | $188 / Sq Ft |
| 01/27/2025 01/27/25 | Pending | -- | -- | -- |
| 01/07/2025 01/07/25 | For Sale | $1,250,000 | +60.5% | $195 / Sq Ft |
| 06/28/2017 06/28/17 | Sold | $779,000 | 0.0% | $122 / Sq Ft |
| 05/09/2017 05/09/17 | Pending | -- | -- | -- |
| 05/09/2017 05/09/17 | For Sale | $779,000 | -- | $122 / Sq Ft |
Tax History Compared to Growth
Tax History
| Year | Tax Paid | Tax Assessment Tax Assessment Total Assessment is a certain percentage of the fair market value that is determined by local assessors to be the total taxable value of land and additions on the property. | Land | Improvement |
|---|---|---|---|---|
| 2024 | $10,569 | $978,200 | $110,000 | $868,200 |
| 2023 | $10,569 | $915,900 | $110,000 | $805,900 |
| 2022 | $9,693 | $821,400 | $79,400 | $742,000 |
| 2021 | $9,188 | $755,500 | $79,400 | $676,100 |
| 2020 | $9,207 | $749,200 | $79,400 | $669,800 |
| 2019 | $9,123 | $742,700 | $79,400 | $663,300 |
| 2018 | $9,219 | $749,700 | $79,400 | $670,300 |
| 2017 | $8,210 | $729,000 | $79,400 | $649,600 |
| 2016 | $8,004 | $715,400 | $79,400 | $636,000 |
| 2014 | $7,929 | $700,100 | $79,400 | $620,700 |
| 2013 | $7,929 | $706,400 | $79,400 | $627,000 |
Agents Affiliated with this Home
-
Scott Hackman

Seller's Agent in 2025
Scott Hackman
CENTURY 21 Scheetz
(317) 407-1365
66 in this area
319 Total Sales
-
Kristen Yazel

Buyer's Agent in 2025
Kristen Yazel
CENTURY 21 Scheetz
(317) 721-2745
8 in this area
247 Total Sales
-
Justin Steill

Seller's Agent in 2017
Justin Steill
Berkshire Hathaway Home
(317) 538-5705
55 in this area
634 Total Sales
-
Stacey Willis

Seller Co-Listing Agent in 2017
Stacey Willis
Stacey Willis
(317) 431-3154
3 in this area
149 Total Sales
Map
Source: MIBOR Broker Listing Cooperative®
MLS Number: 22016887
APN: 29-10-05-008-020.000-015
- 3940 Woodcrest Ct
- 3838 Crest Point Dr
- 16608 George Gang Blvd
- 16475 Vintage Ct S
- 16424 Brookhollow Dr
- 16544 Gaither Ct
- 16316 Brookhollow Dr
- 17223 Gunther Blvd Unit 310
- 3547 Heathcliff Ct
- 17233 Gunther Blvd Unit 102B
- 3538 Heathcliff Ct
- 3518 Heathcliff Ct
- 17269 Dallington St
- 3546 Brampton Ln
- 3522 Brampton Ln
- 17399 Dovehouse Ln
- 17319 Henslow Dr
- 17389 Dallington St
- 16711 Meadow Wood Dr
- 17551 Gruner Way

