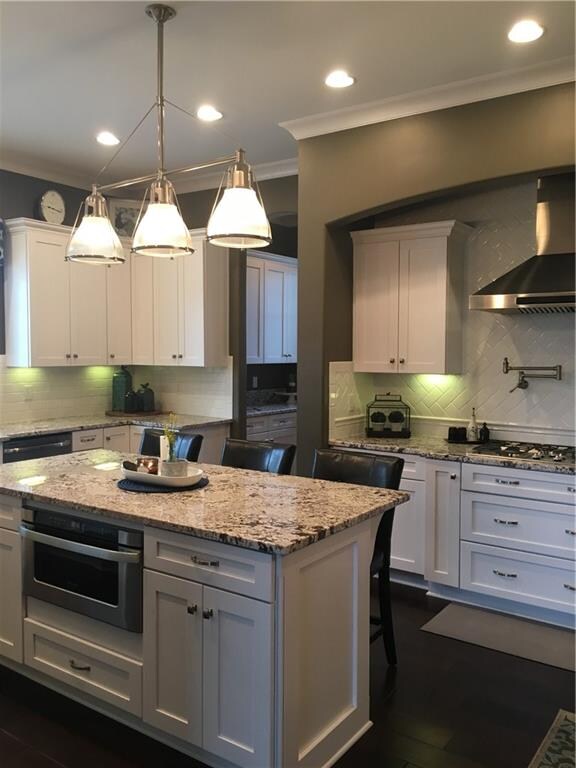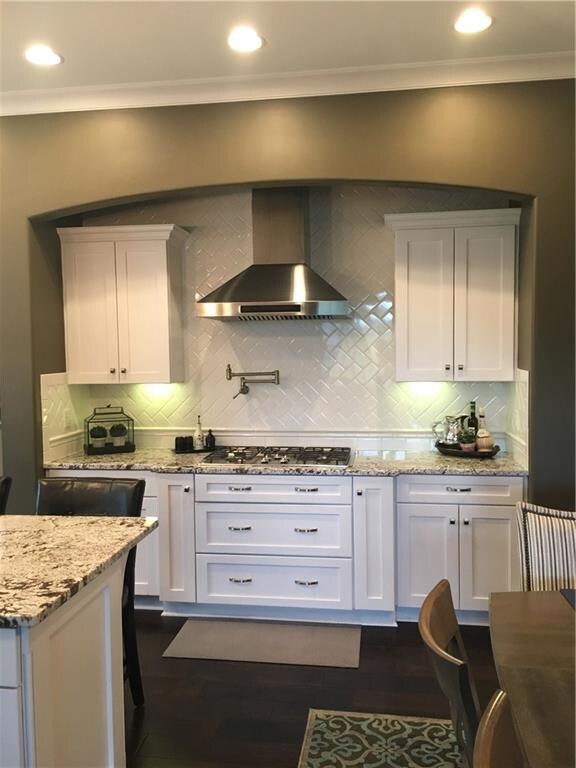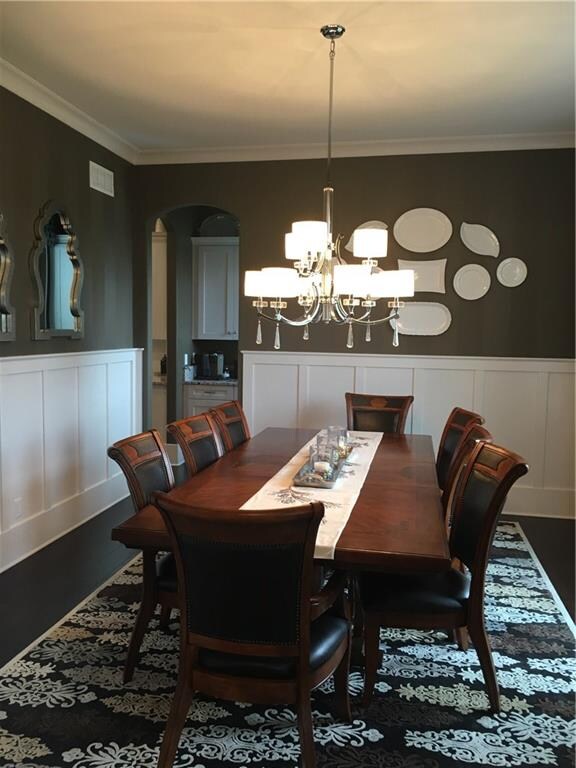
16845 Downstream Dr Westfield, IN 46062
West Noblesville NeighborhoodHighlights
- Cape Cod Architecture
- Vaulted Ceiling
- Breakfast Room
- Carey Ridge Elementary School Rated A
- Community Pool
- Wet Bar
About This Home
As of April 2025Listed and pended
Last Agent to Sell the Property
Berkshire Hathaway Home License #RB14042626 Listed on: 05/09/2017

Last Buyer's Agent
Scott Hackman
CENTURY 21 Scheetz

Home Details
Home Type
- Single Family
Est. Annual Taxes
- $8,024
Year Built
- Built in 2012
Lot Details
- 0.45 Acre Lot
- Irregular Lot
Parking
- Garage
Home Design
- Cape Cod Architecture
- Brick Exterior Construction
- Concrete Perimeter Foundation
Interior Spaces
- 2-Story Property
- Wet Bar
- Vaulted Ceiling
- Family Room with Fireplace
- Breakfast Room
- Washer
Kitchen
- Gas Oven
- <<microwave>>
- Dishwasher
Bedrooms and Bathrooms
- 5 Bedrooms
Finished Basement
- Basement Fills Entire Space Under The House
- Basement Lookout
Eco-Friendly Details
- Energy-Efficient Windows
- Energy-Efficient Doors
Outdoor Features
- Screened Patio
- Fire Pit
Utilities
- Forced Air Heating and Cooling System
- Humidifier
- Heating System Uses Gas
- High-Efficiency Water Heater
- Gas Water Heater
Listing and Financial Details
- Assessor Parcel Number 291005008020000015
Community Details
Overview
- Brookside Subdivision
- Property managed by Armour
Recreation
- Community Pool
Ownership History
Purchase Details
Home Financials for this Owner
Home Financials are based on the most recent Mortgage that was taken out on this home.Purchase Details
Home Financials for this Owner
Home Financials are based on the most recent Mortgage that was taken out on this home.Purchase Details
Home Financials for this Owner
Home Financials are based on the most recent Mortgage that was taken out on this home.Purchase Details
Similar Homes in Westfield, IN
Home Values in the Area
Average Home Value in this Area
Purchase History
| Date | Type | Sale Price | Title Company |
|---|---|---|---|
| Warranty Deed | $1,200,000 | Meridian Title | |
| Warranty Deed | -- | Title Links Llc | |
| Deed | -- | None Available | |
| Warranty Deed | -- | None Available |
Mortgage History
| Date | Status | Loan Amount | Loan Type |
|---|---|---|---|
| Open | $805,000 | New Conventional | |
| Previous Owner | $590,000 | New Conventional | |
| Previous Owner | $623,200 | New Conventional | |
| Previous Owner | $417,000 | New Conventional | |
| Previous Owner | $243,775 | Credit Line Revolving |
Property History
| Date | Event | Price | Change | Sq Ft Price |
|---|---|---|---|---|
| 04/04/2025 04/04/25 | Sold | $1,200,000 | -4.0% | $188 / Sq Ft |
| 01/27/2025 01/27/25 | Pending | -- | -- | -- |
| 01/07/2025 01/07/25 | For Sale | $1,250,000 | +60.5% | $195 / Sq Ft |
| 06/28/2017 06/28/17 | Sold | $779,000 | 0.0% | $122 / Sq Ft |
| 05/09/2017 05/09/17 | Pending | -- | -- | -- |
| 05/09/2017 05/09/17 | For Sale | $779,000 | -- | $122 / Sq Ft |
Tax History Compared to Growth
Tax History
| Year | Tax Paid | Tax Assessment Tax Assessment Total Assessment is a certain percentage of the fair market value that is determined by local assessors to be the total taxable value of land and additions on the property. | Land | Improvement |
|---|---|---|---|---|
| 2024 | $10,569 | $978,200 | $110,000 | $868,200 |
| 2023 | $10,569 | $915,900 | $110,000 | $805,900 |
| 2022 | $9,693 | $821,400 | $79,400 | $742,000 |
| 2021 | $9,188 | $755,500 | $79,400 | $676,100 |
| 2020 | $9,207 | $749,200 | $79,400 | $669,800 |
| 2019 | $9,123 | $742,700 | $79,400 | $663,300 |
| 2018 | $9,219 | $749,700 | $79,400 | $670,300 |
| 2017 | $8,210 | $729,000 | $79,400 | $649,600 |
| 2016 | $8,004 | $715,400 | $79,400 | $636,000 |
| 2014 | $7,929 | $700,100 | $79,400 | $620,700 |
| 2013 | $7,929 | $706,400 | $79,400 | $627,000 |
Agents Affiliated with this Home
-
Scott Hackman

Seller's Agent in 2025
Scott Hackman
CENTURY 21 Scheetz
(317) 407-1365
66 in this area
319 Total Sales
-
Kristen Yazel

Buyer's Agent in 2025
Kristen Yazel
CENTURY 21 Scheetz
(317) 721-2745
8 in this area
247 Total Sales
-
Justin Steill

Seller's Agent in 2017
Justin Steill
Berkshire Hathaway Home
(317) 538-5705
55 in this area
634 Total Sales
-
Stacey Willis

Seller Co-Listing Agent in 2017
Stacey Willis
Stacey Willis
(317) 431-3154
3 in this area
149 Total Sales
Map
Source: MIBOR Broker Listing Cooperative®
MLS Number: MBR21484398
APN: 29-10-05-008-020.000-015
- 3940 Woodcrest Ct
- 3779 Crest Point Dr
- 3838 Crest Point Dr
- 16608 George Gang Blvd
- 16424 Brookhollow Dr
- 16544 Gaither Ct
- 16316 Brookhollow Dr
- 17223 Gunther Blvd Unit 310
- 3547 Heathcliff Ct
- 17233 Gunther Blvd Unit 102B
- 3538 Heathcliff Ct
- 3518 Heathcliff Ct
- 17269 Dallington St
- 3546 Brampton Ln
- 3522 Brampton Ln
- 17399 Dovehouse Ln
- 17319 Henslow Dr
- 17389 Dallington St
- 16711 Meadow Wood Dr
- 17551 Gruner Way





