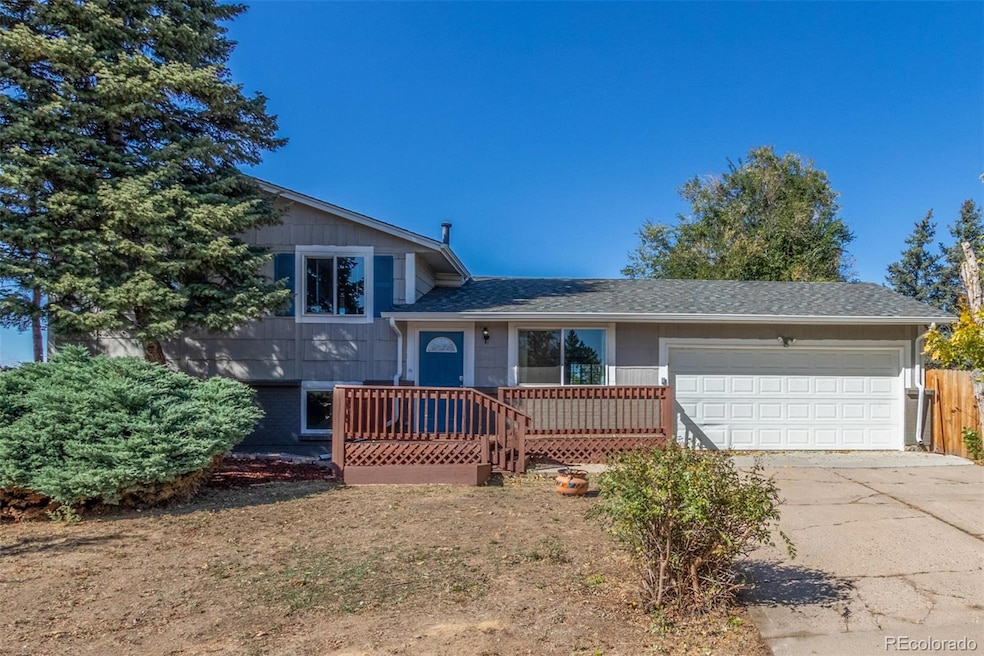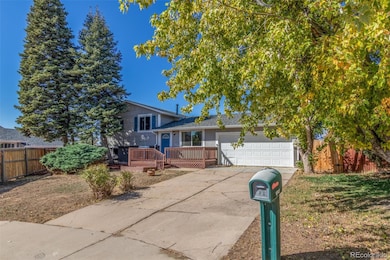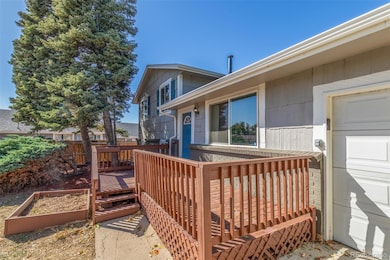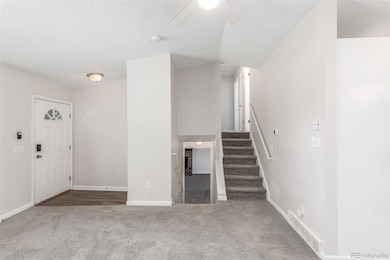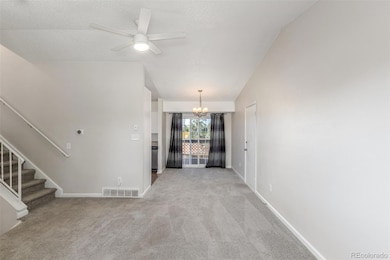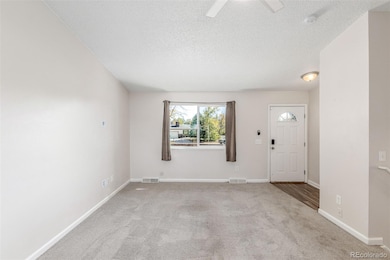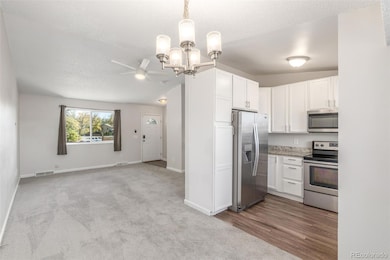16845 E Asbury Ave Aurora, CO 80013
Horseshoe Park NeighborhoodEstimated payment $2,563/month
Highlights
- Primary Bedroom Suite
- Deck
- Traditional Architecture
- Pine Trees
- Vaulted Ceiling
- Granite Countertops
About This Home
Discover charm and convenience in this fabulous tri-level home tucked away on a desirable cul-de-sac in Kingsborough neighborhood of Aurora! Featuring a 2-car garage, mature landscape, and a welcoming front porch perfect for morning coffee. The inviting living room flows effortlessly into the dining area, creating a wonderful space for entertaining. The main level has sliding glass doors, and opens onto a fantastic deck, perfect for outdoor dining and entertaining. A blend of wood-look & carpet flooring, vaulted ceilings, abundant natural light, and neutral palette enhance the house's warm ambiance. The lovely kitchen displays plenty of white cabinetry, stainless steel appliances, and granite counters. The sizable primary bedroom includes 2 closets including a walk-in closet, while the second and third bedrooms and have well-sized closets for added comfort. On the lower level, relax in the large family room highlighted by a cozy wood-burning fireplace. Enjoy the serene backyard complete with a cozy deck, ideal for outdoor gatherings. Don’t miss this turn-key gem! Ideally located near scenic Horseshoe Park, this home offers easy access to walking and jogging trails surrounded by nature. You’ll also be just minutes from shopping, dining, and have quick access to I-225 for smooth commuting. This Kingsborough gem blends comfortable living, desirable amenities, and a fantastic location. Don’t miss your opportunity to make it yours!
Listing Agent
Propnetics Brokerage Email: eric@connect4homes.com,720-620-4698 License #100043129 Listed on: 10/21/2025
Home Details
Home Type
- Single Family
Est. Annual Taxes
- $3,189
Year Built
- Built in 1974
Lot Details
- 7,405 Sq Ft Lot
- Cul-De-Sac
- East Facing Home
- Landscaped
- Sloped Lot
- Pine Trees
- Many Trees
- Private Yard
Parking
- 2 Car Attached Garage
Home Design
- Traditional Architecture
- Tri-Level Property
- Frame Construction
- Composition Roof
- Wood Siding
Interior Spaces
- 1,683 Sq Ft Home
- Built-In Features
- Vaulted Ceiling
- Ceiling Fan
- Wood Burning Fireplace
- Double Pane Windows
- Family Room with Fireplace
- Living Room
- Dining Room
- Fireplace in Basement
- Fire and Smoke Detector
Kitchen
- Range
- Microwave
- Dishwasher
- Granite Countertops
- Disposal
Flooring
- Carpet
- Laminate
- Tile
Bedrooms and Bathrooms
- 3 Bedrooms
- Primary Bedroom Suite
- Walk-In Closet
Laundry
- Laundry Room
- Dryer
- Washer
Outdoor Features
- Deck
- Rain Gutters
- Front Porch
Schools
- Yale Elementary School
- Mrachek Middle School
- Rangeview High School
Utilities
- No Cooling
- Forced Air Heating System
- Heating System Uses Natural Gas
- High Speed Internet
Community Details
- No Home Owners Association
- Kingsborough Subdivision
Listing and Financial Details
- Property held in a trust
- Assessor Parcel Number 031449197
Map
Home Values in the Area
Average Home Value in this Area
Tax History
| Year | Tax Paid | Tax Assessment Tax Assessment Total Assessment is a certain percentage of the fair market value that is determined by local assessors to be the total taxable value of land and additions on the property. | Land | Improvement |
|---|---|---|---|---|
| 2024 | $3,093 | $33,279 | -- | -- |
| 2023 | $2,441 | $33,279 | $0 | $0 |
| 2022 | $2,441 | $24,305 | $0 | $0 |
| 2021 | $2,519 | $24,305 | $0 | $0 |
| 2020 | $2,353 | $22,602 | $0 | $0 |
| 2019 | $2,341 | $22,602 | $0 | $0 |
| 2018 | $1,846 | $17,460 | $0 | $0 |
| 2017 | $1,606 | $17,460 | $0 | $0 |
| 2016 | $660 | $14,049 | $0 | $0 |
| 2015 | $637 | $14,049 | $0 | $0 |
| 2014 | $466 | $9,894 | $0 | $0 |
| 2013 | -- | $11,560 | $0 | $0 |
Property History
| Date | Event | Price | List to Sale | Price per Sq Ft | Prior Sale |
|---|---|---|---|---|---|
| 11/06/2025 11/06/25 | Price Changed | $435,000 | -3.3% | $258 / Sq Ft | |
| 10/21/2025 10/21/25 | For Sale | $450,000 | +5.6% | $267 / Sq Ft | |
| 08/16/2024 08/16/24 | Sold | $426,000 | -5.3% | $253 / Sq Ft | View Prior Sale |
| 08/01/2024 08/01/24 | Price Changed | $450,000 | -0.9% | $267 / Sq Ft | |
| 07/18/2024 07/18/24 | Price Changed | $454,000 | -2.4% | $270 / Sq Ft | |
| 07/04/2024 07/04/24 | Price Changed | $465,000 | -2.1% | $276 / Sq Ft | |
| 06/13/2024 06/13/24 | For Sale | $475,000 | -- | $282 / Sq Ft |
Purchase History
| Date | Type | Sale Price | Title Company |
|---|---|---|---|
| Warranty Deed | $300,000 | Empire Title | |
| Warranty Deed | $426,000 | Os National | |
| Warranty Deed | $448,000 | Os National | |
| Warranty Deed | $328,000 | Enterprise Title | |
| Warranty Deed | $240,000 | None Available | |
| Personal Reps Deed | $230,000 | None Available | |
| Warranty Deed | $96,950 | First American Heritage Titl | |
| Deed | -- | -- | |
| Deed | -- | -- | |
| Deed | -- | -- |
Mortgage History
| Date | Status | Loan Amount | Loan Type |
|---|---|---|---|
| Open | $377,200 | Construction | |
| Previous Owner | $322,059 | FHA | |
| Previous Owner | $216,000 | Future Advance Clause Open End Mortgage | |
| Previous Owner | $77,550 | No Value Available |
Source: REcolorado®
MLS Number: 6295929
APN: 1975-29-1-01-053
- 16836 E Asbury Ave
- 1996 S Olathe St
- 16800 E Bails Place
- 16622 E Asbury Ave
- 2139 S Ouray St
- 17033 E Pacific Place
- 1825 S Pitkin Cir Unit 10
- 1837 S Pitkin Cir Unit 27
- 1740 S Ouray Ct
- 1840 S Pitkin Cir Unit A
- 1850 S Pitkin Cir Unit B
- 2002 S Richfield St
- 1790 S Pitkin Cir Unit B
- 1728 S Ouray St
- 2007 S Rifle St
- 1876 S Pitkin Cir Unit B
- 1861 S Pitkin Cir Unit B
- 1777 S Pitkin St Unit A
- 1757 S Pitkin St Unit A
- 1750 S Norfolk St
- 1872 S Pitkin Cir Unit A
- 2241 S Buckley Rd Unit 101
- 2134 S Richfield Way
- 1671 S Rifle St
- 17401 E Gunnison Place
- 16508 E Wesley Ave
- 17032 E Arkansas Dr
- 2110 S Uravan St
- 16894 E Arkansas St
- 16533 E Wyoming Dr
- 16397 E Wyoming Dr
- 17964 E Utah Place
- 2002 S Helena St
- 2557 S Memphis Way
- 18169 E Asbury Dr
- 2001 S Helena St
- 15601 E Caspian Cir
- 1599 S Ivory Cir
- 2583 S Rifle St
- 15400 E Evans Ave
