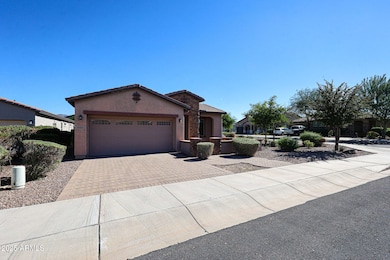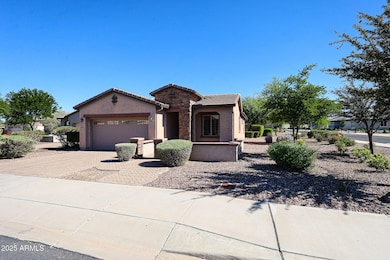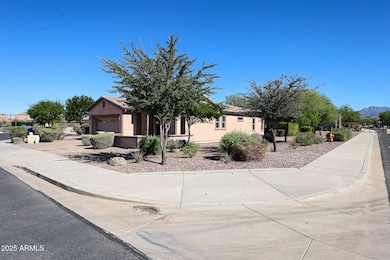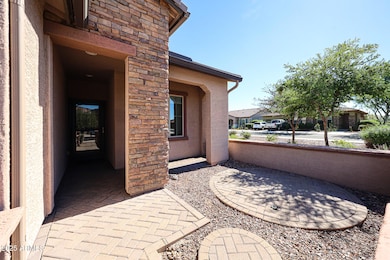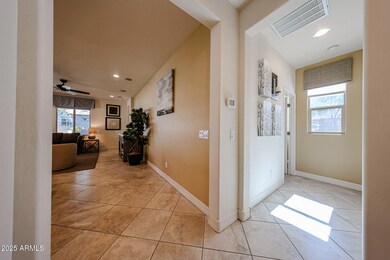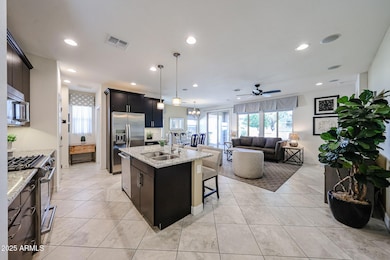16845 S 177th Ln Goodyear, AZ 85338
Estrella Mountain NeighborhoodEstimated payment $2,391/month
Highlights
- Golf Course Community
- Gated with Attendant
- Community Lake
- Fitness Center
- Solar Power System
- Community Indoor Pool
About This Home
Don't miss your chance to own this exquisite former model home that blends comfort, style, and resort-inspired living! This 2-bedroom, 2-bath beauty is perfectly situated just steps from the CantaMia community center, making it easy to enjoy all the amenities this vibrant 55+ neighborhood has to offer. Plus, with a fully owned solar system, you'll enjoy year-round energy savings and eco-friendly living. From the moment you arrive, the home's curb appeal shines with stacked stone accents, a charming enclosed courtyard, and a paver driveway that welcomes you home. Step inside to an open, light-filled layout where elegance meets everyday functionality. The gourmet kitchen is a showstopper with rich espresso cabinetry, granite countertops, a stylish backsplash, upgraded KitchenAid stainless steel appliances, and a gas range - perfect for cooking up delicious meals while entertaining friends. The inviting family room features large windows, a cozy dining area, and an easy flow that's ideal for gatherings or quiet relaxation. Beautiful tile flooring throughout the main areas enhances both style and low-maintenance living. The spacious primary suite offers a peaceful retreat with a bay window, dual sinks, and a luxurious, fully tiled walk-in shower. The split floorplan provides added privacy for the guest bedroom and nearby full bath - ideal for visitors or a hobby room. Step outside to your private backyard oasis featuring an extended paver patio, built-in BBQ, lush green grass, and mature trees - the perfect setting for evening get-togethers or tranquil mornings with your favorite beverage. Located in the gated 55+ active adult community of CantaMia in Estrella, this home offers a lifestyle that feels like a permanent vacation. Enjoy lakeside walks, state-of-the-art fitness facilities, indoor and outdoor pools, pickleball and tennis courts, and an abundance of clubs, activities, and social events. Surrounded by mountain views and a welcoming atmosphere, you'll love calling this community home - where every day is an opportunity to live, play, and connect.
Home Details
Home Type
- Single Family
Est. Annual Taxes
- $2,739
Year Built
- Built in 2013
Lot Details
- 6,570 Sq Ft Lot
- Desert faces the front and back of the property
- East or West Exposure
- Corner Lot
- Front and Back Yard Sprinklers
- Sprinklers on Timer
- Private Yard
- Grass Covered Lot
HOA Fees
Parking
- 2 Car Direct Access Garage
- Oversized Parking
- Garage Door Opener
Home Design
- Wood Frame Construction
- Tile Roof
- Stone Exterior Construction
- Stucco
Interior Spaces
- 1,220 Sq Ft Home
- 1-Story Property
- Furnished
- Ceiling Fan
- Double Pane Windows
- Vinyl Clad Windows
Kitchen
- Breakfast Bar
- Built-In Microwave
- Kitchen Island
- Granite Countertops
Flooring
- Carpet
- Tile
Bedrooms and Bathrooms
- 2 Bedrooms
- 2 Bathrooms
- Dual Vanity Sinks in Primary Bathroom
Eco-Friendly Details
- Solar Power System
Outdoor Features
- Covered Patio or Porch
- Built-In Barbecue
Schools
- Adult Elementary And Middle School
- Adult High School
Utilities
- Central Air
- High Speed Internet
- Cable TV Available
Listing and Financial Details
- Tax Lot 27
- Assessor Parcel Number 400-56-447
Community Details
Overview
- Association fees include ground maintenance
- Aam Llc Association, Phone Number (602) 957-9191
- Estrealla Association, Phone Number (602) 957-9191
- Association Phone (602) 957-9191
- Built by AV Homes
- Province At Estrella Mountain Ranch Parcel 2 Subdivision
- Community Lake
Recreation
- Golf Course Community
- Tennis Courts
- Pickleball Courts
- Fitness Center
- Community Indoor Pool
- Heated Community Pool
- Fenced Community Pool
- Community Spa
- Bike Trail
Additional Features
- Recreation Room
- Gated with Attendant
Map
Home Values in the Area
Average Home Value in this Area
Tax History
| Year | Tax Paid | Tax Assessment Tax Assessment Total Assessment is a certain percentage of the fair market value that is determined by local assessors to be the total taxable value of land and additions on the property. | Land | Improvement |
|---|---|---|---|---|
| 2025 | $2,850 | $22,438 | -- | -- |
| 2024 | $2,701 | $21,369 | -- | -- |
| 2023 | $2,701 | $29,710 | $5,940 | $23,770 |
| 2022 | $2,517 | $22,310 | $4,460 | $17,850 |
| 2021 | $2,597 | $21,730 | $4,340 | $17,390 |
| 2020 | $2,483 | $19,660 | $3,930 | $15,730 |
| 2019 | $2,306 | $17,560 | $3,510 | $14,050 |
| 2018 | $2,220 | $16,750 | $3,350 | $13,400 |
| 2017 | $2,163 | $16,200 | $3,240 | $12,960 |
| 2016 | $2,071 | $15,530 | $3,100 | $12,430 |
| 2015 | $2,050 | $17,660 | $3,530 | $14,130 |
Property History
| Date | Event | Price | List to Sale | Price per Sq Ft |
|---|---|---|---|---|
| 10/30/2025 10/30/25 | Pending | -- | -- | -- |
| 10/30/2025 10/30/25 | For Sale | $349,900 | -- | $287 / Sq Ft |
Purchase History
| Date | Type | Sale Price | Title Company |
|---|---|---|---|
| Special Warranty Deed | $247,090 | First American Title Insuran |
Mortgage History
| Date | Status | Loan Amount | Loan Type |
|---|---|---|---|
| Open | $197,672 | New Conventional |
Source: Arizona Regional Multiple Listing Service (ARMLS)
MLS Number: 6940403
APN: 400-56-447
- 17002 S 178th Ave
- 17008 S 176th Dr
- 16316 S 182nd Dr
- 18147 W Hiddenview Dr
- 18108 W Hiddenview Dr
- 17881 W Silver Fox Way
- 17563 W Fairview St
- 17540 W Glenhaven Dr
- 17123 S 178th Ln
- 17938 W Deer Creek Rd
- 16436 S 176th Ln
- 17615 W Cedarwood Ln
- 17957 W Fairview St
- 17900 W Briarwood Dr
- 17951 W Deer Creek Rd
- 17509 W Fairview St
- 16831 S 175th Ave
- 16445 S 176th Ln
- 17573 W Cedarwood Ln
- 17504 W Redwood Ln

