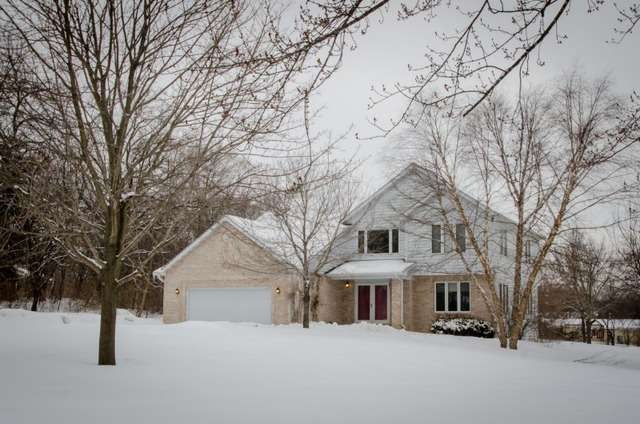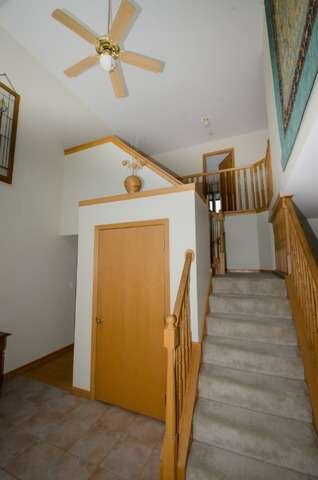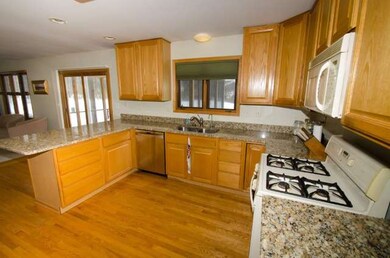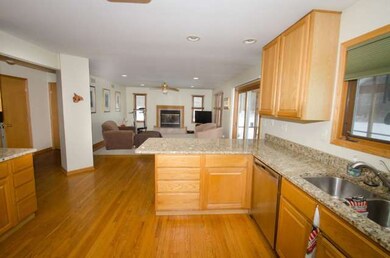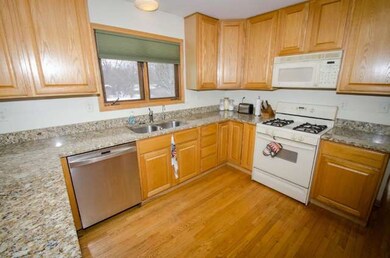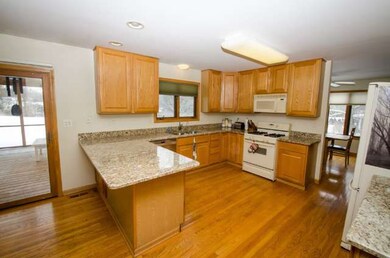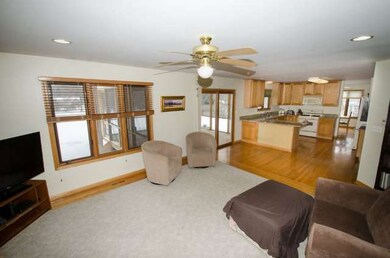
16846 W Sibelius Ln Gurnee, IL 60031
Highlights
- Colonial Architecture
- Deck
- Whirlpool Bathtub
- Woodland Elementary School Rated A-
- Wooded Lot
- Screened Porch
About This Home
As of May 2018Newer custom built home on almost one acre in popular Orchard Valley Estates. Quiet and peaceful, park like setting, yet close to everything. Newer granite counters in kitchen plus 42" oak cabinets. Hardwood floors and open floor plan. Sliders out to a beautiful screened in three season room off kitchen. Huge master suite with pocket door to second bedroom. Great location and a lot of house for the money!!
Home Details
Home Type
- Single Family
Est. Annual Taxes
- $14,676
Year Built
- 1996
Lot Details
- Wooded Lot
Parking
- Attached Garage
- Garage Transmitter
- Garage Door Opener
- Driveway
- Garage Is Owned
Home Design
- Colonial Architecture
- Brick Exterior Construction
- Slab Foundation
- Asphalt Shingled Roof
- Cedar
Interior Spaces
- Skylights
- Gas Log Fireplace
- Screened Porch
- Unfinished Basement
- Basement Fills Entire Space Under The House
Kitchen
- Breakfast Bar
- Walk-In Pantry
- Oven or Range
- Microwave
- Dishwasher
- Disposal
Bedrooms and Bathrooms
- Primary Bathroom is a Full Bathroom
- Dual Sinks
- Whirlpool Bathtub
- Separate Shower
Laundry
- Dryer
- Washer
Outdoor Features
- Balcony
- Deck
- Patio
Utilities
- Forced Air Heating and Cooling System
- Heating System Uses Gas
- Well
Listing and Financial Details
- $4,000 Seller Concession
Ownership History
Purchase Details
Home Financials for this Owner
Home Financials are based on the most recent Mortgage that was taken out on this home.Purchase Details
Home Financials for this Owner
Home Financials are based on the most recent Mortgage that was taken out on this home.Purchase Details
Home Financials for this Owner
Home Financials are based on the most recent Mortgage that was taken out on this home.Purchase Details
Purchase Details
Home Financials for this Owner
Home Financials are based on the most recent Mortgage that was taken out on this home.Purchase Details
Similar Homes in the area
Home Values in the Area
Average Home Value in this Area
Purchase History
| Date | Type | Sale Price | Title Company |
|---|---|---|---|
| Warranty Deed | $347,500 | None Available | |
| Interfamily Deed Transfer | -- | Timios | |
| Warranty Deed | $315,000 | Greater Illinois Title Co | |
| Warranty Deed | $325,000 | None Available | |
| Interfamily Deed Transfer | -- | First American Title | |
| Joint Tenancy Deed | $65,000 | First American Title |
Mortgage History
| Date | Status | Loan Amount | Loan Type |
|---|---|---|---|
| Open | $357,076 | VA | |
| Closed | $354,971 | VA | |
| Previous Owner | $263,800 | VA | |
| Previous Owner | $267,750 | New Conventional | |
| Previous Owner | $67,600 | Unknown | |
| Previous Owner | $97,500 | Unknown | |
| Previous Owner | $100,000 | No Value Available |
Property History
| Date | Event | Price | Change | Sq Ft Price |
|---|---|---|---|---|
| 05/30/2018 05/30/18 | Sold | $347,500 | -6.1% | $130 / Sq Ft |
| 02/11/2018 02/11/18 | Pending | -- | -- | -- |
| 11/05/2017 11/05/17 | Price Changed | $369,900 | -1.4% | $138 / Sq Ft |
| 10/06/2017 10/06/17 | For Sale | $375,000 | +19.0% | $140 / Sq Ft |
| 06/05/2014 06/05/14 | Sold | $315,000 | -1.3% | $118 / Sq Ft |
| 05/01/2014 05/01/14 | Pending | -- | -- | -- |
| 04/17/2014 04/17/14 | Price Changed | $319,000 | -2.7% | $119 / Sq Ft |
| 03/05/2014 03/05/14 | For Sale | $327,900 | -- | $123 / Sq Ft |
Tax History Compared to Growth
Tax History
| Year | Tax Paid | Tax Assessment Tax Assessment Total Assessment is a certain percentage of the fair market value that is determined by local assessors to be the total taxable value of land and additions on the property. | Land | Improvement |
|---|---|---|---|---|
| 2024 | $14,676 | $175,130 | $24,900 | $150,230 |
| 2023 | $12,518 | $162,594 | $23,118 | $139,476 |
| 2022 | $12,518 | $132,081 | $16,017 | $116,064 |
| 2021 | $11,327 | $126,781 | $15,374 | $111,407 |
| 2020 | $10,900 | $123,665 | $14,996 | $108,669 |
| 2019 | $10,695 | $120,075 | $14,561 | $105,514 |
| 2018 | $9,787 | $113,534 | $22,833 | $90,701 |
| 2017 | $9,790 | $110,281 | $22,179 | $88,102 |
| 2016 | $9,760 | $105,370 | $21,191 | $84,179 |
| 2015 | $9,490 | $99,934 | $20,098 | $79,836 |
| 2014 | $8,791 | $97,562 | $19,944 | $77,618 |
| 2012 | $8,324 | $98,309 | $20,097 | $78,212 |
Agents Affiliated with this Home
-
Sue, Ron & David Pickard

Seller's Agent in 2018
Sue, Ron & David Pickard
RE/MAX Suburban
(773) 749-6244
11 in this area
348 Total Sales
-
Julie Brown

Buyer's Agent in 2018
Julie Brown
@ Properties
(847) 975-2957
6 in this area
140 Total Sales
-
Jeff Bell

Seller's Agent in 2014
Jeff Bell
RE/MAX Plaza
(847) 596-6142
2 in this area
61 Total Sales
Map
Source: Midwest Real Estate Data (MRED)
MLS Number: MRD08551740
APN: 07-16-303-013
- 0 Hunt Club Rd Unit MRD12261326
- 16530 W Washington St
- 17444 Pin Oak Ln
- 35051 N Oak Knoll Cir
- 1161 Sumner Cir
- 17490 Pin Oak Ln
- 295 N Hunt Club Rd
- 6280 Old Farm Ln Unit 3
- 6254 Old Farm Ln
- 0 Tri State Pkwy
- 184 Southridge Dr Unit 12
- 7004 Bennington Dr
- 6797 Roanoake Ct
- 17357 W Maple Ln Unit 24E
- 17429 W Chestnut Ln Unit 13A
- 34451 N Saddle Ln
- 400 Saint Andrews Ln
- 0 Manchester Dr Unit MRD11397080
- 7038 Bentley Dr
- 527 Capital Ln
