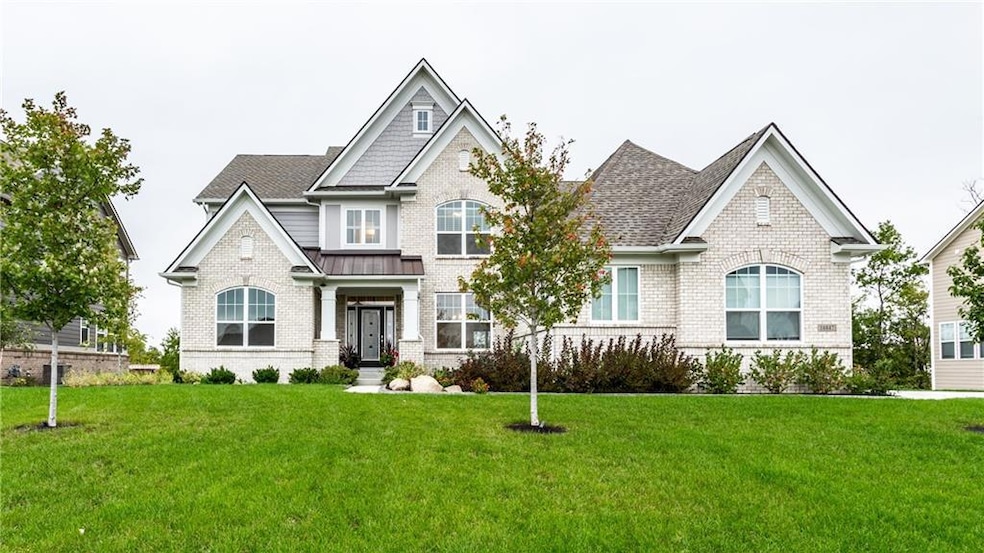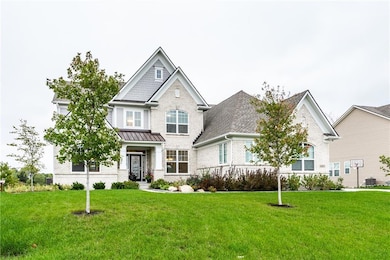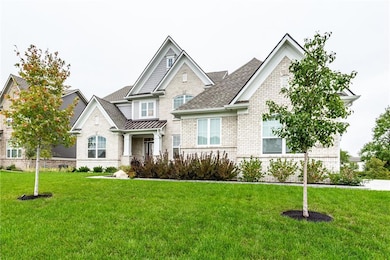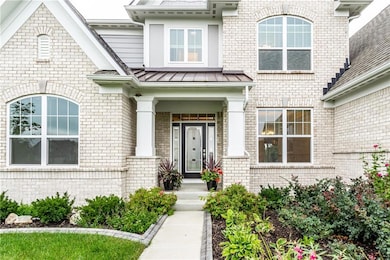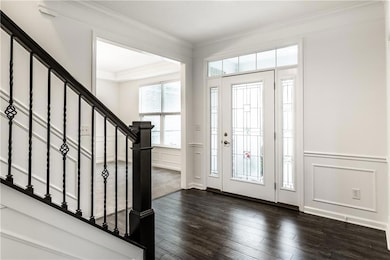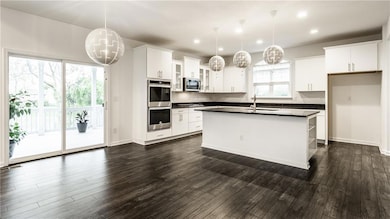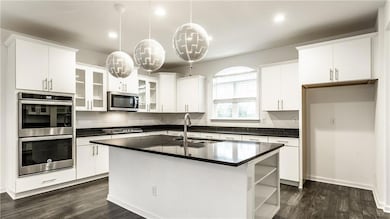
16847 Onward Dr Westfield, IN 46074
Estimated Value: $820,000 - $840,000
Highlights
- Home fronts a pond
- Mature Trees
- Vaulted Ceiling
- Oak Trace Elementary School Rated A
- Deck
- Traditional Architecture
About This Home
As of November 2021Looking for newer construction without the wait?! Then this 2 year old home on the water is a must see. Two Story Great Room has 18ft ceiling & stunning chandelier. Main Level Bedrm/Full Bath perfect for In-Law Suite or Office. Eat-in Kitchen has loads of upgrades incl. staggered, overlaid cabinets w/crown molding, "smart" cooking double ovens, Walk-in Pantry, Coffee Station & adjacent Planning Center. Owner's Suite has tray ceiling & Bath w/comfort height double vanities, water closet & walk-in tiled shower w/bench. All Bedrms w/ensuite baths! Walkout Basement features a full Kitchen, custom Full Bath & W/D hookup - perfect for a second family or long term guest. Enjoy the private pond setting from the Main Level Deck or expansive Patio.
Last Agent to Sell the Property
F.C. Tucker Company License #RB14007877 Listed on: 10/14/2021

Last Buyer's Agent
Alexa Randall
Hardie Group
Home Details
Home Type
- Single Family
Est. Annual Taxes
- $5,296
Year Built
- Built in 2018
Lot Details
- 0.35 Acre Lot
- Home fronts a pond
- Sprinkler System
- Mature Trees
HOA Fees
- $69 Monthly HOA Fees
Parking
- 3 Car Attached Garage
- Side or Rear Entrance to Parking
- Garage Door Opener
Home Design
- Traditional Architecture
- Brick Exterior Construction
- Cement Siding
- Concrete Perimeter Foundation
Interior Spaces
- 2-Story Property
- Wet Bar
- Built-in Bookshelves
- Tray Ceiling
- Vaulted Ceiling
- Paddle Fans
- Gas Log Fireplace
- Thermal Windows
- Entrance Foyer
- Great Room with Fireplace
- Attic Access Panel
- Laundry on upper level
Kitchen
- Eat-In Kitchen
- Double Oven
- Gas Cooktop
- Built-In Microwave
- Dishwasher
- Kitchen Island
- Disposal
Flooring
- Carpet
- Laminate
- Ceramic Tile
Bedrooms and Bathrooms
- 5 Bedrooms
- Walk-In Closet
- In-Law or Guest Suite
Finished Basement
- Walk-Out Basement
- 9 Foot Basement Ceiling Height
- Sump Pump with Backup
Home Security
- Radon Detector
- Fire and Smoke Detector
Outdoor Features
- Deck
- Covered patio or porch
Utilities
- Forced Air Heating System
- Heating System Uses Gas
- Programmable Thermostat
- Gas Water Heater
- Water Purifier
Community Details
- Association fees include home owners, maintenance, management
- Association Phone (317) 541-0000
- Springmill Park Subdivision
- Property managed by Omni Management Services, Inc.
Listing and Financial Details
- Legal Lot and Block 19 / 2
- Assessor Parcel Number 290902055009000015
Ownership History
Purchase Details
Home Financials for this Owner
Home Financials are based on the most recent Mortgage that was taken out on this home.Purchase Details
Purchase Details
Purchase Details
Home Financials for this Owner
Home Financials are based on the most recent Mortgage that was taken out on this home.Purchase Details
Similar Homes in the area
Home Values in the Area
Average Home Value in this Area
Purchase History
| Date | Buyer | Sale Price | Title Company |
|---|---|---|---|
| Randall Derrick A | $700,000 | Stewart Title Company | |
| Fataliyev Akhmed Nuriddinovich | -- | None Available | |
| Fataliyev Ismaril | -- | None Available | |
| Fataliyev Ismail | $477,765 | North American Title Company, | |
| Caltlantic Homes Of Indiana Inc | -- | None Available |
Mortgage History
| Date | Status | Borrower | Loan Amount |
|---|---|---|---|
| Open | Randall Derrick A | $295,000 | |
| Closed | Randall Derrick A | $400,000 | |
| Previous Owner | Fataliyev Ismail | $382,212 |
Property History
| Date | Event | Price | Change | Sq Ft Price |
|---|---|---|---|---|
| 11/12/2021 11/12/21 | Sold | $700,000 | +0.7% | $195 / Sq Ft |
| 10/16/2021 10/16/21 | Pending | -- | -- | -- |
| 10/14/2021 10/14/21 | For Sale | $695,000 | -- | $193 / Sq Ft |
Tax History Compared to Growth
Tax History
| Year | Tax Paid | Tax Assessment Tax Assessment Total Assessment is a certain percentage of the fair market value that is determined by local assessors to be the total taxable value of land and additions on the property. | Land | Improvement |
|---|---|---|---|---|
| 2024 | $8,011 | $728,300 | $97,000 | $631,300 |
| 2023 | $8,046 | $699,200 | $97,000 | $602,200 |
| 2022 | $5,499 | $632,300 | $97,000 | $535,300 |
| 2021 | $5,499 | $455,800 | $97,000 | $358,800 |
| 2020 | $5,296 | $434,900 | $97,000 | $337,900 |
| 2019 | $4,373 | $359,800 | $97,000 | $262,800 |
| 2018 | $53 | $600 | $600 | $0 |
| 2017 | $52 | $600 | $600 | $0 |
Agents Affiliated with this Home
-
David Martin

Seller's Agent in 2021
David Martin
F.C. Tucker Company
(317) 843-7766
17 in this area
144 Total Sales
-
Erin Martin Scott

Seller Co-Listing Agent in 2021
Erin Martin Scott
F.C. Tucker Company
(317) 363-4725
14 in this area
83 Total Sales
-
A
Buyer's Agent in 2021
Alexa Randall
Hardie Group
Map
Source: MIBOR Broker Listing Cooperative®
MLS Number: 21819165
APN: 29-09-02-055-009.000-015
- 19997 Old Dock Rd
- 20027 Old Dock Dr
- 16924 Maple Springs Way
- 16579 Lakeville Crossing
- 73 Spring Lake Dr
- 548 Gosford Ct
- 17302 Graley Place
- 17303 Lillian St
- 17309 Graley Place
- 2 E Quail Wood Ln
- 17305 Spring Mill Rd
- 17072 Newberry Ln
- 515 Lynton Way
- 293 E Quail Wood Ln
- 16247 Countryside Blvd
- 127 Coatsville Dr
- 258 Coatsville Dr
- 0 Oak Rd Unit MBR22034122
- 174 Straughn Ln
- 170 Straughn Ln
- 16847 Onward Dr
- 16825 Onward Dr
- 16869 Onward Dr
- 16846 Onward Dr
- 16803 Onward Dr
- 16824 Onward Dr
- 91 Genesis Dr
- 16891 Onward Dr
- 16734 Colfax Ln
- 16740 Colfax Ln
- 56 Genesis Dr
- 16802 Onward Dr
- 16746 Colfax Ln
- 16781 Onward Dr
- 16730 Colfax Ln
- 92 Genesis Dr
- 16752 Colfax Ln
- 16780 Onward Dr
- 16726 Colfax Ln
- 16758 Colfax Ln
