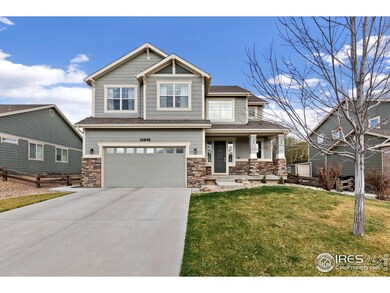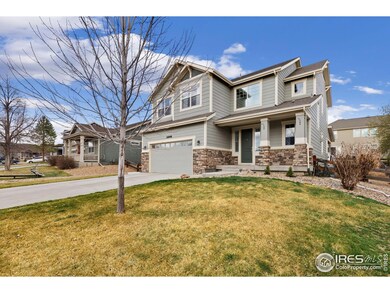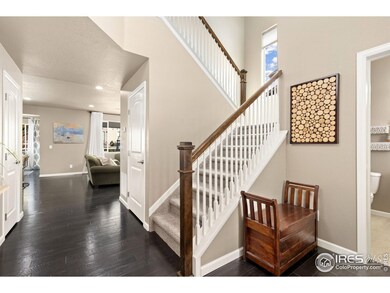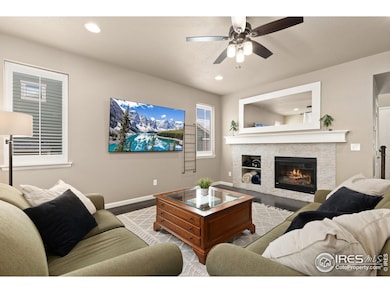Estimated payment $3,995/month
Highlights
- Open Floorplan
- Deck
- Double Oven
- Mead Elementary School Rated A-
- Walk-In Pantry
- Plantation Shutters
About This Home
EXCEPTIONAL VALUE ALERT! Stunning 4-bed, 4-bath home in sought-after Coyote Run now priced to move at $670,000. This meticulously maintained residence offers 3,399 square feet of refined living with recent updates that set it apart from the competition.WHAT MAKES THIS SPECIAL:The gourmet kitchen steals the show with vented gas cooktop, oversized island, and premium finishes that flow seamlessly into the open-concept living areas. Plantation shutters and neutral tones throughout create move-in ready sophistication, while the finished basement maximizes your living space.RECENT IMPROVEMENTS: Brand new furnace (2025) with 10-year transferable warranty means no surprises - just comfortable, worry-free living from day one.THE COYOTE RUN ADVANTAGE: This established community offers the perfect balance - peaceful small-town charm with easy access to Boulder, Fort Collins, Longmont and Denver employment corridors. Top-rated Mead schools, stunning Front Range views, and a 3-car garage for all your Colorado adventure gear.MOTIVATED SELLER has priced this home competitively in today's market. With superior condition, premium upgrades, and an unbeatable location, this represents outstanding value in current market conditions.Ready to call Mead home? Your Colorado lifestyle awaits - schedule your private showing today and discover why this community is where families choose to put down roots.
Home Details
Home Type
- Single Family
Est. Annual Taxes
- $4,453
Year Built
- Built in 2017
Lot Details
- 8,061 Sq Ft Lot
- Northwest Facing Home
- Fenced
- Sprinkler System
HOA Fees
- $85 Monthly HOA Fees
Parking
- 3 Car Attached Garage
- Tandem Parking
Home Design
- Wood Frame Construction
- Composition Roof
Interior Spaces
- 3,399 Sq Ft Home
- 2-Story Property
- Open Floorplan
- Ceiling Fan
- Plantation Shutters
- Family Room
- Living Room with Fireplace
- Basement
Kitchen
- Walk-In Pantry
- Double Oven
- Gas Oven or Range
- Microwave
- Dishwasher
Flooring
- Carpet
- Luxury Vinyl Tile
Bedrooms and Bathrooms
- 4 Bedrooms
- Walk-In Closet
- Bathtub and Shower Combination in Primary Bathroom
- Soaking Tub
Laundry
- Laundry on upper level
- Washer and Dryer Hookup
Outdoor Features
- Deck
Schools
- Mead Elementary And Middle School
- Mead High School
Utilities
- Forced Air Heating and Cooling System
- High Speed Internet
- Satellite Dish
- Cable TV Available
Community Details
- Coyote Run At Mead Association, Phone Number (303) 420-4433
- Coyote Run Sub Subdivision
Listing and Financial Details
- Assessor Parcel Number R1711302
Map
Home Values in the Area
Average Home Value in this Area
Tax History
| Year | Tax Paid | Tax Assessment Tax Assessment Total Assessment is a certain percentage of the fair market value that is determined by local assessors to be the total taxable value of land and additions on the property. | Land | Improvement |
|---|---|---|---|---|
| 2025 | $4,453 | $41,410 | $8,630 | $32,780 |
| 2024 | $4,453 | $41,410 | $8,630 | $32,780 |
| 2023 | $4,292 | $45,940 | $6,770 | $39,170 |
| 2022 | $3,617 | $33,870 | $6,740 | $27,130 |
| 2021 | $3,686 | $34,850 | $6,940 | $27,910 |
| 2020 | $3,265 | $31,110 | $6,080 | $25,030 |
| 2019 | $3,258 | $31,110 | $6,080 | $25,030 |
| 2018 | $2,700 | $26,060 | $5,760 | $20,300 |
| 2017 | $2,317 | $23,200 | $23,200 | $0 |
| 2016 | $399 | $3,970 | $3,970 | $0 |
| 2015 | $375 | $3,850 | $3,850 | $0 |
| 2014 | $1,691 | $17,400 | $17,400 | $0 |
Property History
| Date | Event | Price | Change | Sq Ft Price |
|---|---|---|---|---|
| 08/08/2025 08/08/25 | Price Changed | $670,000 | -1.5% | $197 / Sq Ft |
| 06/12/2025 06/12/25 | Price Changed | $679,900 | -1.4% | $200 / Sq Ft |
| 04/22/2025 04/22/25 | For Sale | $689,900 | +9.3% | $203 / Sq Ft |
| 09/23/2022 09/23/22 | Sold | $631,000 | -0.6% | $185 / Sq Ft |
| 08/24/2022 08/24/22 | Pending | -- | -- | -- |
| 07/15/2022 07/15/22 | For Sale | $635,000 | -- | $186 / Sq Ft |
Purchase History
| Date | Type | Sale Price | Title Company |
|---|---|---|---|
| Special Warranty Deed | -- | Htc | |
| Warranty Deed | $631,000 | -- | |
| Warranty Deed | -- | Assured Title Agency | |
| Special Warranty Deed | $415,000 | Land Title Guarantee Co | |
| Special Warranty Deed | $657,500 | -- |
Mortgage History
| Date | Status | Loan Amount | Loan Type |
|---|---|---|---|
| Open | $541,930 | New Conventional | |
| Previous Owner | $440,000 | New Conventional | |
| Previous Owner | $125,000 | Credit Line Revolving | |
| Previous Owner | $362,300 | New Conventional | |
| Previous Owner | $367,800 | New Conventional | |
| Previous Owner | $373,456 | New Conventional |
Source: IRES MLS
MLS Number: 1031115
APN: R1711302
- 16836 Roberts St
- 16860 Mckay Dr
- Silverton Plan at Highlands Preserve
- Jefferson Plan at Highlands Preserve
- Keystone II Plan at Highlands Preserve
- Minturn Plan at Highlands Preserve
- Lakewood II Plan at Highlands Preserve
- Jansen Plan at Highlands Preserve
- Gunnison Plan at Highlands Preserve
- Jackson Plan at Highlands Preserve
- 16815 Mckay Dr
- 3692 Deacon Dr
- 16835 Mckay Dr
- 16870 Mckay Dr
- 16873 Ballinger Cir
- 16923 Ballinger Cir
- 3326 Dryden Place
- 16722 Chilton Dr
- 3796 Vale View Ln
- 17482 Foxtail Ct
- 214 Eagle Ave
- 2608 Palmer Ave
- 234 S Main St Unit 3
- 234 S Main St Unit 2
- 234 S Main St Unit 1
- 212 Mulligan Lake Dr
- 14640 Guernsey Dr
- 14643 Normande Dr
- 4157 Limestone Ave
- 13715 Siltstone St
- 4708 Colorado River Dr
- 1605 County Line Rd
- 1927 Rannoch Dr
- 11334 Business Park Cir
- 11371 Arbor St
- 305 E Colorado Ave
- 685 Crossbill Dr
- 1100 E 17th Ave
- 4281 Amanda Dr
- 330 Donna Ln







