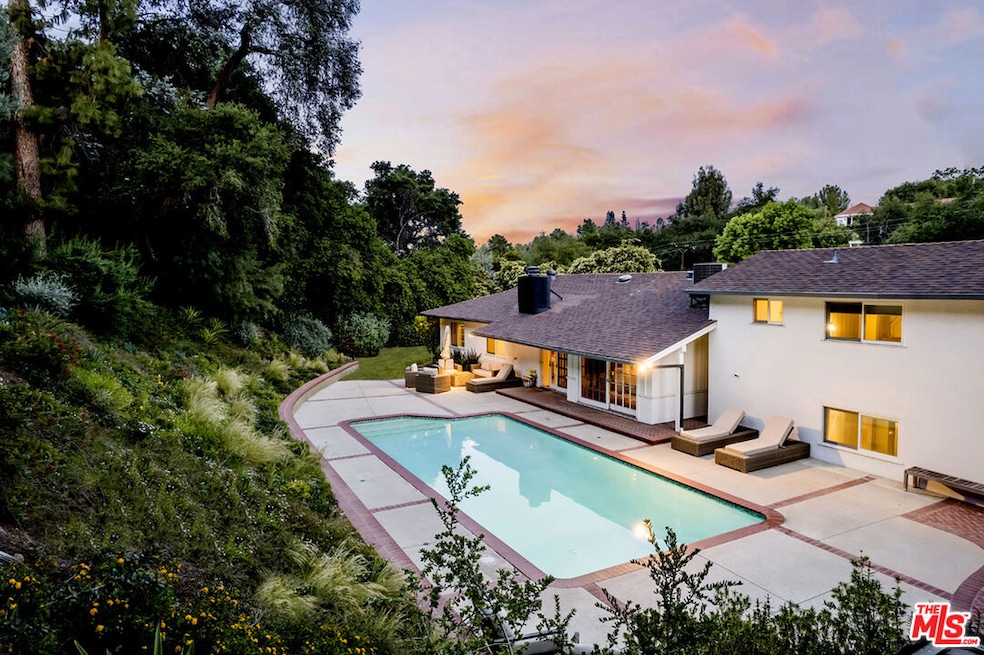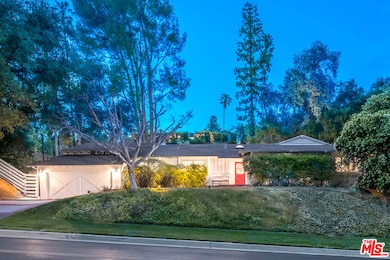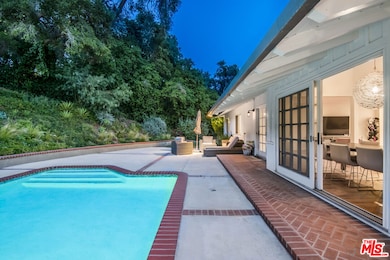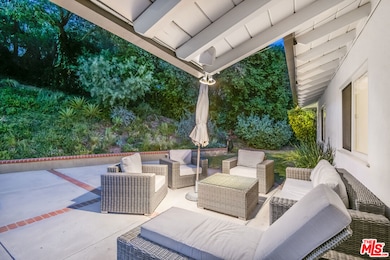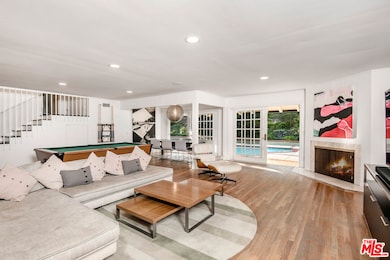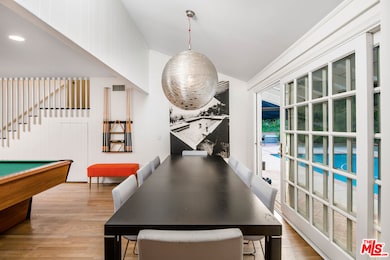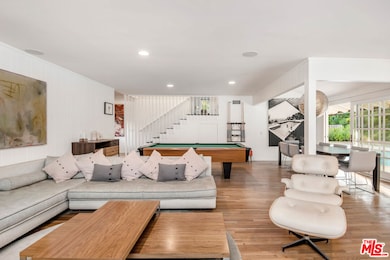16849 Adlon Rd Encino, CA 91436
Highlights
- Heated In Ground Pool
- Traditional Architecture
- Double Oven
- Lanai Road Elementary Rated A
- Breakfast Area or Nook
- Recessed Lighting
About This Home
Home was remodeled throughout. (pictures do not reflect some of changes/upgrades) New kitchen cabinets and counter tops, recessed lighting and new floors. Ranch style home located in the highly sought-after Encino Hills. Situated on an expansive nearly 19,000 square foot lot, this mostly single-story charmer features over 3226 square feet of living space, 4 bedrooms and 3 bathrooms with an open and bright floor plan, high ceilings, an expansive living room, dining area and a second seating area. Kitchen features a double oven, ample storage space and an adjacent breakfast nook. A generously sized bonus room upstairs perfect for a home office, game/media room, gym or additional guest suite. All bathrooms are perfectly remodeled with rustic stone counters, tile flooring and designer like finishes. Exit through one of two sliding feature doors into a huge entertainer's backyard with patio and pool. The home is nestled amid many fruit, Oak and Maple trees and lush landscaping. Prime south of the boulevard location, easy West Side access, Award winning, highly coveted, Lanai Elementary School. Close to many fine shops and restaurants.
Home Details
Home Type
- Single Family
Est. Annual Taxes
- $36,678
Year Built
- Built in 1955
Lot Details
- 0.43 Acre Lot
- Lot Dimensions are 127x150
- Property is zoned LARE15
Home Design
- Traditional Architecture
- Split Level Home
Interior Spaces
- 3,227 Sq Ft Home
- 2-Story Property
- Recessed Lighting
- Family Room
- Living Room with Fireplace
- Laundry Room
Kitchen
- Breakfast Area or Nook
- Double Oven
- Dishwasher
Flooring
- Tile
- Vinyl Plank
Bedrooms and Bathrooms
- 4 Bedrooms
- 3 Full Bathrooms
Parking
- 2 Parking Spaces
- Driveway
Additional Features
- Heated In Ground Pool
- Central Heating and Cooling System
Community Details
- Pets Allowed
Listing and Financial Details
- Security Deposit $11,000
- Tenant pays for electricity, trash collection, water, gas
- 12 Month Lease Term
- Assessor Parcel Number 2291-010-020
Map
Source: The MLS
MLS Number: 25618137
APN: 2291-010-020
- 16879 Mooncrest Dr
- 16745 Bosque Dr
- 16815 Shileno Place
- 17032 Cotter Place
- 4442 Estrondo Dr
- 16630 Oldham Place
- 17177 Adlon Rd
- 16534 Bosque Dr
- 4322 Hayvenhurst Ave
- 4197 Hayvenhurst Dr
- 4437 Balboa Ave
- 4439 Petit Ave
- 17069 Oak View Dr
- 4186 Hayvenhurst Dr
- 4540 Estrondo Dr
- 3818 Hayvenhurst Ave
- 17100 Oak View Dr
- 4444 Rochelle Place
- 16820 Oak View Dr
- 16800 Oak View Dr
- 4442 Estrondo Dr
- 17072 Oak View Dr
- 16851 Encino Hills Dr
- 16925 Dormie Place
- 16424 Marbro Dr
- 16457 Westfall Place
- 17041 Escalon Dr
- 3654 Green Vista Dr
- 4539 Hayvenhurst Ave
- 16801 Oak View Dr
- 16347 Mandalay Dr
- 3643 Ballina Canyon Rd
- 16248 Darcia Place
- 16710 Ventura Blvd
- 3554 Alginet Dr
- 16221 Elisa Place
- 3551 Westfall Dr
- 4305 Clear Valley Dr
- 16350 Ventura Blvd
- 16101 Royal Mount Dr
