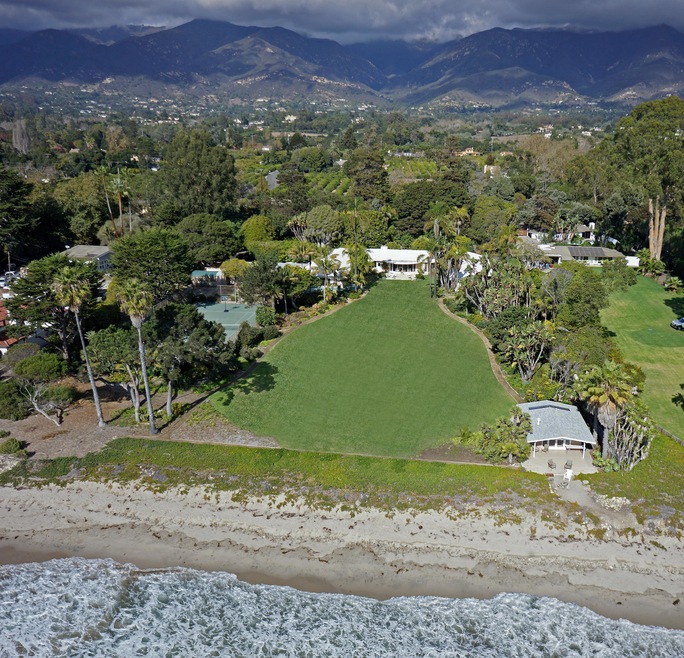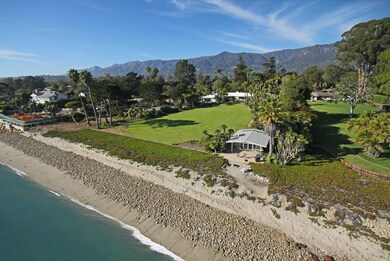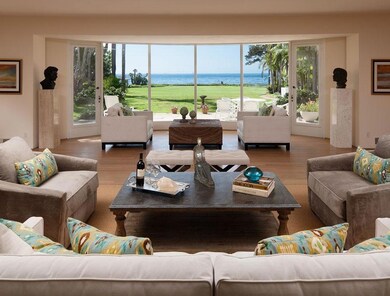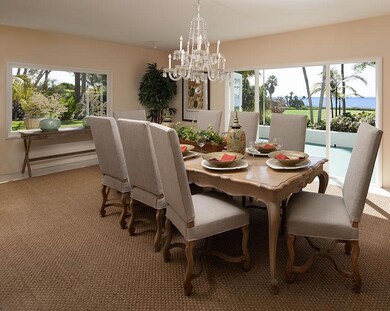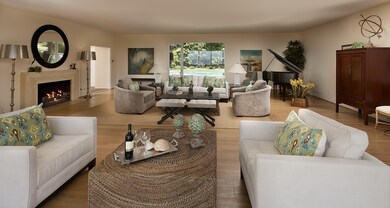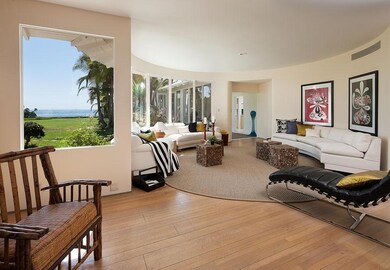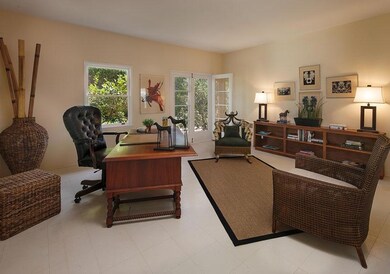
1685 Fernald Point Ln Santa Barbara, CA 93108
Estimated Value: $7,523,000 - $17,792,285
Highlights
- Ocean View
- Guest House
- Tennis Courts
- Santa Barbara Senior High School Rated A-
- Greenhouse
- Pool House
About This Home
As of July 2014A rare jewel, this significant Fernald Point residence with 244+/- linear ft. of ocean front, sits on 3 flat acres and includes a 7,300± sq.ft., 5 bedroom, 6 bath home with pool, tennis court and beach cabana plus 2 bedroom guest or servants quarters. This unique estate is an oasis of rolling lawns and specimen palms all facing South to the sand and surf. Remodel or build your own dream. Comprised of two separate ocean front parcels. Potential development opportunity
Last Agent to Sell the Property
Sotheby's International Realty License #01175027 Listed on: 05/01/2014
Co-Listed By
Robert Lamborn
Sotheby's International Realty
Last Buyer's Agent
Ron Brand
Sotheby's International Realty
Home Details
Home Type
- Single Family
Est. Annual Taxes
- $202,373
Year Built
- Built in 1920
Lot Details
- 3 Acre Lot
- Back Yard Fenced
- Level Lot
- Irrigation
- Lawn
- Property is in excellent condition
- Property is zoned CLA
Property Views
- Ocean
- Beach
Home Design
- Estate
- Ranch Style House
- Raised Foundation
- Composition Roof
- Stucco
Interior Spaces
- 7,300 Sq Ft Home
- Wet Bar
- Multiple Fireplaces
- Family Room
- Combination Kitchen and Dining Room
- Home Office
- Library
Kitchen
- Breakfast Area or Nook
- Double Oven
- Dishwasher
Flooring
- Wood
- Carpet
- Radiant Floor
- Linoleum
- Tile
- Vinyl
Bedrooms and Bathrooms
- 6 Bedrooms
Laundry
- Laundry Room
- 220 Volts In Laundry
Parking
- Garage
- Carport
Pool
- Pool House
- Outdoor Pool
Outdoor Features
- Property is near an ocean
- Tennis Courts
- Deck
- Greenhouse
- Separate Outdoor Workshop
Location
- Property is near a park
- Property is near public transit
- Property near a hospital
- Property is near schools
- Property is near shops
- Property is near a bus stop
Schools
- Mont Union Elementary School
- S.B. Jr. Middle School
- S.B. Sr. High School
Utilities
- Radiant Heating System
- Heating System Mounted To A Wall or Window
- Baseboard Heating
Additional Features
- Stepless Entry
- Guest House
Community Details
- 2 Units
- 10 Fernald Point Subdivision
Listing and Financial Details
- Assessor Parcel Number 007-374-006
Ownership History
Purchase Details
Home Financials for this Owner
Home Financials are based on the most recent Mortgage that was taken out on this home.Similar Homes in Santa Barbara, CA
Home Values in the Area
Average Home Value in this Area
Purchase History
| Date | Buyer | Sale Price | Title Company |
|---|---|---|---|
| Raging Tide Exchange Llc | $20,000,000 | First American Title Company |
Mortgage History
| Date | Status | Borrower | Loan Amount |
|---|---|---|---|
| Open | Raging Tide Exchange Llc | $13,000,000 | |
| Previous Owner | Raging Tide Exchange Llc | $13,000,000 |
Property History
| Date | Event | Price | Change | Sq Ft Price |
|---|---|---|---|---|
| 07/11/2014 07/11/14 | Sold | $20,000,000 | -23.1% | $2,740 / Sq Ft |
| 06/27/2014 06/27/14 | Pending | -- | -- | -- |
| 11/19/2013 11/19/13 | For Sale | $26,000,000 | -- | $3,562 / Sq Ft |
Tax History Compared to Growth
Tax History
| Year | Tax Paid | Tax Assessment Tax Assessment Total Assessment is a certain percentage of the fair market value that is determined by local assessors to be the total taxable value of land and additions on the property. | Land | Improvement |
|---|---|---|---|---|
| 2023 | $202,373 | $19,060,486 | $18,482,899 | $577,587 |
| 2022 | $195,174 | $18,686,752 | $18,120,490 | $566,262 |
| 2021 | $191,058 | $18,320,346 | $17,765,187 | $555,159 |
| 2020 | $189,146 | $18,132,494 | $17,583,027 | $549,467 |
| 2019 | $185,002 | $17,776,956 | $17,238,262 | $538,694 |
| 2018 | $181,405 | $17,428,389 | $16,900,257 | $528,132 |
| 2017 | $178,253 | $17,086,657 | $16,568,880 | $517,777 |
| 2016 | $172,885 | $16,751,625 | $16,244,000 | $507,625 |
| 2014 | $13,623 | $1,208,285 | $784,985 | $423,300 |
Agents Affiliated with this Home
-
Maureen McDermut
M
Seller's Agent in 2014
Maureen McDermut
Sotheby's International Realty
(805) 570-5545
32 in this area
95 Total Sales
-
R
Seller Co-Listing Agent in 2014
Robert Lamborn
Sotheby's International Realty
-
R
Buyer's Agent in 2014
Ron Brand
Sotheby's International Realty
Map
Source: Santa Barbara Multiple Listing Service
MLS Number: 13-3631
APN: 007-374-006
- 1803 Fernald Point Ln
- 1647 Posilipo Ln Unit B
- 1769 San Leandro Ln
- 1508 Miramar Beach
- 1940 N Jameson Ln Unit A
- 1479 Bonnymede Dr
- 1520 Willina Ln
- 240 Miramar Ave
- 2035 Creekside Rd
- 60 Seaview Dr
- 1395 Virginia Rd
- 59 Seaview Dr
- 71 Seaview Dr
- 27 Seaview Dr
- 155 Santa Isabel Ln
- 405 Court Place
- 107 Olive Mill Rd
- 1301 Plaza Pacifica Unit 1
- 1685 Fernald Point Ln
- 1695 Fernald Point Ln
- 1695 Fernald Point
- 1665 Fernald Point Ln
- 1661 Fernald Point Ln
- 1703 Fernald Point Ln
- 1655 Fernald Point Ln
- 1717 Fernald Point Ln
- 1645 Posilipo Ln
- 1651 Fernald Point Ln
- 1651 Fernald Pt Ln
- 1651 Fernald Point Ln
- 1711 Fernald Point Ln
- 1641 Posilipo Ln
- 1700 N Jameson Ln
- 0 La Vuelta Unit RN-4526
- 0 La Vuelta
- 1710 N Jameson Ln
- 1727 Fernald Point Ln
- 1727 Fernald Point
