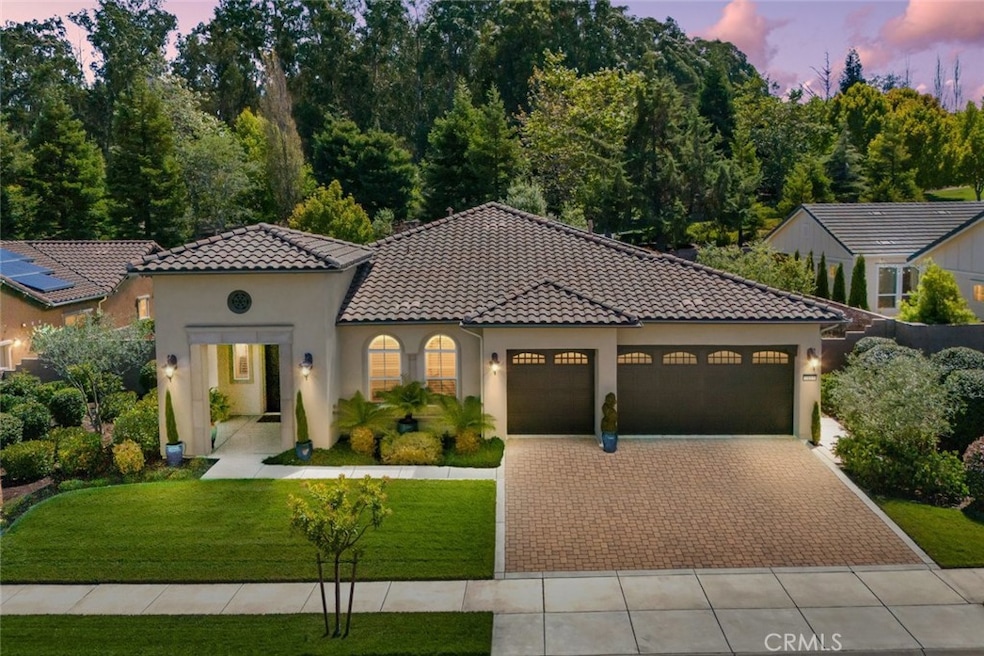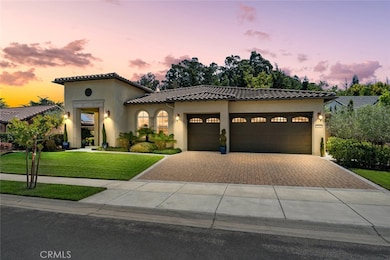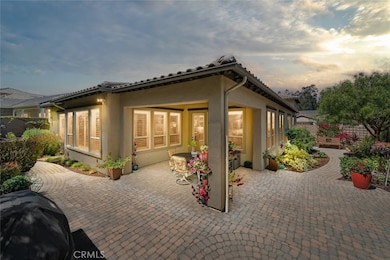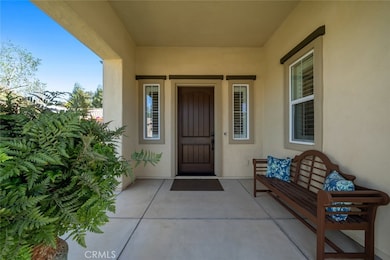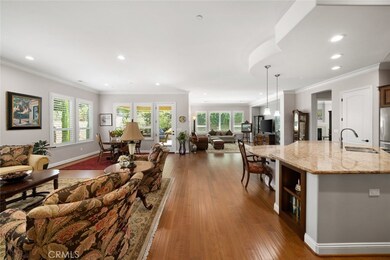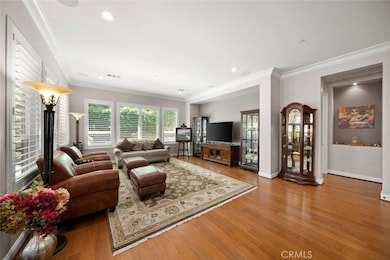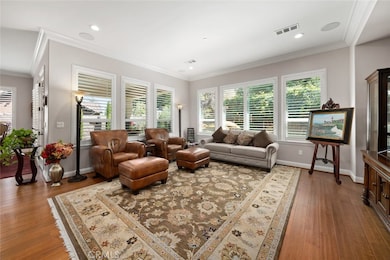1685 Louise Ln Nipomo, CA 93444
Woodlands NeighborhoodEstimated payment $9,391/month
Highlights
- Concierge
- Fitness Center
- Solar Power System
- Golf Course Community
- Spa
- Community Lake
About This Home
Welcome to Trilogy living in this beautiful Morro Estate home with a striking portico entrance, located just steps from the clubhouse with all the fabulous activities that make Trilogy such a wonderful place to live. Step inside the spacious foyer of this 2,760 sq. ft. 2 bedroom, 2.5 bath, plus den, home and you’ll discover an entertainer’s paradise. The open-concept floor plan features a living room and dining room divided with a double-sided fireplace, with an adjacent family room and a gourmet chef’s kitchen. This majestic home is loaded with designer upgrades, including engineered wood floors, granite countertops and plantation shutters, plus it has a super large den and a custom-built wine room with two chillers and a spirits bar. Head towards the centrally-located kitchen which features a large radius island with pendant lighting, rich raised-panel cabinetry, GE Monogram stainless steel appliances including a gas cooktop, wall oven and microwave, Bosch refrigerator and a walk-in pantry. A French door leads to the backyard which has been transformed into an oasis with impeccably-designed professional landscaping, maintenance-free pavers and a rock water feature - you’ll spend many hours relaxing in this beautiful, private setting. Evenings are a special treat in your primary suite - an oversized bedroom with a dedicated sitting area complete with a corner fireplace, plus a luxurious master bath with a soaking tub, separate dual sinks, tile shower with seamless glass enclosure, linen storage and a spacious walk-in closet - it’s a spa-like retreat just waiting for you. Your overnight guests will feel right at home in their own separate wing featuring a light and airy bedroom with full bath right next door. In addition, there’s a powder room, laundry with sink and a custom “drop zone” for keeping coats, hats and shoes easily accessible. Completing this gorgeous home is a highly sought-after 3-car garage, energy-efficient solar and A/C. Best of all, this beautiful home is located in Trilogy Monarch Dunes with resort-style amenities including Adelina’s Bistro, Sandalwood Spa, fitness center, art studio, pickleball courts, and world-class golf.
Listing Agent
Compass California, Inc.-PB Brokerage Phone: 805-363-1662 License #01973035 Listed on: 09/14/2025

Co-Listing Agent
Jennifer Pinckert
Compass California, Inc.-PB Brokerage Phone: 805-363-1662 License #01202037
Home Details
Home Type
- Single Family
Est. Annual Taxes
- $10,281
Year Built
- Built in 2016
Lot Details
- 9,173 Sq Ft Lot
- Block Wall Fence
- Back and Front Yard
HOA Fees
- $496 Monthly HOA Fees
Parking
- 3 Car Attached Garage
- Parking Available
- Driveway
Home Design
- Entry on the 1st floor
- Turnkey
- Planned Development
- Slab Foundation
Interior Spaces
- 2,760 Sq Ft Home
- 1-Story Property
- Wired For Data
- Built-In Features
- High Ceiling
- Recessed Lighting
- Pendant Lighting
- Plantation Shutters
- Formal Entry
- Family Room Off Kitchen
- Living Room with Fireplace
- Dining Room with Fireplace
- Den
- Utility Room
- Laundry Room
- Fire Sprinkler System
Kitchen
- Open to Family Room
- Eat-In Kitchen
- Walk-In Pantry
- Microwave
- Bosch Dishwasher
- Dishwasher
- Kitchen Island
- Granite Countertops
- Pots and Pans Drawers
- Built-In Trash or Recycling Cabinet
- Utility Sink
Flooring
- Wood
- Carpet
- Tile
Bedrooms and Bathrooms
- 2 Main Level Bedrooms
- Walk-In Closet
- Granite Bathroom Countertops
- Tile Bathroom Countertop
- Dual Vanity Sinks in Primary Bathroom
- Private Water Closet
- Soaking Tub
- Bathtub with Shower
- Walk-in Shower
- Exhaust Fan In Bathroom
- Linen Closet In Bathroom
Outdoor Features
- Spa
- Exterior Lighting
Utilities
- Central Heating
- Private Sewer
Additional Features
- Solar Power System
- Property is near a clubhouse
Listing and Financial Details
- Assessor Parcel Number 091609011
Community Details
Overview
- Front Yard Maintenance
- Wma/Ccma Association, Phone Number (805) 343-7508
- Hoamco HOA
- Trilogy Subdivision
- Maintained Community
- Community Lake
Amenities
- Concierge
- Community Fire Pit
- Community Barbecue Grill
- Picnic Area
- Sauna
- Clubhouse
- Banquet Facilities
- Meeting Room
- Recreation Room
Recreation
- Golf Course Community
- Tennis Courts
- Pickleball Courts
- Bocce Ball Court
- Fitness Center
- Community Pool
- Community Spa
- Park
- Horse Trails
Security
- Resident Manager or Management On Site
Map
Home Values in the Area
Average Home Value in this Area
Tax History
| Year | Tax Paid | Tax Assessment Tax Assessment Total Assessment is a certain percentage of the fair market value that is determined by local assessors to be the total taxable value of land and additions on the property. | Land | Improvement |
|---|---|---|---|---|
| 2025 | $10,281 | $1,006,696 | $443,922 | $562,774 |
| 2024 | $10,162 | $986,958 | $435,218 | $551,740 |
| 2023 | $10,162 | $967,607 | $426,685 | $540,922 |
| 2022 | $10,007 | $948,635 | $418,319 | $530,316 |
| 2021 | $9,988 | $930,035 | $410,117 | $519,918 |
| 2020 | $9,873 | $920,499 | $405,912 | $514,587 |
| 2019 | $9,810 | $902,451 | $397,953 | $504,498 |
| 2018 | $9,692 | $884,756 | $390,150 | $494,606 |
| 2017 | $9,509 | $867,408 | $382,500 | $484,908 |
| 2016 | $2,374 | $223,301 | $223,301 | $0 |
| 2015 | $2,340 | $219,947 | $219,947 | $0 |
| 2014 | $1,776 | $170,000 | $170,000 | $0 |
Property History
| Date | Event | Price | List to Sale | Price per Sq Ft |
|---|---|---|---|---|
| 09/14/2025 09/14/25 | For Sale | $1,525,000 | -- | $553 / Sq Ft |
Purchase History
| Date | Type | Sale Price | Title Company |
|---|---|---|---|
| Quit Claim Deed | -- | None Listed On Document | |
| Grant Deed | $850,500 | First American Title Company |
Mortgage History
| Date | Status | Loan Amount | Loan Type |
|---|---|---|---|
| Previous Owner | $417,000 | New Conventional |
Source: California Regional Multiple Listing Service (CRMLS)
MLS Number: PI25216958
APN: 091-609-011
- 1153 Spring Azure Way
- 1187 Swallowtail Way
- 1849 Eucalyptus Rd
- 1783 Trilogy Pkwy
- 1160 Korey Ct
- 851 Trail View Place
- 1525 Via Vista
- 867 Trail View Place
- 1539 Vista Tesoro Place
- 977 Jacqueline Place
- 1147 Vaquero Way
- 961 Jacqueline Place
- 1175 Danielle Ct
- 1154 Saguaro Way
- 1441 Vicki Ln
- 1455 Via Vista
- 1441 Via Vista
- 1245 Justin Ln
- 1405 Andrew Ln
- 1084 Emma Ln
- 0 Guadalupe Rd Unit D
- 2357 Bittern St Unit ID1244465P
- 220 Hans Place
- 230 Hans Place
- 267 W Tefft St
- 522 Martita Plaza Unit 520- LOFT - B
- 752 Olivera St
- 173 E Knotts St
- 877 Pearl Dr
- 480 Del Mar
- 419 Pecan St
- 1233 Farroll Ave Unit B
- 1173 Fair Oaks Ave Unit 1173 Fair Oaks
- 284 Spruce St
- 266 W Branch St Unit 1
- 1176 Ramona Ave
- 0 W Cox Ln
- 245 Country Hills Ln
- 245 Country Hills Ln
- 1076 Rosewood Dr Unit B
