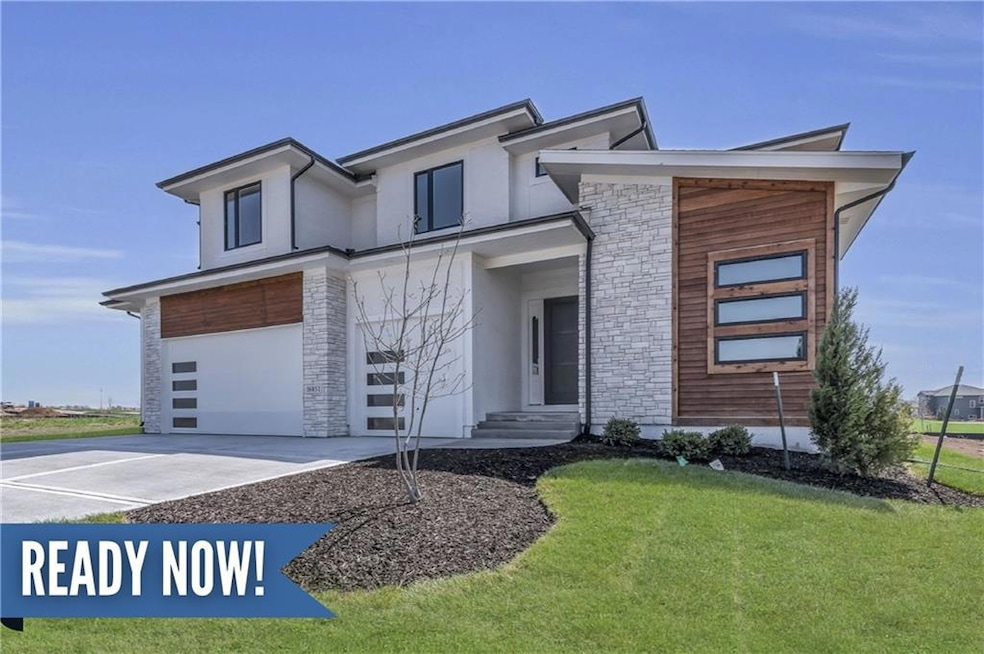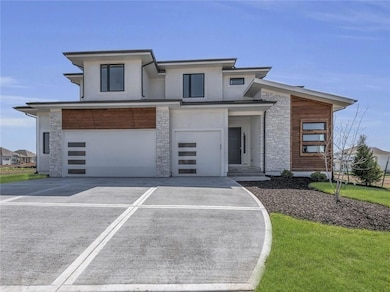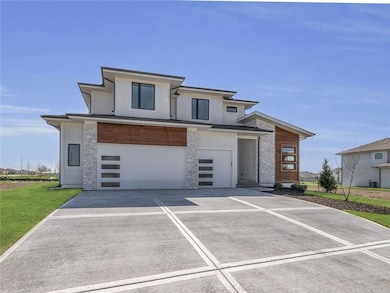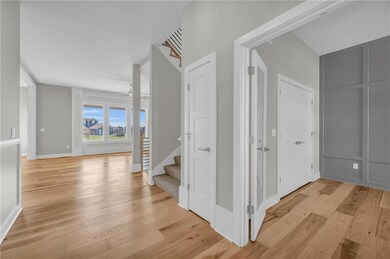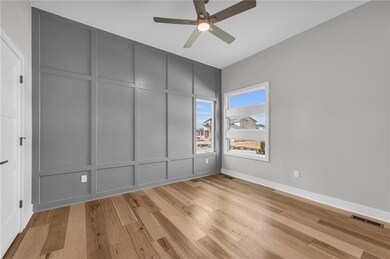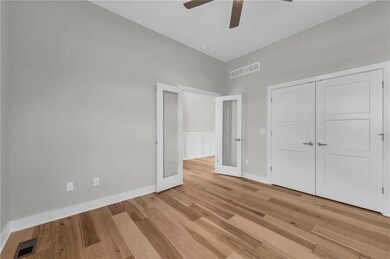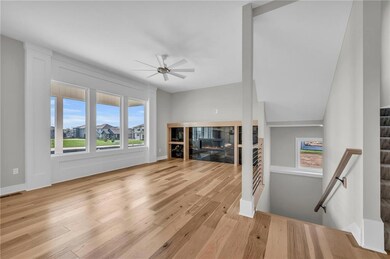
16851 S Norton St Olathe, KS 66062
Estimated payment $4,234/month
Highlights
- Custom Closet System
- Clubhouse
- Wood Flooring
- Prairie Creek Elementary School Rated A-
- Contemporary Architecture
- Great Room with Fireplace
About This Home
READY NOW! The Contemporary Timberline by Calyn Homes located on Lot 170 on a cul-de-sac street***MOVE IN READY***$5,000 BUILDER INCENTIVE***This open design floor plan with a modern front elevation. 10 ft. ceilings on the main level. "3-1/2" car garage for extra storage space. Gourmet kitchen with big island, lots of countertop space, a walk-in pantry plus 5-burner gas cooktop with vented exhaust hood. Large home office/study with glass doors. Master suite features a long freestanding tub, walk-in euro style shower, & great walk-in closet that connects to the laundry room. Relax in the shade on the 12 X 20 covered patio. Home faces west for afternoon shade in the backyard.
Open House Schedule
-
Saturday, June 21, 202511:00 am to 5:00 pm6/21/2025 11:00:00 AM +00:006/21/2025 5:00:00 PM +00:00Add to Calendar
-
Sunday, June 22, 202512:00 to 5:00 pm6/22/2025 12:00:00 PM +00:006/22/2025 5:00:00 PM +00:00Add to Calendar
Home Details
Home Type
- Single Family
Est. Annual Taxes
- $9,000
Year Built
- Built in 2024
Lot Details
- 8,730 Sq Ft Lot
- Cul-De-Sac
- Level Lot
- Sprinkler System
HOA Fees
- $75 Monthly HOA Fees
Parking
- 3 Car Attached Garage
Home Design
- Contemporary Architecture
- Composition Roof
- Stone Trim
Interior Spaces
- 2,623 Sq Ft Home
- 2-Story Property
- Ceiling Fan
- Gas Fireplace
- Thermal Windows
- Mud Room
- Great Room with Fireplace
- Home Office
- Fire and Smoke Detector
- Laundry Room
Kitchen
- Eat-In Kitchen
- Built-In Oven
- Gas Range
- Dishwasher
- Stainless Steel Appliances
- Kitchen Island
- Granite Countertops
- Disposal
Flooring
- Wood
- Carpet
- Ceramic Tile
Bedrooms and Bathrooms
- 4 Bedrooms
- Custom Closet System
- Walk-In Closet
- Bathtub With Separate Shower Stall
Basement
- Stubbed For A Bathroom
- Basement Window Egress
Eco-Friendly Details
- Energy-Efficient HVAC
- Energy-Efficient Insulation
- Energy-Efficient Thermostat
Schools
- Timber Sage Elementary School
- Spring Hill High School
Additional Features
- Playground
- Forced Air Heating and Cooling System
Listing and Financial Details
- Assessor Parcel Number DP04070000-0170
- $0 special tax assessment
Community Details
Overview
- Association fees include all amenities
- Boulder Creek Subdivision, Timberline Floorplan
Amenities
- Clubhouse
- Party Room
Recreation
- Community Pool
- Putting Green
- Trails
Map
Home Values in the Area
Average Home Value in this Area
Tax History
| Year | Tax Paid | Tax Assessment Tax Assessment Total Assessment is a certain percentage of the fair market value that is determined by local assessors to be the total taxable value of land and additions on the property. | Land | Improvement |
|---|---|---|---|---|
| 2024 | $1,087 | $8,813 | $8,813 | -- |
| 2023 | $1,037 | $7,342 | $7,342 | -- |
Property History
| Date | Event | Price | Change | Sq Ft Price |
|---|---|---|---|---|
| 01/30/2025 01/30/25 | Price Changed | $642,313 | +1.0% | $245 / Sq Ft |
| 11/21/2024 11/21/24 | Price Changed | $636,250 | +0.2% | $243 / Sq Ft |
| 05/02/2024 05/02/24 | For Sale | $634,950 | -- | $242 / Sq Ft |
Purchase History
| Date | Type | Sale Price | Title Company |
|---|---|---|---|
| Warranty Deed | -- | Security 1St Title |
Mortgage History
| Date | Status | Loan Amount | Loan Type |
|---|---|---|---|
| Open | $545,000 | Construction |
Similar Homes in the area
Source: Heartland MLS
MLS Number: 2486448
APN: DP04070000-0170
- 16880 S Norton St
- 16879 S Cardinal St
- 17341 W 169th Terrace
- 17415 W 169th Terrace
- 17151 W 168th Place
- 17170 W 168th Place
- 17125 W 168th Place
- 17144 W 168th Place
- 17122 W 168th Place
- 17397 W 169 Terrace
- 17431 W 169 Terrace
- 17447 W 169 Terrace
- 17359 W 169 Terrace
- 17077 W 168th Place
- 16860 S Cardinal Dr
- 16955 W 168th Terrace
- 17186 S Heatherwood St
- 17154 S Heatherwood St
- 17178 S Heatherwood St
- 17132 S Heatherwood St
