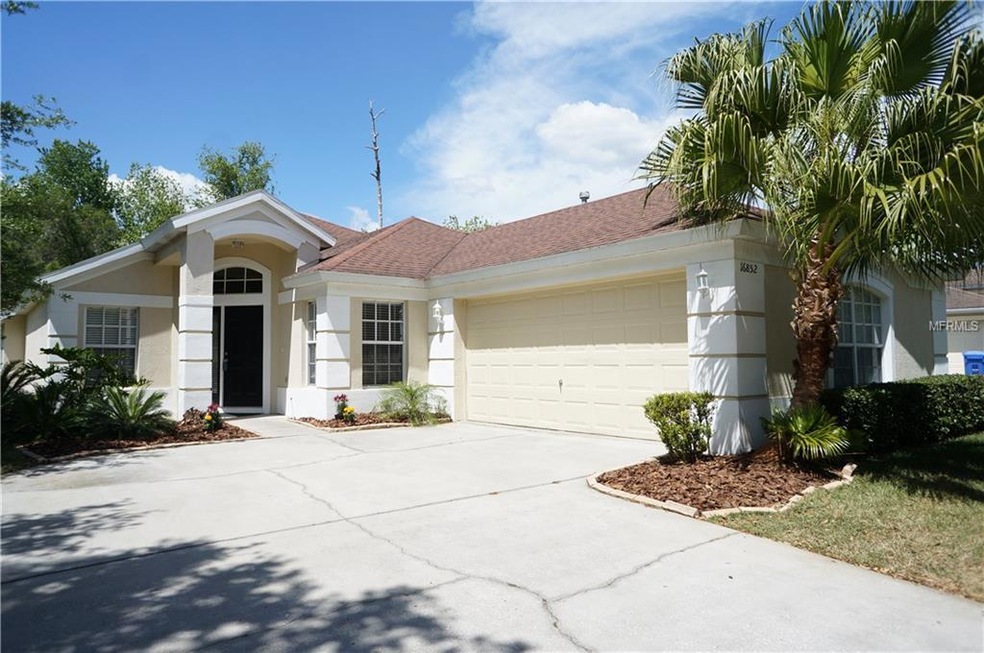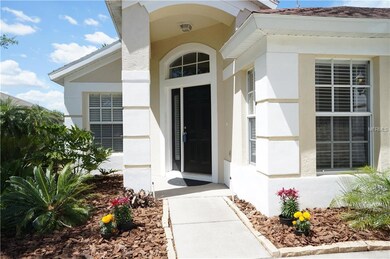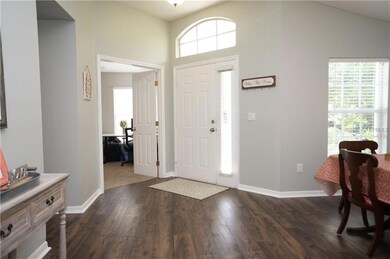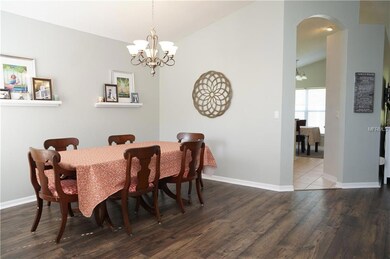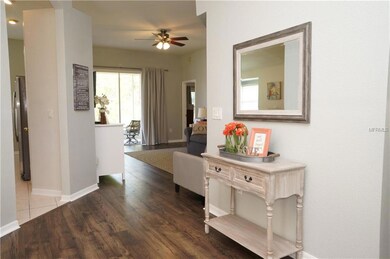
16852 Hawkridge Rd Lithia, FL 33547
FishHawk Ranch NeighborhoodEstimated Value: $392,000 - $448,000
Highlights
- Fitness Center
- Oak Trees
- View of Trees or Woods
- Fishhawk Creek Elementary School Rated A
- Fishing
- Deck
About This Home
As of May 2017Beautiful home on a fantastic lot in desirable FishHawk Ranch! An extended driveway leading to the side-entry garage offers ample room for guests to park. Entering the front door, your eye is immediately drawn through the family room to the conservation view. To the left is the large formal dining area and to the right is the home office, which easily converts to bedroom #4. Upgraded, wide-plank laminate floors and high ceilings carry you through to the family room, overlooking the spacious backyard. The kitchen has all the right touches with modern grey cabinets, SS appliances, granite counter tops, breakfast bar, and pantry. A generous breakfast nook is conveniently located with a built-in bench area. At the back of the home is the peaceful master suite featuring neutral paint, walk-in closet, and a master bath with soaking tub and dual sinks. Down the hallway near the front entry, you pass the indoor laundry room, bathroom 2 and find yourself at the entry to bedrooms 2 and 3. These larger than average spaces provide ample space for sleep and play! In addition to the designer touches throughout the home, this property also features newer carpet (June 2016), upgraded laminate floors (June 2016), and neutral paint throughout. Additional perks are upgraded roof tiles, hurricane straps, and newer disposal. Don't miss out on this home! Arrange your showing today!!!
Last Agent to Sell the Property
KELLER WILLIAMS SUBURBAN TAMPA License #3261503 Listed on: 03/27/2017

Home Details
Home Type
- Single Family
Est. Annual Taxes
- $3,250
Year Built
- Built in 1999
Lot Details
- 0.27 Acre Lot
- Near Conservation Area
- Mature Landscaping
- Native Plants
- Oversized Lot
- Level Lot
- Irrigation
- Oak Trees
- Property is zoned PD
HOA Fees
- $6 Monthly HOA Fees
Parking
- 2 Car Attached Garage
Home Design
- Slab Foundation
- Shingle Roof
- Stucco
Interior Spaces
- 1,759 Sq Ft Home
- Cathedral Ceiling
- Ceiling Fan
- Blinds
- Sliding Doors
- Formal Dining Room
- Inside Utility
- Laundry in unit
- Views of Woods
- Fire and Smoke Detector
Kitchen
- Eat-In Kitchen
- Range with Range Hood
- Dishwasher
- Stone Countertops
- Disposal
Flooring
- Carpet
- Laminate
- Ceramic Tile
Bedrooms and Bathrooms
- 4 Bedrooms
- Split Bedroom Floorplan
- Walk-In Closet
- 2 Full Bathrooms
Outdoor Features
- Deck
- Covered patio or porch
Schools
- Fishhawk Creek Elementary School
- Randall Middle School
- Newsome High School
Utilities
- Central Heating and Cooling System
- High Speed Internet
- Cable TV Available
Listing and Financial Details
- Visit Down Payment Resource Website
- Legal Lot and Block 18 / 3
- Assessor Parcel Number U-22-30-21-381-000003-00018.0
- $1,282 per year additional tax assessments
Community Details
Overview
- Fishhawk Ranch Ph 01 Units 1A 02 & 03 Subdivision
- The community has rules related to deed restrictions, fencing, vehicle restrictions
Recreation
- Recreation Facilities
- Community Playground
- Fitness Center
- Community Pool
- Fishing
- Park
Ownership History
Purchase Details
Home Financials for this Owner
Home Financials are based on the most recent Mortgage that was taken out on this home.Purchase Details
Home Financials for this Owner
Home Financials are based on the most recent Mortgage that was taken out on this home.Purchase Details
Home Financials for this Owner
Home Financials are based on the most recent Mortgage that was taken out on this home.Purchase Details
Purchase Details
Home Financials for this Owner
Home Financials are based on the most recent Mortgage that was taken out on this home.Purchase Details
Home Financials for this Owner
Home Financials are based on the most recent Mortgage that was taken out on this home.Similar Homes in Lithia, FL
Home Values in the Area
Average Home Value in this Area
Purchase History
| Date | Buyer | Sale Price | Title Company |
|---|---|---|---|
| Daigle Phllis A | $220,500 | Fidelity National Title Of F | |
| Walker Josha P | $185,000 | Sunbelt Title Agency | |
| Swafford Joseph L | $145,000 | Hillsborough Title Of Brando | |
| Hunter Donald W | -- | -- | |
| Hunter Donald W | $151,000 | Enterprise Title Partners Of | |
| Sanders Robert B | $119,000 | -- |
Mortgage History
| Date | Status | Borrower | Loan Amount |
|---|---|---|---|
| Open | Daigle Phllis A | $198,450 | |
| Previous Owner | Walker Josha P | $162,800 | |
| Previous Owner | Swafford Joseph L | $149,785 | |
| Previous Owner | Hunter Donald W | $120,800 | |
| Previous Owner | Sanders Robert B | $137,532 | |
| Previous Owner | Sanders Robert B | $137,684 | |
| Previous Owner | Sanders Robert B | $117,792 |
Property History
| Date | Event | Price | Change | Sq Ft Price |
|---|---|---|---|---|
| 08/28/2017 08/28/17 | Off Market | $220,500 | -- | -- |
| 05/30/2017 05/30/17 | Sold | $220,500 | +0.2% | $125 / Sq Ft |
| 03/30/2017 03/30/17 | Pending | -- | -- | -- |
| 03/27/2017 03/27/17 | For Sale | $220,000 | -- | $125 / Sq Ft |
Tax History Compared to Growth
Tax History
| Year | Tax Paid | Tax Assessment Tax Assessment Total Assessment is a certain percentage of the fair market value that is determined by local assessors to be the total taxable value of land and additions on the property. | Land | Improvement |
|---|---|---|---|---|
| 2024 | $7,093 | $323,153 | $117,180 | $205,973 |
| 2023 | $6,751 | $323,933 | $111,600 | $212,333 |
| 2022 | $6,272 | $303,112 | $111,600 | $191,512 |
| 2021 | $5,444 | $227,667 | $83,700 | $143,967 |
| 2020 | $5,128 | $211,969 | $72,540 | $139,429 |
| 2019 | $4,926 | $201,762 | $78,120 | $123,642 |
| 2018 | $4,717 | $189,260 | $0 | $0 |
| 2017 | $4,377 | $180,539 | $0 | $0 |
| 2016 | $3,250 | $112,934 | $0 | $0 |
| 2015 | $3,277 | $112,149 | $0 | $0 |
| 2014 | $3,252 | $111,259 | $0 | $0 |
| 2013 | -- | $109,615 | $0 | $0 |
Agents Affiliated with this Home
-
Iris Green

Seller's Agent in 2017
Iris Green
KELLER WILLIAMS SUBURBAN TAMPA
(813) 312-6676
14 in this area
101 Total Sales
-
Leighton Leatherman
L
Buyer's Agent in 2017
Leighton Leatherman
CHARLES RUTENBERG REALTY INC
(866) 580-6402
Map
Source: Stellar MLS
MLS Number: T2872103
APN: U-22-30-21-381-000003-00018.0
- 16905 Hawkridge Rd
- 16928 Hawkridge Rd
- 5913 Flatwoods Manor Cir
- 5808 Falconcreek Place
- 5902 Audubon Manor Blvd
- 5914 Falconwood Place
- 16843 Harrierridge Place
- 17124 Falconridge Rd
- 5704 Kingletsound Place
- 5710 Kingletsound Place
- 5714 Kingletsound Place
- 16618 Kingletside Ct
- 5717 Kingletsound Place
- 5527 Kinglethill Dr
- 16621 Kingletside Ct
- 6020 Kestrel Point Ave
- 6007 Hammock Hill Ave
- 5807 Thoreau Place
- 6109 Kingbird Manor Dr
- 5507 Keeler Oak St
- 16852 Hawkridge Rd
- 16856 Hawkridge Rd
- 16844 Hawkridge Rd
- 16838 Hawkridge Rd Unit 3
- 16902 Hawkridge Rd
- 16836 Hawkridge Rd
- 16904 Hawkridge Rd Unit 3
- 16853 Hawkridge Rd
- 16851 Hawkridge Rd
- 16855 Hawkridge Rd Unit 3
- 16849 Hawkridge Rd
- 16834 Hawkridge Rd
- 16906 Hawkridge Rd
- 16847 Hawkridge Rd
- 16841 Hawkridge Rd
- 16845 Hawkridge Rd
- 16839 Hawkridge Rd
- 16832 Hawkridge Rd
- 16908 Hawkridge Rd
- 16837 Hawkridge Rd
