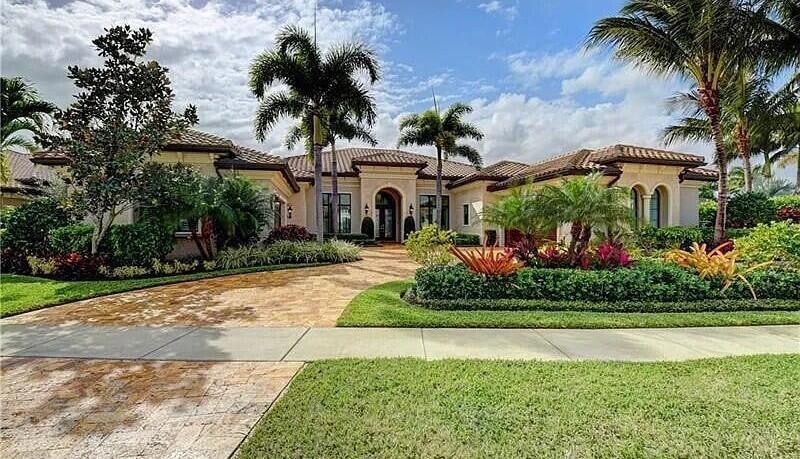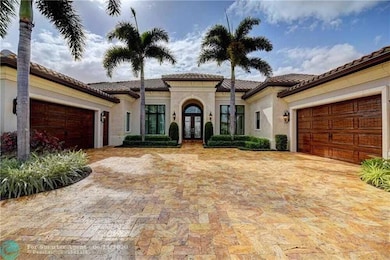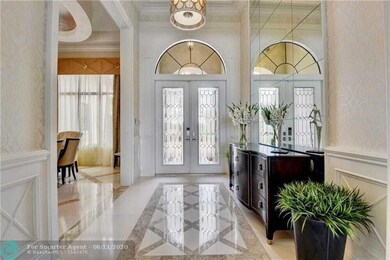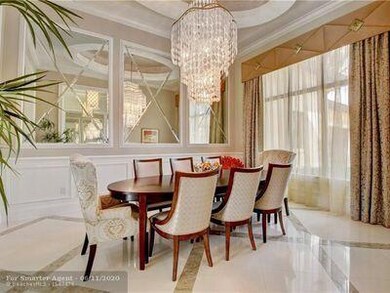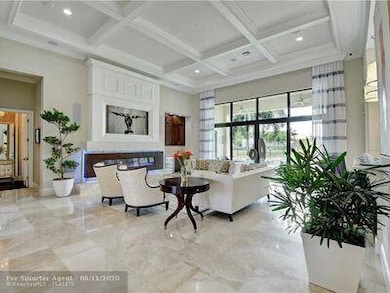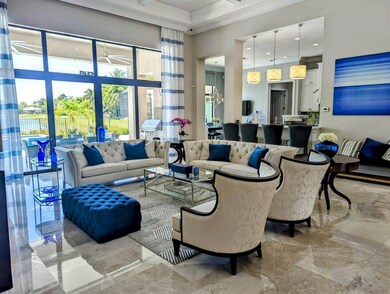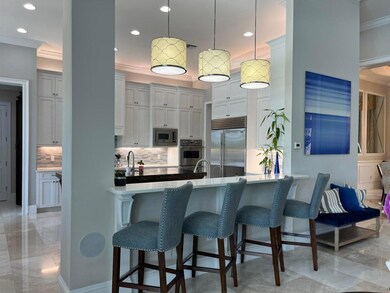
16853 Crown Bridge Dr Delray Beach, FL 33446
West Delray NeighborhoodEstimated payment $17,697/month
Highlights
- 70 Feet of Waterfront
- Community Cabanas
- Home Theater
- Whispering Pines Elementary School Rated A-
- Gated with Attendant
- Sauna
About This Home
Experience unparalleled luxury in this exquisite one-story estate on a coveted waterfront point lot in The Bridges, Delray Beach, FL. Arrive via Crown Bridge Drive, lined with majestic Royal Palms.Enjoy breathtaking lake & sunset views from your outdoor kitchen & sparkling pool. Inside, gleaming marble floors & soaring ceilings frame lake vistas. Gourmet kitchen boasts Viking & Sub-Zero appliances. Primary suite offers custom walk-in closets. The Bridges provides unrivaled resort-style living: tennis, pickleball, clubhouse, pool, state-of-the-art fitness, classes, GG's Restaurant, card room, toddler and kids play areas, and a kids splash park. A gateway to luxury, leisure, & vibrant community. Schedule your private showing today!
Home Details
Home Type
- Single Family
Est. Annual Taxes
- $34,350
Year Built
- Built in 2013
Lot Details
- 0.44 Acre Lot
- 70 Feet of Waterfront
- Lake Front
- Waterfront Tip Lot
- Sprinkler System
- Property is zoned AGR-PU
HOA Fees
- $777 Monthly HOA Fees
Parking
- 4 Car Attached Garage
- Garage Door Opener
- Circular Driveway
Property Views
- Lake
- Pool
Home Design
- Mediterranean Architecture
- Spanish Tile Roof
- Tile Roof
Interior Spaces
- 4,423 Sq Ft Home
- 1-Story Property
- Wet Bar
- Custom Mirrors
- Central Vacuum
- Furnished or left unfurnished upon request
- Built-In Features
- Vaulted Ceiling
- Decorative Fireplace
- French Doors
- Entrance Foyer
- Great Room
- Family Room
- Formal Dining Room
- Home Theater
- Den
- Workshop
- Sauna
Kitchen
- Eat-In Kitchen
- Built-In Oven
- Gas Range
- Microwave
- Ice Maker
- Dishwasher
- Disposal
Flooring
- Wood
- Marble
Bedrooms and Bathrooms
- 4 Bedrooms
- Closet Cabinetry
- Walk-In Closet
- Bidet
- Dual Sinks
- Roman Tub
- Jettted Tub and Separate Shower in Primary Bathroom
Laundry
- Dryer
- Washer
- Laundry Tub
Home Security
- Home Security System
- Impact Glass
Pool
- Heated Spa
- Gunite Pool
- Saltwater Pool
- Gunite Spa
- Room in yard for a pool
Outdoor Features
- Deck
- Patio
- Outdoor Grill
Schools
- Whispering Pines Elementary School
- Eagles Landing Middle School
- Olympic Heights High School
Utilities
- Forced Air Zoned Heating and Cooling System
- Gas Water Heater
- Water Softener is Owned
- Cable TV Available
Listing and Financial Details
- Assessor Parcel Number 00424629100001670
- Seller Considering Concessions
Community Details
Overview
- Association fees include common areas, ground maintenance, pool(s), recreation facilities, security, trash
- Built by GL Homes
- Bridges Subdivision, Versailles Floorplan
Amenities
- Sauna
- Clubhouse
- Game Room
Recreation
- Tennis Courts
- Community Basketball Court
- Pickleball Courts
- Community Cabanas
- Community Pool
- Community Spa
- Park
Security
- Gated with Attendant
- Resident Manager or Management On Site
- Card or Code Access
Map
Home Values in the Area
Average Home Value in this Area
Tax History
| Year | Tax Paid | Tax Assessment Tax Assessment Total Assessment is a certain percentage of the fair market value that is determined by local assessors to be the total taxable value of land and additions on the property. | Land | Improvement |
|---|---|---|---|---|
| 2024 | $34,350 | $2,082,989 | -- | -- |
| 2023 | $20,669 | $1,272,694 | $0 | $0 |
| 2022 | $20,554 | $1,235,625 | $0 | $0 |
| 2021 | $19,706 | $1,151,481 | $0 | $0 |
| 2020 | $19,806 | $1,146,869 | $0 | $0 |
| 2019 | $19,590 | $1,121,084 | $0 | $0 |
| 2018 | $18,632 | $1,100,181 | $0 | $0 |
| 2017 | $18,516 | $1,077,552 | $0 | $0 |
| 2016 | $18,615 | $1,055,389 | $0 | $0 |
| 2015 | $19,102 | $1,048,053 | $0 | $0 |
| 2014 | $20,220 | $1,056,292 | $0 | $0 |
Property History
| Date | Event | Price | Change | Sq Ft Price |
|---|---|---|---|---|
| 06/16/2025 06/16/25 | For Sale | $2,600,000 | 0.0% | $588 / Sq Ft |
| 06/13/2025 06/13/25 | Off Market | $2,600,000 | -- | -- |
| 06/02/2025 06/02/25 | For Sale | $2,600,000 | 0.0% | $588 / Sq Ft |
| 09/01/2023 09/01/23 | Rented | $16,000 | -5.9% | -- |
| 05/12/2023 05/12/23 | For Rent | $17,000 | 0.0% | -- |
| 08/31/2020 08/31/20 | Sold | $1,625,000 | -9.5% | $367 / Sq Ft |
| 08/01/2020 08/01/20 | Pending | -- | -- | -- |
| 03/11/2020 03/11/20 | For Sale | $1,795,000 | -- | $406 / Sq Ft |
Purchase History
| Date | Type | Sale Price | Title Company |
|---|---|---|---|
| Warranty Deed | $1,625,000 | Florida Ttl & Guarantee Agcy | |
| Special Warranty Deed | $1,205,731 | Attorney |
Mortgage History
| Date | Status | Loan Amount | Loan Type |
|---|---|---|---|
| Open | $1,056,250 | New Conventional | |
| Previous Owner | $1,157,836 | Adjustable Rate Mortgage/ARM | |
| Previous Owner | $243,850 | Future Advance Clause Open End Mortgage | |
| Previous Owner | $960,000 | Adjustable Rate Mortgage/ARM |
Similar Homes in the area
Source: BeachesMLS
MLS Number: R11095063
APN: 00-42-46-29-10-000-1670
- 16793 Crown Bridge Dr
- 8574 Lewis River Rd
- 8520 Lewis River Rd
- 8597 Dream Falls St
- 8749 Lewis River Rd
- 8365 Hawks Gully Ave
- 8968 Little Falls Way
- 8389 Hawks Gully Ave
- 8300 Fishhawk Falls Ct
- 8305 Fishhawk Falls Ct
- 17112 Aquavera Way
- 8397 Hawks Gully Ave
- 17065 Rainbow Falls Trail
- 16806 Bridge Crossing Cir
- 17118 Aquavera Way
- 8817 New River Falls Rd
- 8986 Little Falls Way
- 8168 Valhalla Dr
- 8858 Skyward St
- 8836 Valhalla Dr
- 16786 Crown Bridge Dr
- 17023 Wandering Wave Ave
- 17081 Five Waters Ave
- 17112 Aquavera Way
- 17099 Five Waters Ave
- 17119 Aquavera Way
- 16659 Ambassador Bridge Rd
- 8944 Little Falls Way
- 17064 Teton River Rd
- 8068 Laurel Falls Dr
- 16805 Newark Bay Rd
- 9047 Benedetta Place
- 16927 Bridge Crossing Cir
- 8489 Apple Falls Ln
- 16939 Bridge Crossing Cir
- 9065 Benedetta Place
- 9072 Benedetta Place
- 8089 Valhalla Dr
- 17197 Teton River Rd
- 17225 Windy Pointe Ln
