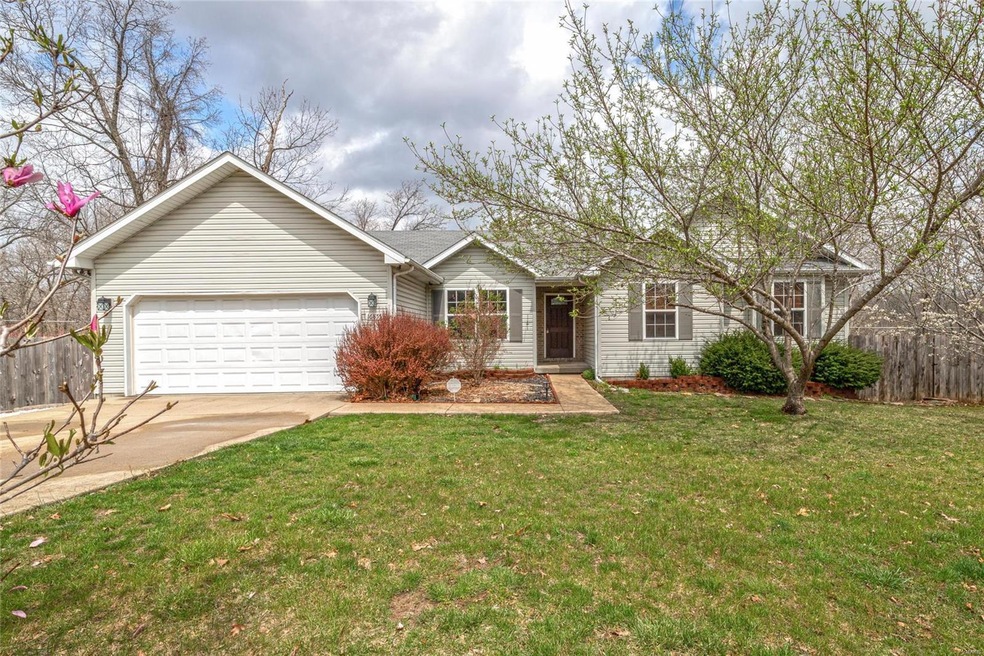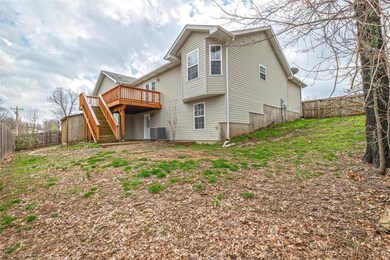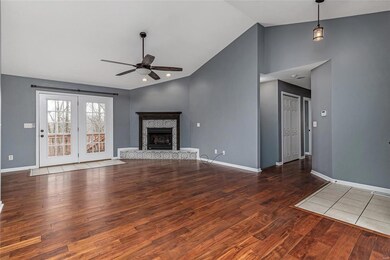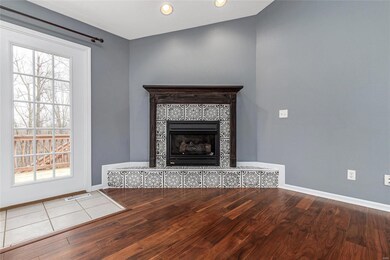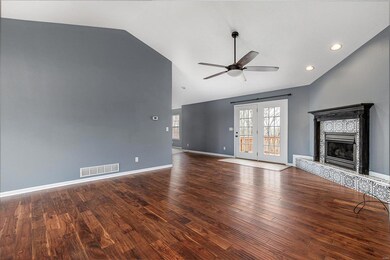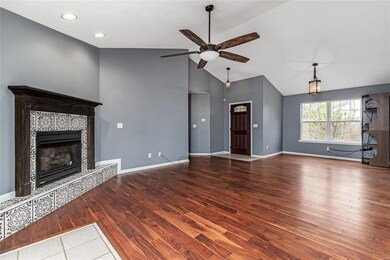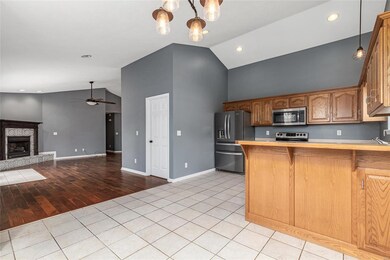
16855 Lemming Ln Saint Robert, MO 65584
Highlights
- Primary Bedroom Suite
- Open Floorplan
- Vaulted Ceiling
- Freedom Elementary School Rated A-
- Deck
- Ranch Style House
About This Home
As of July 2022Don't wait to see this great family home! It offers 5 bedrooms, 3 baths, 2 car garage, fenced in yard, beautiful views, and the much sought after Waynesville school district! The current owners raised their family here and loved every minute of it stating it was safe place to raise their kids and they love the neighbors and the neighborhood, plus it's really close to everything! Stop by and check out the new flooring, new paint, pretty gas fireplace, stainless steel appliances, bay window, large back deck, storage shed, spacious laundry room on the main floor plus 3 bedrooms to include the master bedroom that offers a large walk in closet, vaulted ceiling, and beautiful views. In the basement you will find an ENORMOUS family room, 2 more large bedrooms, a full bath, designated mechanical room, and a door that leads out to the patio allowing easy enjoyment of the fenced in yard.
Last Agent to Sell the Property
NextHome Team Ellis License #2003028018 Listed on: 04/15/2022

Home Details
Home Type
- Single Family
Est. Annual Taxes
- $1,641
Year Built
- Built in 2005
Lot Details
- 0.3 Acre Lot
- Wood Fence
- Backs to Trees or Woods
Parking
- 2 Car Attached Garage
- Garage Door Opener
Home Design
- Ranch Style House
- Poured Concrete
- Frame Construction
- Vinyl Siding
Interior Spaces
- Open Floorplan
- Vaulted Ceiling
- Ceiling Fan
- Gas Fireplace
- Bay Window
- French Doors
- Family Room
- Living Room with Fireplace
- Utility Room
- Laundry on main level
- Fire and Smoke Detector
Kitchen
- Breakfast Bar
- Electric Oven or Range
- <<microwave>>
- Dishwasher
- Stainless Steel Appliances
- Disposal
Bedrooms and Bathrooms
- 5 Bedrooms | 3 Main Level Bedrooms
- Primary Bedroom Suite
- Walk-In Closet
- 3 Full Bathrooms
- Dual Vanity Sinks in Primary Bathroom
Basement
- Walk-Out Basement
- Basement Fills Entire Space Under The House
- Bedroom in Basement
- Finished Basement Bathroom
Outdoor Features
- Deck
- Patio
- Shed
Schools
- Waynesville R-Vi Elementary School
- Waynesville Middle School
- Waynesville Sr. High School
Utilities
- Central Air
- Heat Pump System
- Electric Water Heater
- Water Softener is Owned
Community Details
- Recreational Area
Listing and Financial Details
- Assessor Parcel Number 10-5.0-16-000-003-008-014
Ownership History
Purchase Details
Home Financials for this Owner
Home Financials are based on the most recent Mortgage that was taken out on this home.Purchase Details
Similar Homes in the area
Home Values in the Area
Average Home Value in this Area
Purchase History
| Date | Type | Sale Price | Title Company |
|---|---|---|---|
| Deed | $255,000 | -- | |
| Warranty Deed | -- | -- |
Mortgage History
| Date | Status | Loan Amount | Loan Type |
|---|---|---|---|
| Previous Owner | $19,165 | Stand Alone Second |
Property History
| Date | Event | Price | Change | Sq Ft Price |
|---|---|---|---|---|
| 06/16/2025 06/16/25 | Price Changed | $287,500 | -0.9% | $88 / Sq Ft |
| 04/17/2025 04/17/25 | For Sale | $290,000 | +11.5% | $89 / Sq Ft |
| 07/02/2022 07/02/22 | Sold | -- | -- | -- |
| 05/31/2022 05/31/22 | Pending | -- | -- | -- |
| 05/24/2022 05/24/22 | Price Changed | $260,000 | -1.9% | $80 / Sq Ft |
| 05/03/2022 05/03/22 | For Sale | $265,000 | 0.0% | $81 / Sq Ft |
| 04/16/2022 04/16/22 | Pending | -- | -- | -- |
| 04/15/2022 04/15/22 | For Sale | $265,000 | -- | $81 / Sq Ft |
Tax History Compared to Growth
Tax History
| Year | Tax Paid | Tax Assessment Tax Assessment Total Assessment is a certain percentage of the fair market value that is determined by local assessors to be the total taxable value of land and additions on the property. | Land | Improvement |
|---|---|---|---|---|
| 2024 | $1,641 | $37,717 | $4,307 | $33,410 |
| 2023 | $1,602 | $37,717 | $4,307 | $33,410 |
| 2022 | $1,405 | $35,831 | $3,572 | $32,259 |
| 2021 | $1,389 | $35,831 | $3,572 | $32,259 |
| 2020 | $1,360 | $32,931 | $0 | $0 |
| 2019 | $1,359 | $34,295 | $0 | $0 |
| 2018 | $1,358 | $34,295 | $0 | $0 |
| 2017 | $1,357 | $32,931 | $0 | $0 |
| 2016 | $1,289 | $34,300 | $0 | $0 |
| 2015 | -- | $34,300 | $0 | $0 |
| 2014 | $1,282 | $34,300 | $0 | $0 |
Agents Affiliated with this Home
-
Shawn McArthur

Seller's Agent in 2025
Shawn McArthur
EXP Realty LLC
(573) 261-6626
33 in this area
108 Total Sales
-
Angela Masterton

Seller's Agent in 2022
Angela Masterton
NextHome Team Ellis
(573) 873-4321
30 in this area
131 Total Sales
-
Shannon Carter

Buyer's Agent in 2022
Shannon Carter
EXP Realty, LLC
(573) 528-5248
31 in this area
115 Total Sales
Map
Source: MARIS MLS
MLS Number: MIS22022684
APN: 10-5.0-16-000-003-008-014
- 16910 Lawrence Dr
- 0 Leaf Ln Unit MAR25008244
- 16728 Hunters Ridge Ln
- 131 Sawmill Rd
- 21011 Homer Rd Unit A & B
- 104 Crosscut Rd
- 21147 Hideaway Ln
- 20998 Halifax Dr
- 20373 Heritage Rd
- 16923 Link Dr
- 20715 Hiltner Ln
- 20640 Highway Y
- 0 Laramie Unit MAR25002532
- 21680 N Horizonway
- 17145 Lensman Rd
- Lots 9,10,12 Horizonway Ln
- 20270 Hyatt Ln
- 21547 Honeydew Ln
- 16719 Holland Dr
- 18000 Lattice Ln
