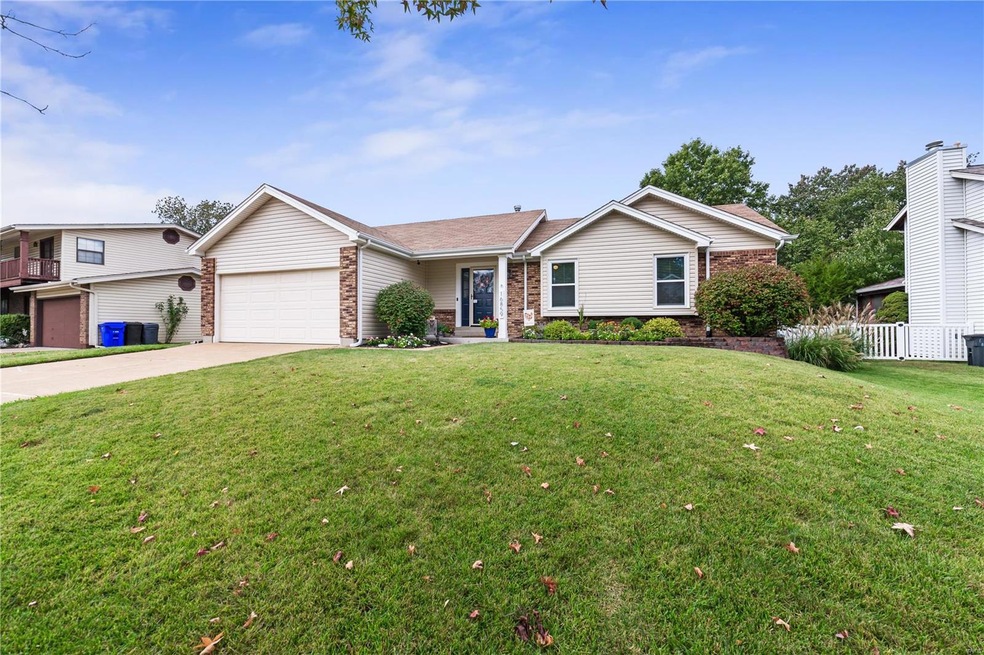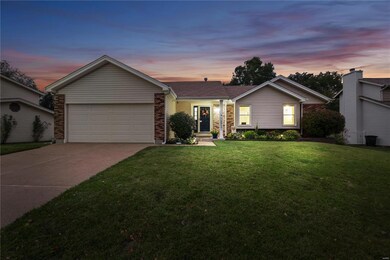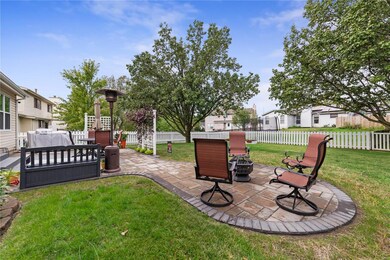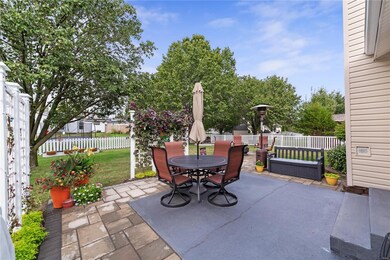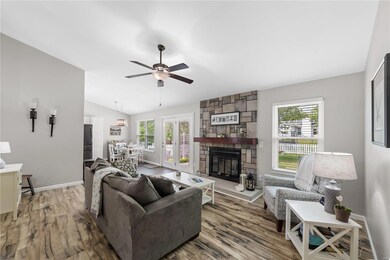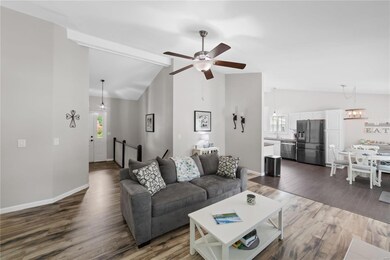
16859 Babler View Dr Ballwin, MO 63011
Highlights
- Primary Bedroom Suite
- Open Floorplan
- Ranch Style House
- Green Pines Elementary School Rated A
- Vaulted Ceiling
- Bonus Room
About This Home
As of November 2021No show until Friday, 9:00 am (October 15, 2021)This home is the epitome of "move in ready". It’s been lovingly designed & decorated to be a Home for Today’s Style! The main floor boasts an Open Entry leading to a Spacious Gathering/Living area which is the Heart of the Home! Featuring: Vaulted Ceiling, Stone-look Fireplace with Hearth, a dynamite Kitchen w/White Cabinetry, Stainless Appliances, Subway Tile, & spacious Dining Area! Beautiful Wood-Style Plank flooring flows through-out the Main Level! The finishing touch for the Main Floor is a Master Suite w updated Full Bath plus Two additional generous Bedrooms & an updated Hall Bath! The “pièce de résistance” is the spacious finished Lower Level with it’s Large Rec/Media room, a perfect tucked away Office area and a great workshop area! Atrium Doors lead to a marvelous Out-Door Living Retreat with a Custom Patio, Trellis screening and a full Vinyl Fenced yard! The perfect setting for outdoor enjoyment, entertainment and family fun!
Last Agent to Sell the Property
Diana Gresko
Coldwell Banker Realty - Gundaker License #2002027151 Listed on: 10/14/2021

Home Details
Home Type
- Single Family
Est. Annual Taxes
- $3,821
Year Built
- Built in 1983
HOA Fees
- $15 Monthly HOA Fees
Parking
- 2 Car Attached Garage
- Oversized Parking
- Garage Door Opener
Home Design
- Ranch Style House
- Traditional Architecture
- Brick Veneer
- Vinyl Siding
- Cedar
Interior Spaces
- Open Floorplan
- Vaulted Ceiling
- Wood Burning Fireplace
- Great Room
- Family Room
- Living Room
- Breakfast Room
- Combination Kitchen and Dining Room
- Den
- Library
- Bonus Room
- Game Room
- Utility Room
- Partially Finished Basement
- Basement Fills Entire Space Under The House
Kitchen
- Eat-In Kitchen
- Electric Oven or Range
- Microwave
- Dishwasher
- Disposal
Bedrooms and Bathrooms
- 3 Main Level Bedrooms
- Primary Bedroom Suite
- 2 Full Bathrooms
- Shower Only
Schools
- Green Pines Elem. Elementary School
- Wildwood Middle School
- Lafayette Sr. High School
Utilities
- Forced Air Heating and Cooling System
- Heating System Uses Gas
- Gas Water Heater
Additional Features
- Patio
- 9,148 Sq Ft Lot
Listing and Financial Details
- Assessor Parcel Number 23V-53-0112
Community Details
Recreation
- Recreational Area
Ownership History
Purchase Details
Purchase Details
Home Financials for this Owner
Home Financials are based on the most recent Mortgage that was taken out on this home.Purchase Details
Home Financials for this Owner
Home Financials are based on the most recent Mortgage that was taken out on this home.Purchase Details
Home Financials for this Owner
Home Financials are based on the most recent Mortgage that was taken out on this home.Purchase Details
Home Financials for this Owner
Home Financials are based on the most recent Mortgage that was taken out on this home.Purchase Details
Home Financials for this Owner
Home Financials are based on the most recent Mortgage that was taken out on this home.Purchase Details
Home Financials for this Owner
Home Financials are based on the most recent Mortgage that was taken out on this home.Similar Homes in the area
Home Values in the Area
Average Home Value in this Area
Purchase History
| Date | Type | Sale Price | Title Company |
|---|---|---|---|
| Warranty Deed | -- | None Listed On Document | |
| Warranty Deed | $432,250 | Title Partners | |
| Warranty Deed | -- | Title Partners | |
| Warranty Deed | $272,500 | Title Partners Agency Llc | |
| Warranty Deed | $190,000 | Continental Title Company | |
| Warranty Deed | $220,000 | None Available | |
| Warranty Deed | $161,000 | -- | |
| Warranty Deed | -- | -- |
Mortgage History
| Date | Status | Loan Amount | Loan Type |
|---|---|---|---|
| Previous Owner | $325,000 | New Conventional | |
| Previous Owner | $258,875 | New Conventional | |
| Previous Owner | $175,750 | New Conventional | |
| Previous Owner | $166,729 | New Conventional | |
| Previous Owner | $176,000 | Purchase Money Mortgage | |
| Previous Owner | $44,000 | Credit Line Revolving | |
| Previous Owner | $113,750 | No Value Available | |
| Previous Owner | $113,037 | FHA |
Property History
| Date | Event | Price | Change | Sq Ft Price |
|---|---|---|---|---|
| 11/29/2021 11/29/21 | Sold | -- | -- | -- |
| 10/16/2021 10/16/21 | Pending | -- | -- | -- |
| 10/14/2021 10/14/21 | For Sale | $325,000 | +20.4% | $177 / Sq Ft |
| 01/13/2021 01/13/21 | Sold | -- | -- | -- |
| 11/22/2020 11/22/20 | Pending | -- | -- | -- |
| 11/18/2020 11/18/20 | For Sale | $270,000 | -- | $147 / Sq Ft |
Tax History Compared to Growth
Tax History
| Year | Tax Paid | Tax Assessment Tax Assessment Total Assessment is a certain percentage of the fair market value that is determined by local assessors to be the total taxable value of land and additions on the property. | Land | Improvement |
|---|---|---|---|---|
| 2023 | $3,821 | $54,950 | $17,010 | $37,940 |
| 2022 | $3,270 | $43,710 | $17,010 | $26,700 |
| 2021 | $3,246 | $43,710 | $17,010 | $26,700 |
| 2020 | $3,316 | $42,580 | $15,310 | $27,270 |
| 2019 | $3,329 | $42,580 | $15,310 | $27,270 |
| 2018 | $3,123 | $37,660 | $12,750 | $24,910 |
| 2017 | $3,048 | $37,660 | $12,750 | $24,910 |
| 2016 | $2,850 | $33,860 | $11,060 | $22,800 |
| 2015 | $2,792 | $33,860 | $11,060 | $22,800 |
| 2014 | $2,546 | $30,110 | $6,610 | $23,500 |
Agents Affiliated with this Home
-

Seller's Agent in 2021
Diana Gresko
Coldwell Banker Realty - Gundaker
(314) 503-8520
-

Seller's Agent in 2021
Joseph Magsaysay
Real Broker LLC
(573) 579-2983
-
Tom Palitzsch

Buyer's Agent in 2021
Tom Palitzsch
Thomas Realty Group LLC
(636) 493-6056
1 in this area
231 Total Sales
Map
Source: MARIS MLS
MLS Number: MIS21073766
APN: 23V-53-0112
- 17010 Kennedy Crossing Ct
- 17020 Kennedy Crossing Ct
- 2202 Dartmouth Gate Cir
- 16816 Hickory Trails Ln
- 2232 Dartmouth Place Dr
- 2202 Edge Wood Manor Ln
- 1909 Shepard Rd
- 16605 Westglen Farms Dr
- 1519 Scofield Valley Ln
- 18212 Ashford Oaks Dr
- 16531 Oak Forest Ct
- 2424 Eatherton Rd
- 17006 Main St
- 415 Thunderhead Canyon Dr
- 1633 Ridge Bend Dr
- 1921 Prospector Ridge Dr
- 2550 Pond Rd
- 2448 Pond Rd
- 2432 Peaceful Ct
- 16830 Manchester Rd
