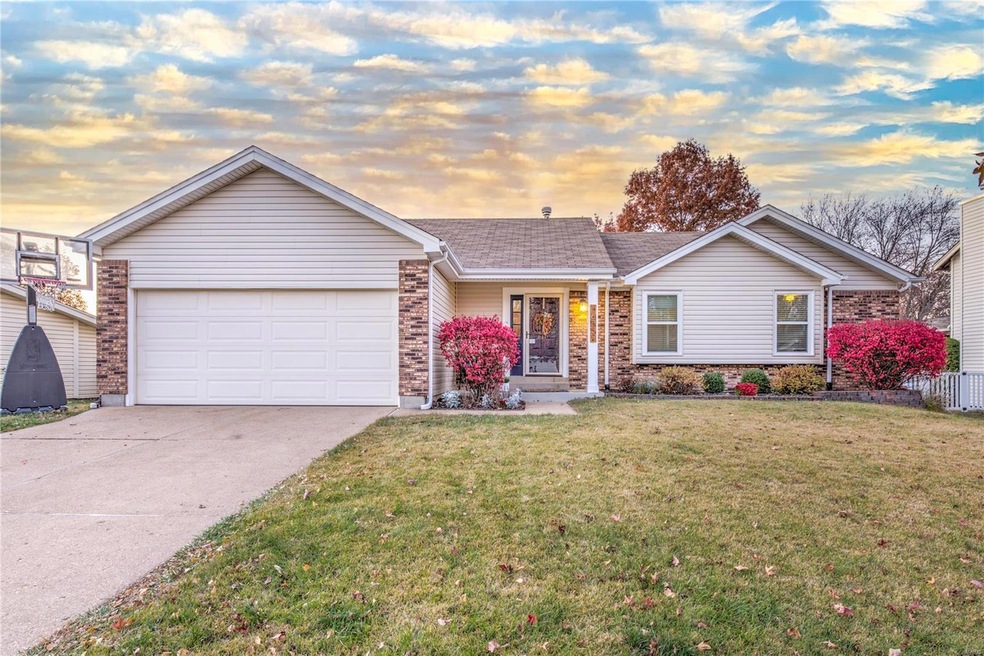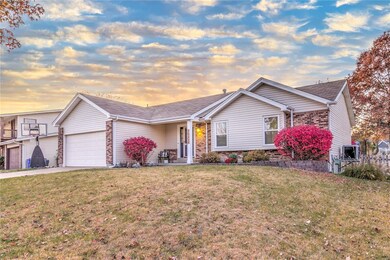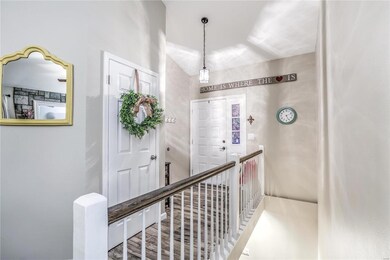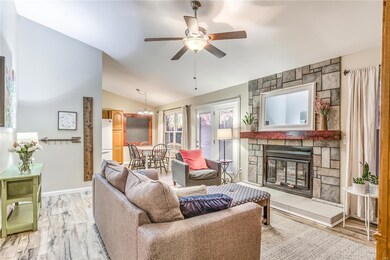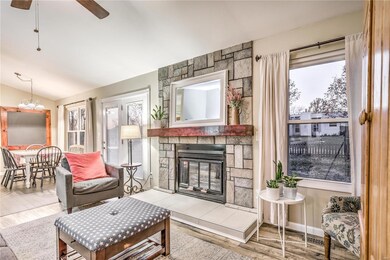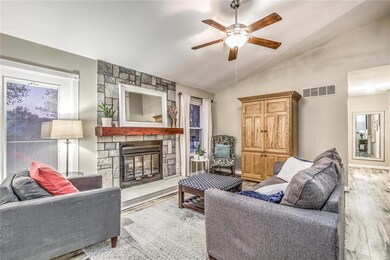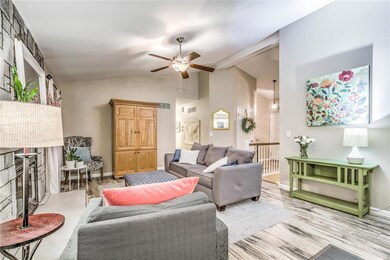
16859 Babler View Dr Ballwin, MO 63011
Highlights
- Open Floorplan
- Vaulted Ceiling
- Bonus Room
- Green Pines Elementary School Rated A
- Ranch Style House
- Great Room with Fireplace
About This Home
As of November 2021This Beautiful 3 bedroom 2 bath home in a fabulous location could be exactly what you have been waiting for! With tons of curb appeal, a welcoming entry leading to an open floor plan Great Room with a wood burning fireplace, it is perfect for the holidays! Gorgeous flooring runs through the main level, from the large kitchen/dining space through all the bedrooms and bathrooms! The large master bedroom offers lots of closet space and a full master bath. Two additional bedrooms and another full bath complete the main floor living space. The fenced backyard is perfect for family gatherings and outdoor living! Need a home office? Home classroom space? A family room? The finished lower level offers all that and more! Flexible adjoining spaces that can be used as YOU need, along with a home workshop with plenty of workbench space and power available! This extremely well-maintained home has a perfect combination of location, space and finishes, all it is missing is YOU!
Last Agent to Sell the Property
Joseph Magsaysay
Real Broker LLC License #2014027190 Listed on: 11/18/2020

Last Buyer's Agent
Diana Gresko
Coldwell Banker Realty - Gundaker License #2002027151

Home Details
Home Type
- Single Family
Est. Annual Taxes
- $3,821
Year Built
- Built in 1983
Lot Details
- 9,148 Sq Ft Lot
- Lot Dimensions are 79x120
- Fenced
HOA Fees
- $15 Monthly HOA Fees
Parking
- 2 Car Attached Garage
- Oversized Parking
- Garage Door Opener
Home Design
- Ranch Style House
- Traditional Architecture
- Brick Veneer
- Vinyl Siding
- Cedar
Interior Spaces
- Open Floorplan
- Vaulted Ceiling
- Wood Burning Fireplace
- Great Room with Fireplace
- Family Room
- Breakfast Room
- Combination Kitchen and Dining Room
- Den
- Library
- Bonus Room
- Game Room
- Utility Room
- Partially Finished Basement
- Basement Fills Entire Space Under The House
Kitchen
- Electric Oven or Range
- Microwave
- Dishwasher
- Disposal
Bedrooms and Bathrooms
- 3 Main Level Bedrooms
- 2 Full Bathrooms
Schools
- Green Pines Elem. Elementary School
- Wildwood Middle School
- Lafayette Sr. High School
Utilities
- Forced Air Heating and Cooling System
- Heating System Uses Gas
- Gas Water Heater
Additional Features
- Accessible Parking
- Patio
Listing and Financial Details
- Assessor Parcel Number 23V-53-0112
Community Details
Recreation
- Recreational Area
Ownership History
Purchase Details
Purchase Details
Home Financials for this Owner
Home Financials are based on the most recent Mortgage that was taken out on this home.Purchase Details
Home Financials for this Owner
Home Financials are based on the most recent Mortgage that was taken out on this home.Purchase Details
Home Financials for this Owner
Home Financials are based on the most recent Mortgage that was taken out on this home.Purchase Details
Home Financials for this Owner
Home Financials are based on the most recent Mortgage that was taken out on this home.Purchase Details
Home Financials for this Owner
Home Financials are based on the most recent Mortgage that was taken out on this home.Purchase Details
Home Financials for this Owner
Home Financials are based on the most recent Mortgage that was taken out on this home.Similar Homes in the area
Home Values in the Area
Average Home Value in this Area
Purchase History
| Date | Type | Sale Price | Title Company |
|---|---|---|---|
| Warranty Deed | -- | None Listed On Document | |
| Warranty Deed | $432,250 | Title Partners | |
| Warranty Deed | -- | Title Partners | |
| Warranty Deed | $272,500 | Title Partners Agency Llc | |
| Warranty Deed | $190,000 | Continental Title Company | |
| Warranty Deed | $220,000 | None Available | |
| Warranty Deed | $161,000 | -- | |
| Warranty Deed | -- | -- |
Mortgage History
| Date | Status | Loan Amount | Loan Type |
|---|---|---|---|
| Previous Owner | $325,000 | New Conventional | |
| Previous Owner | $258,875 | New Conventional | |
| Previous Owner | $175,750 | New Conventional | |
| Previous Owner | $166,729 | New Conventional | |
| Previous Owner | $176,000 | Purchase Money Mortgage | |
| Previous Owner | $44,000 | Credit Line Revolving | |
| Previous Owner | $113,750 | No Value Available | |
| Previous Owner | $113,037 | FHA |
Property History
| Date | Event | Price | Change | Sq Ft Price |
|---|---|---|---|---|
| 11/29/2021 11/29/21 | Sold | -- | -- | -- |
| 10/16/2021 10/16/21 | Pending | -- | -- | -- |
| 10/14/2021 10/14/21 | For Sale | $325,000 | +20.4% | $177 / Sq Ft |
| 01/13/2021 01/13/21 | Sold | -- | -- | -- |
| 11/22/2020 11/22/20 | Pending | -- | -- | -- |
| 11/18/2020 11/18/20 | For Sale | $270,000 | -- | $147 / Sq Ft |
Tax History Compared to Growth
Tax History
| Year | Tax Paid | Tax Assessment Tax Assessment Total Assessment is a certain percentage of the fair market value that is determined by local assessors to be the total taxable value of land and additions on the property. | Land | Improvement |
|---|---|---|---|---|
| 2023 | $3,821 | $54,950 | $17,010 | $37,940 |
| 2022 | $3,270 | $43,710 | $17,010 | $26,700 |
| 2021 | $3,246 | $43,710 | $17,010 | $26,700 |
| 2020 | $3,316 | $42,580 | $15,310 | $27,270 |
| 2019 | $3,329 | $42,580 | $15,310 | $27,270 |
| 2018 | $3,123 | $37,660 | $12,750 | $24,910 |
| 2017 | $3,048 | $37,660 | $12,750 | $24,910 |
| 2016 | $2,850 | $33,860 | $11,060 | $22,800 |
| 2015 | $2,792 | $33,860 | $11,060 | $22,800 |
| 2014 | $2,546 | $30,110 | $6,610 | $23,500 |
Agents Affiliated with this Home
-

Seller's Agent in 2021
Diana Gresko
Coldwell Banker Realty - Gundaker
(314) 503-8520
-

Seller's Agent in 2021
Joseph Magsaysay
Real Broker LLC
(573) 579-2983
-
Tom Palitzsch

Buyer's Agent in 2021
Tom Palitzsch
Thomas Realty Group LLC
(636) 493-6056
1 in this area
231 Total Sales
Map
Source: MARIS MLS
MLS Number: MIS20083624
APN: 23V-53-0112
- 17010 Kennedy Crossing Ct
- 17020 Kennedy Crossing Ct
- 2202 Dartmouth Gate Cir
- 16816 Hickory Trails Ln
- 2232 Dartmouth Place Dr
- 2202 Edge Wood Manor Ln
- 1909 Shepard Rd
- 1519 Scofield Valley Ln
- 16605 Westglen Farms Dr
- 18212 Ashford Oaks Dr
- 16531 Oak Forest Ct
- 2424 Eatherton Rd
- 17006 Main St
- 415 Thunderhead Canyon Dr
- 1633 Ridge Bend Dr
- 1921 Prospector Ridge Dr
- 2550 Pond Rd
- 2448 Pond Rd
- 2432 Peaceful Ct
- 615 Shadowridge Dr
