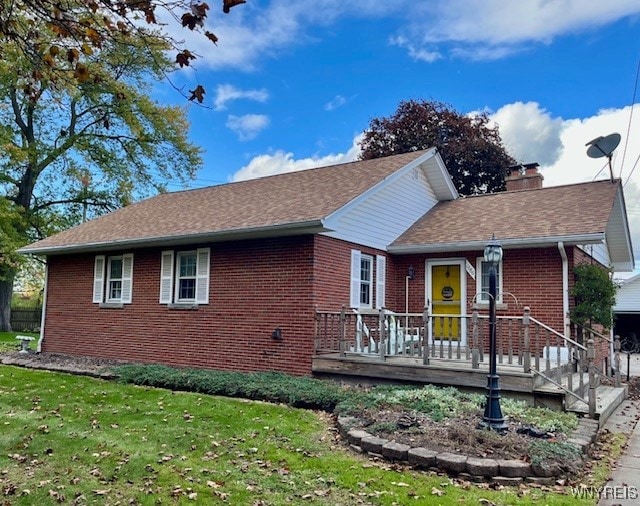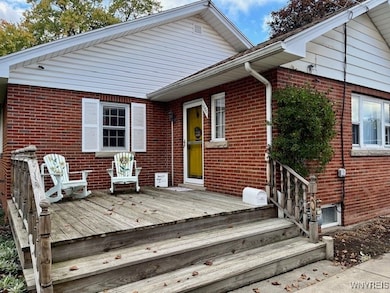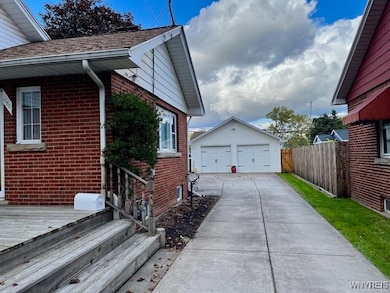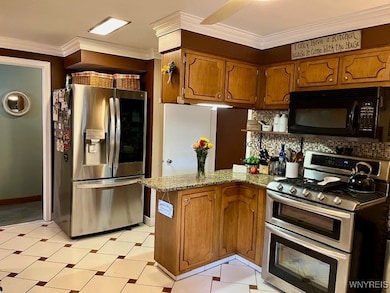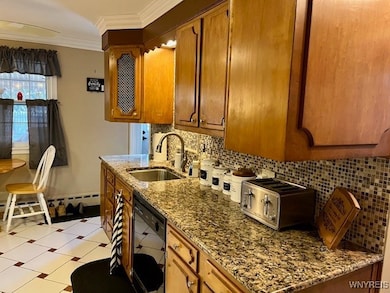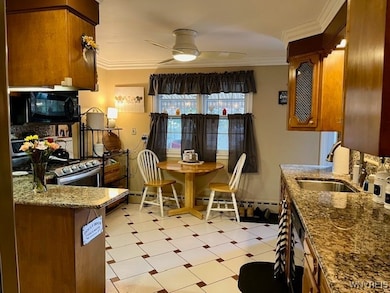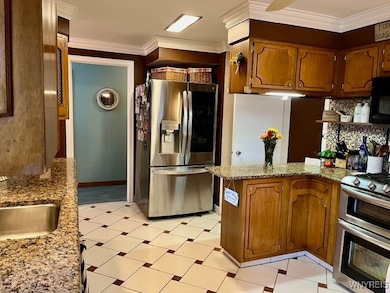1686 Linden Ave North Tonawanda, NY 14120
Estimated payment $1,709/month
Highlights
- Very Popular Property
- Deck
- 1 Fireplace
- 0.79 Acre Lot
- Main Floor Bedroom
- Corner Lot
About This Home
Welcome to 1686 Linden Avenue. Well maintained brick ranch on a beautiful corner lot in North Tonawanda. Step onto the front deck before entering this 2 Bedroom 2 Bath home. Inside you will find a bright, warm and cozy family room w/ gas fireplace and beautiful flooring, Eat in kitchen with granite counters and newer appliances. Enjoy the convenience of 1st floor laundry. Finished basement with living room, kitchen, full bathroom w/walk in shower and 2 additional rooms along with a great workshop. Step out onto the huge backyard 2 tiered deck with awning and plenty of space for entertaining. 2 car garage in partially fenced yard. This home has a bonus 2nd driveway with a 300sq ft RV garage perfect for your car buffs or boat lovers. This home is ready for you to call your own. Seller reserves the right to set offer deadline if necessary. NO SIGN ON PROPERTY * Offers due by Sunday Nov. 2nd at 5pm*
Listing Agent
Listing by WNY Metro Premier Realty Brokerage Phone: 716-622-0651 License #10401201562 Listed on: 10/25/2025
Home Details
Home Type
- Single Family
Est. Annual Taxes
- $5,500
Year Built
- Built in 1952
Lot Details
- 0.79 Acre Lot
- Lot Dimensions are 204x168
- Corner Lot
- Irregular Lot
Parking
- 4 Car Detached Garage
- Driveway
Home Design
- Brick Exterior Construction
- Poured Concrete
Interior Spaces
- 1,284 Sq Ft Home
- 1-Story Property
- Ceiling Fan
- 1 Fireplace
- Awning
- Entrance Foyer
- Workshop
- Pull Down Stairs to Attic
Kitchen
- Eat-In Kitchen
- Gas Oven
- Gas Range
- Dishwasher
- Granite Countertops
- Disposal
Flooring
- Laminate
- Ceramic Tile
Bedrooms and Bathrooms
- 2 Main Level Bedrooms
- 2 Full Bathrooms
Laundry
- Laundry Room
- Laundry on main level
Finished Basement
- Basement Fills Entire Space Under The House
- Sump Pump
Outdoor Features
- Deck
Utilities
- Zoned Heating
- Heating System Uses Gas
- Baseboard Heating
- Gas Water Heater
Listing and Financial Details
- Tax Lot 61
- Assessor Parcel Number 291200-176-020-0002-061-000
Map
Home Values in the Area
Average Home Value in this Area
Tax History
| Year | Tax Paid | Tax Assessment Tax Assessment Total Assessment is a certain percentage of the fair market value that is determined by local assessors to be the total taxable value of land and additions on the property. | Land | Improvement |
|---|---|---|---|---|
| 2024 | $3,531 | $100,000 | $36,100 | $63,900 |
| 2023 | $3,443 | $100,000 | $36,100 | $63,900 |
| 2022 | $2,294 | $100,000 | $36,100 | $63,900 |
| 2021 | $2,271 | $100,000 | $36,100 | $63,900 |
| 2020 | $2,127 | $100,000 | $36,100 | $63,900 |
| 2019 | $1,370 | $100,000 | $36,100 | $63,900 |
| 2018 | $2,042 | $100,000 | $36,100 | $63,900 |
| 2017 | $1,977 | $100,000 | $36,100 | $63,900 |
| 2016 | $1,872 | $100,000 | $36,100 | $63,900 |
| 2015 | -- | $100,000 | $36,100 | $63,900 |
| 2014 | -- | $100,000 | $36,100 | $63,900 |
Property History
| Date | Event | Price | List to Sale | Price per Sq Ft |
|---|---|---|---|---|
| 10/25/2025 10/25/25 | For Sale | $239,000 | -- | $186 / Sq Ft |
Purchase History
| Date | Type | Sale Price | Title Company |
|---|---|---|---|
| Warranty Deed | $180,000 | None Listed On Document |
Mortgage History
| Date | Status | Loan Amount | Loan Type |
|---|---|---|---|
| Open | $80,000 | New Conventional |
Source: Western New York Real Estate Information Services (WNYREIS)
MLS Number: B1647234
APN: 291200-176-020-0002-061-000
- 763 Fairmont Ave
- 930 Sun Valley Dr
- 1296 Greenbrier Ln
- 7412 Shawnee Rd
- 728 Westbrook Dr
- 3643 Demler Dr
- 3992 Baisch Dr
- 605 Admirals Walk
- 801 Admirals Walk
- 0 Crescent Dr
- 3836 Forest Park Way
- 3745 Klemer Rd
- 959 Castlebar Dr
- 993 Walck Rd
- 3370 Niagara Falls Blvd
- 3636 Julie Ct
- 3350 Niagara Falls Blvd
- 941 Walck Rd
- 918 Walck Rd
- 880 Thomas Fox Dr W
- 65 Captains Way
- 7386-7398 Shawnee Rd
- 1119 Farnsworth Ave Unit 3
- 22 W Summerset Ln
- 65 W Summerset Ln
- 101 Dale Dr Unit lower
- 101 Dale Dr Unit upper
- 185 Mead St
- 194 Mead St
- 56 Klaum Ave
- 706 Nash Rd
- 264 Glenhaven Dr
- 341 Sundridge Dr Unit Upper
- 185 Fairgreen Dr
- 199 Fairgreen Dr Unit Right
- 136 Sundridge Dr
- 322 Robert Dr
- 60-144 Sundridge Dr
- 273 Division St
- 1 Apollo Dr
