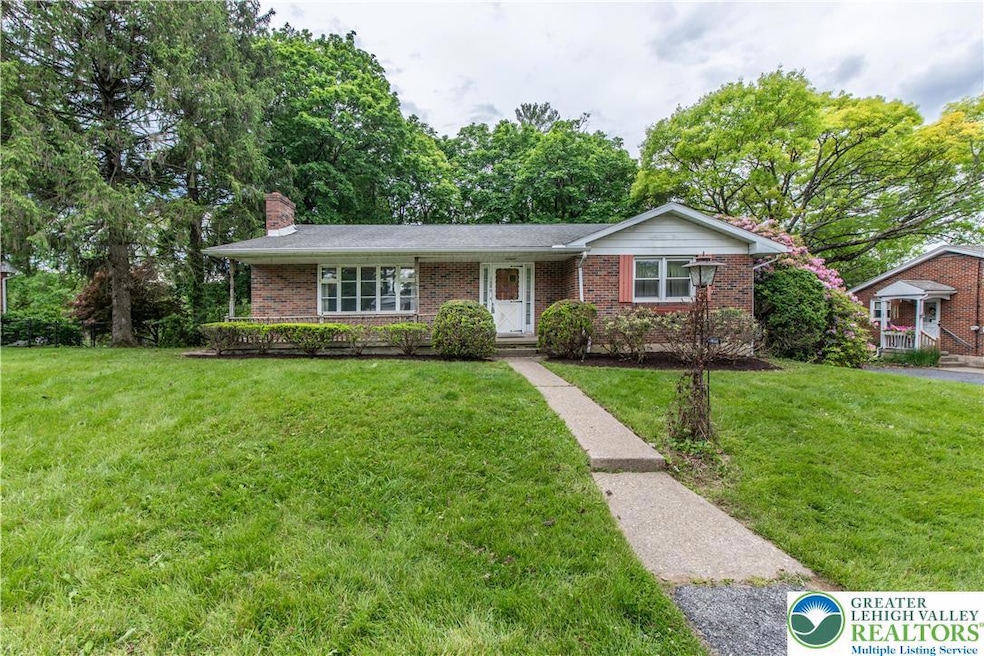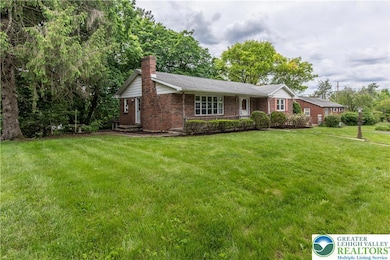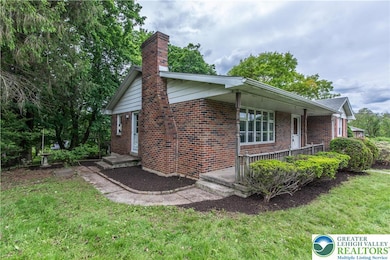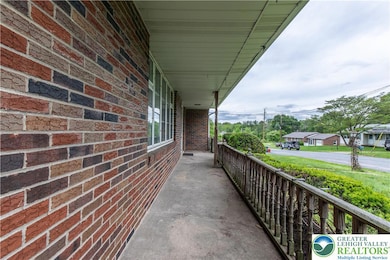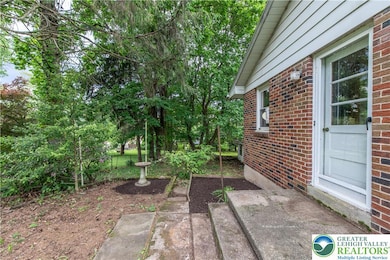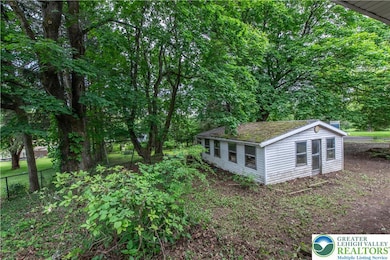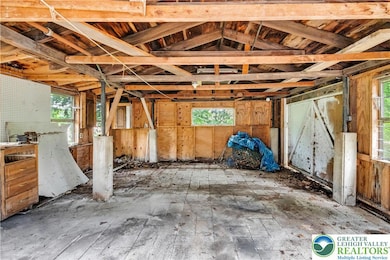
1686 Pleasant View Rd Bethlehem, PA 18015
Lower Saucon Township NeighborhoodEstimated payment $1,736/month
About This Home
Unlock the Potential in Saucon Valley School District! This 3-bedroom, 1-bath ranch home is a rare opportunity for those looking to renovate and create their dream space. Nestled on a spacious lot with a large, private backyard, this property offers endless possibilities. The main living area features a wood-burning fireplace, perfect for cozy evenings, and the lower level includes a full basement ready to be finished for extra living space or storage. An attached one-car garage offers everyday convenience, while a detached garage is ideal for a workshop, hobby space, or gear storage for the outdoor enthusiast. Bring your vision and make this home shine! Schedule a showing today!
Home Details
Home Type
- Single Family
Est. Annual Taxes
- $681
Year Built
- Built in 1960
Parking
- 1 Car Garage
Interior Spaces
- 1-Story Property
- Partially Finished Basement
- Basement Fills Entire Space Under The House
Schools
- Saucon Valley Elementary School
- Saucon Valley High School
Map
Home Values in the Area
Average Home Value in this Area
Tax History
| Year | Tax Paid | Tax Assessment Tax Assessment Total Assessment is a certain percentage of the fair market value that is determined by local assessors to be the total taxable value of land and additions on the property. | Land | Improvement |
|---|---|---|---|---|
| 2025 | $681 | $63,100 | $22,000 | $41,100 |
| 2024 | $4,455 | $63,100 | $22,000 | $41,100 |
| 2023 | $4,455 | $63,100 | $22,000 | $41,100 |
| 2022 | $4,377 | $63,100 | $22,000 | $41,100 |
| 2021 | $4,440 | $63,100 | $22,000 | $41,100 |
| 2020 | $4,519 | $63,100 | $22,000 | $41,100 |
| 2019 | $4,226 | $63,100 | $22,000 | $41,100 |
| 2018 | $4,462 | $63,100 | $22,000 | $41,100 |
| 2017 | $4,349 | $63,100 | $22,000 | $41,100 |
| 2016 | -- | $63,100 | $22,000 | $41,100 |
| 2015 | -- | $63,100 | $22,000 | $41,100 |
| 2014 | -- | $63,100 | $22,000 | $41,100 |
Property History
| Date | Event | Price | Change | Sq Ft Price |
|---|---|---|---|---|
| 05/28/2025 05/28/25 | For Sale | $299,900 | -- | $222 / Sq Ft |
Mortgage History
| Date | Status | Loan Amount | Loan Type |
|---|---|---|---|
| Closed | $220,000 | Credit Line Revolving |
Similar Homes in the area
Source: Greater Lehigh Valley REALTORS®
MLS Number: 758234
APN: R7NW4-3-4-0719
- 2600 Saddleback
- 1471 Spring Valley Rd
- 2005 Leithsville Rd
- 3483 Cobble Creek Ct
- 1957 Delancey St
- 0 Friedensville Rd
- Friedensville-Meadow Friedensville Rd
- 0 Flint Hill Rd
- 2230 Augusta Dr
- 2105 Creek Rd
- 1970 Carriage Knoll Dr
- 3580 North Dr
- 1460 Jakes Place
- 1908 Carriage Knoll Dr
- 1840 Apple Tree Ln
- 4323 Stonebridge Dr
- 4319 Stonebridge Dr
- 2602 Saddleback Ln
- 6390 Springhouse Path
- 2604 Saddleback Ln
