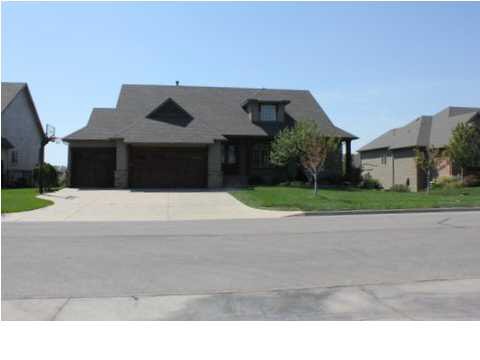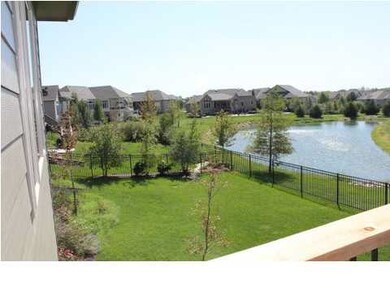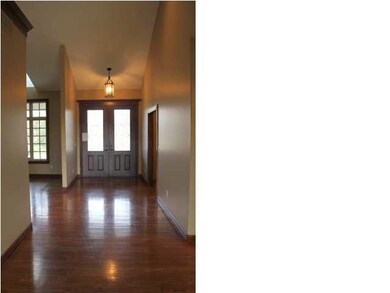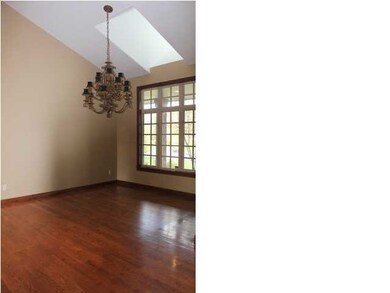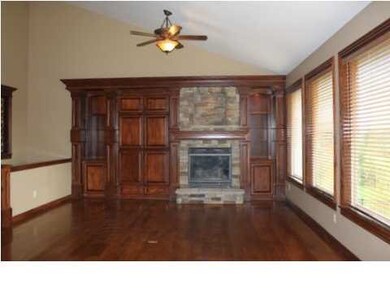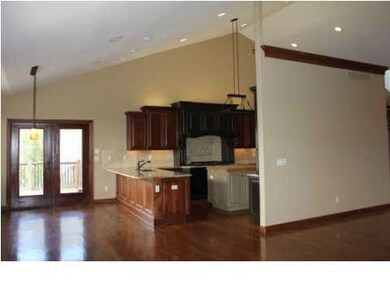
1686 S Logan Pass Andover, KS 67002
Highlights
- Community Lake
- Pond
- Ranch Style House
- Prairie Creek Elementary School Rated A
- Vaulted Ceiling
- Wood Flooring
About This Home
As of August 2023This is a must see. Freshly painted main floor with over 4200 sf with upgrades galore, former model home with water views from every window on the back of the house. 5" wood plank floors in the entry, formal dining, living room, breakfast area, kitchen, 1/2 bath and hallways upstairs. The kitchen is magnificent with double ovens, gas stove top, hidden pantry, butcher block island and more storage than you could ask for. Custom cabinetry in the living room for entertainment systems. Master bedroom is wonderful with fabulous bathroom suite. Laundry has extra storage and a sink. 1/2 bath in hallway is beautiful. Basement is finished with a huge family room area and recreation area perfect for a pool table. Beautiful stone wet bar with concrete counters, dishwasher, full size fridge, and sink leading to a wrought iron gated wine room. 2 more bedrooms and 1 large bath with double sinks.
Last Agent to Sell the Property
Keller Williams Signature Partners, LLC License #00220659 Listed on: 09/11/2012
Home Details
Home Type
- Single Family
Est. Annual Taxes
- $10,453
Year Built
- Built in 2007
Lot Details
- 0.27 Acre Lot
- Wrought Iron Fence
- Sprinkler System
HOA Fees
- $42 Monthly HOA Fees
Home Design
- Ranch Style House
- Frame Construction
- Composition Roof
Interior Spaces
- Wet Bar
- Vaulted Ceiling
- Ceiling Fan
- Window Treatments
- Family Room
- Living Room with Fireplace
- Formal Dining Room
- Game Room
- Wood Flooring
- Home Security System
Kitchen
- Breakfast Bar
- Oven or Range
- Plumbed For Gas In Kitchen
- Range Hood
- Microwave
- Dishwasher
- Kitchen Island
- Disposal
Bedrooms and Bathrooms
- 5 Bedrooms
- Split Bedroom Floorplan
- En-Suite Primary Bedroom
- Walk-In Closet
- Separate Shower in Primary Bathroom
Laundry
- Laundry on main level
- 220 Volts In Laundry
Finished Basement
- Walk-Out Basement
- Basement Fills Entire Space Under The House
- Bedroom in Basement
- Finished Basement Bathroom
- Basement Storage
Parking
- 3 Car Attached Garage
- Garage Door Opener
Outdoor Features
- Pond
- Covered patio or porch
- Rain Gutters
Schools
- Prairie Creek Elementary School
- Andover Central Middle School
- Andover Central High School
Utilities
- Humidifier
- Forced Air Heating System
Community Details
- $250 HOA Transfer Fee
- Built by BLAIR CONSTRUCTION
- Montana Hills Subdivision
- Community Lake
- Greenbelt
Listing and Financial Details
- Assessor Parcel Number 26226
Ownership History
Purchase Details
Home Financials for this Owner
Home Financials are based on the most recent Mortgage that was taken out on this home.Purchase Details
Home Financials for this Owner
Home Financials are based on the most recent Mortgage that was taken out on this home.Similar Homes in the area
Home Values in the Area
Average Home Value in this Area
Purchase History
| Date | Type | Sale Price | Title Company |
|---|---|---|---|
| Quit Claim Deed | -- | Security 1St Title | |
| Quit Claim Deed | -- | Security 1St Title | |
| Warranty Deed | -- | Meridian Title Company |
Mortgage History
| Date | Status | Loan Amount | Loan Type |
|---|---|---|---|
| Open | $480,000 | Construction | |
| Closed | $480,000 | Construction |
Property History
| Date | Event | Price | Change | Sq Ft Price |
|---|---|---|---|---|
| 08/28/2023 08/28/23 | Sold | -- | -- | -- |
| 08/19/2023 08/19/23 | Pending | -- | -- | -- |
| 08/15/2023 08/15/23 | Price Changed | $558,000 | -1.8% | $132 / Sq Ft |
| 07/27/2023 07/27/23 | For Sale | $568,000 | +16.2% | $134 / Sq Ft |
| 02/11/2013 02/11/13 | Sold | -- | -- | -- |
| 01/09/2013 01/09/13 | Pending | -- | -- | -- |
| 09/11/2012 09/11/12 | For Sale | $489,000 | -- | $115 / Sq Ft |
Tax History Compared to Growth
Tax History
| Year | Tax Paid | Tax Assessment Tax Assessment Total Assessment is a certain percentage of the fair market value that is determined by local assessors to be the total taxable value of land and additions on the property. | Land | Improvement |
|---|---|---|---|---|
| 2024 | $110 | $72,519 | $2,900 | $69,619 |
| 2023 | $12,815 | $69,966 | $2,900 | $67,066 |
| 2022 | $12,751 | $58,408 | $2,900 | $55,508 |
| 2021 | $8,503 | $53,463 | $2,900 | $50,563 |
| 2020 | $10,795 | $52,014 | $3,169 | $48,845 |
| 2019 | $10,856 | $51,762 | $3,169 | $48,593 |
| 2018 | $10,891 | $52,395 | $3,917 | $48,478 |
| 2017 | $11,493 | $55,987 | $4,216 | $51,771 |
| 2014 | -- | $509,280 | $63,700 | $445,580 |
Agents Affiliated with this Home
-
Josh Roy

Seller's Agent in 2023
Josh Roy
Keller Williams Hometown Partners
(316) 799-8615
1,968 Total Sales
-
Breana Thimmesch

Seller Co-Listing Agent in 2023
Breana Thimmesch
Keller Williams Hometown Partners
(316) 641-3655
145 Total Sales
-
Jemmima Wanjau

Buyer's Agent in 2023
Jemmima Wanjau
Jemmima International Realty, LLC
(316) 993-1351
51 Total Sales
-
Kelly Ball

Seller's Agent in 2013
Kelly Ball
Keller Williams Signature Partners, LLC
(316) 644-4047
83 Total Sales
-
Cindy Carnahan

Buyer's Agent in 2013
Cindy Carnahan
Reece Nichols South Central Kansas
(316) 393-3034
893 Total Sales
Map
Source: South Central Kansas MLS
MLS Number: 342706
APN: 309-32-0-00-03-035-00-0
- 1657 S Logan Pass
- 607 Aspen Creek Ct
- 840 S Mccandless Rd
- 512 Aspen Creek Ct
- 1522 S Andover Rd
- 743 S Shade Ct
- 1036 E Flint Hills National Pkwy
- 1116 E Flint Hills National Pkwy
- 1022 E Flint Hills National Pkwy
- 653 S Hedgewood Cir
- 827 S Sunset Cir
- 1101 E Flint Hills National Pkwy
- 1133 E Flint Hills National Pkwy
- 1033 E Flint Hills National Pkwy
- 913 U S 54
- 1219 E Flint Hills National Pkwy
- 1305 E Flint Hills National Pkwy
- 1304 E Flint Hills National Pkwy
- 741 S Westview Cir
- 721 S Westview Cir
