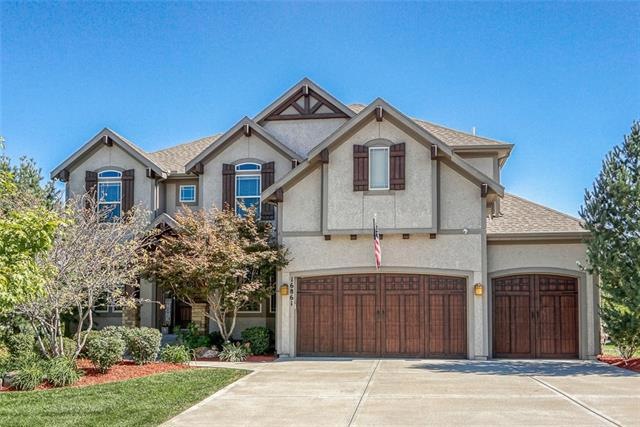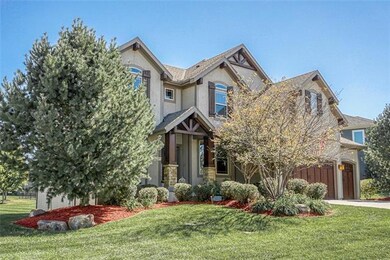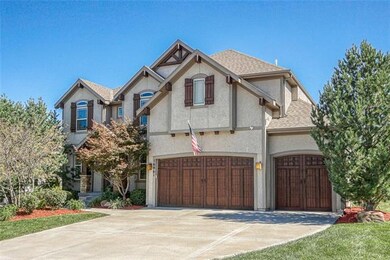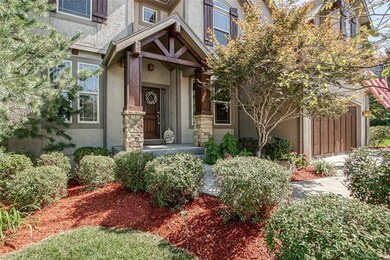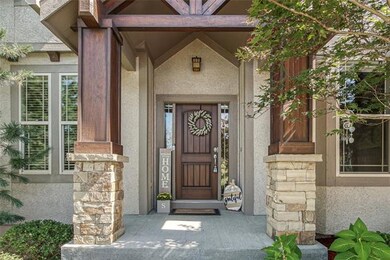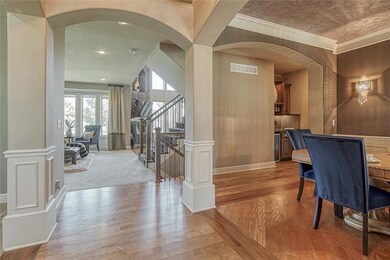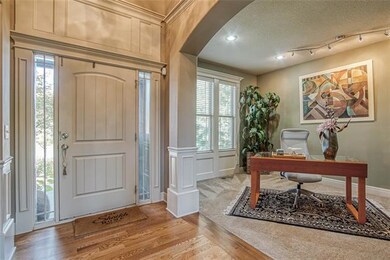
16861 Bluejacket St Overland Park, KS 66221
South Overland Park NeighborhoodEstimated Value: $813,590 - $942,000
Highlights
- Recreation Room
- Vaulted Ceiling
- Wood Flooring
- Wolf Springs Elementary School Rated A
- Traditional Architecture
- Whirlpool Bathtub
About This Home
As of January 2023Elegant 5 bedroom, 4.5 bath dream home in Overland Park! Impressive 2 story entry with hardwood floors framed by columns! Dramatic Hearth room with hardwood floors boasts the 2 story stacked stone fireplace and wall of windows opens to fabulous kitchen with large granite island, stainless steel appliances, big walk-in pantry, and gas stove. The fabulous daylight lower level is perfect for hosting family and friends and showcases a distinctive stacked stone accent wall, granite wet bar with mini fridge, tray ceiling with indirect lighting, surround sound speakers, 5th bedroom, full bath office and recreation room. It also has a large unfinished area which is perfect for luggage and other items that need to be stored out of sight. Lower level also has an incredible custom-made designer closet with so much storage! Luxurious Master Bedroom has ample space, lovely tray ceiling, indirect lighting and leads into the dreamy Master Bath with double vanities, whirlpool tub, walk-in shower with dual shower heads and huge walk-in closet. Electric car charger in the garage! Located in the coveted Blue Valley School District! Coffee Creek Crossing offers zero entry pool with slide, community soccer park, walking trails, picnic areas, basketball court and over 50 acres of green space and common space area along the creek. Close to dining, shopping, and easy highway access! Don’t miss it!!
Last Agent to Sell the Property
KW KANSAS CITY METRO License #SP00222957 Listed on: 09/30/2022

Home Details
Home Type
- Single Family
Est. Annual Taxes
- $7,060
Year Built
- Built in 2012
Lot Details
- 0.32
HOA Fees
- $88 Monthly HOA Fees
Parking
- 3 Car Attached Garage
- Garage Door Opener
Home Design
- Traditional Architecture
- Composition Roof
Interior Spaces
- Wet Bar: Double Vanity, Carpet, Cathedral/Vaulted Ceiling, Ceiling Fan(s), Shower Over Tub, Walk-In Closet(s), Hardwood, Fireplace, Shower Only, Indirect Lighting, Wet Bar, Shades/Blinds
- Built-In Features: Double Vanity, Carpet, Cathedral/Vaulted Ceiling, Ceiling Fan(s), Shower Over Tub, Walk-In Closet(s), Hardwood, Fireplace, Shower Only, Indirect Lighting, Wet Bar, Shades/Blinds
- Vaulted Ceiling
- Ceiling Fan: Double Vanity, Carpet, Cathedral/Vaulted Ceiling, Ceiling Fan(s), Shower Over Tub, Walk-In Closet(s), Hardwood, Fireplace, Shower Only, Indirect Lighting, Wet Bar, Shades/Blinds
- Skylights
- 1 Fireplace
- Shades
- Plantation Shutters
- Drapes & Rods
- Formal Dining Room
- Home Office
- Recreation Room
- Laundry on upper level
Kitchen
- Eat-In Kitchen
- Kitchen Island
- Granite Countertops
- Laminate Countertops
Flooring
- Wood
- Wall to Wall Carpet
- Linoleum
- Laminate
- Stone
- Ceramic Tile
- Luxury Vinyl Plank Tile
- Luxury Vinyl Tile
Bedrooms and Bathrooms
- 5 Bedrooms
- Cedar Closet: Double Vanity, Carpet, Cathedral/Vaulted Ceiling, Ceiling Fan(s), Shower Over Tub, Walk-In Closet(s), Hardwood, Fireplace, Shower Only, Indirect Lighting, Wet Bar, Shades/Blinds
- Walk-In Closet: Double Vanity, Carpet, Cathedral/Vaulted Ceiling, Ceiling Fan(s), Shower Over Tub, Walk-In Closet(s), Hardwood, Fireplace, Shower Only, Indirect Lighting, Wet Bar, Shades/Blinds
- Double Vanity
- Whirlpool Bathtub
- Bathtub with Shower
Basement
- Sub-Basement: Bathroom Half, Master Bathroom, Master Bedroom
- Bedroom in Basement
- Natural lighting in basement
Outdoor Features
- Enclosed patio or porch
- Playground
Schools
- Wolf Springs Elementary School
- Blue Valley Southwest High School
Additional Features
- 0.32 Acre Lot
- City Lot
- Central Heating and Cooling System
Listing and Financial Details
- Exclusions: See Disclosures
- Assessor Parcel Number NP10230000-0055
Community Details
Overview
- Association fees include curbside recycling, trash pick up
- Coffee Creek Crossing Subdivision
Recreation
- Community Pool
Ownership History
Purchase Details
Home Financials for this Owner
Home Financials are based on the most recent Mortgage that was taken out on this home.Purchase Details
Home Financials for this Owner
Home Financials are based on the most recent Mortgage that was taken out on this home.Purchase Details
Home Financials for this Owner
Home Financials are based on the most recent Mortgage that was taken out on this home.Purchase Details
Home Financials for this Owner
Home Financials are based on the most recent Mortgage that was taken out on this home.Purchase Details
Home Financials for this Owner
Home Financials are based on the most recent Mortgage that was taken out on this home.Similar Homes in the area
Home Values in the Area
Average Home Value in this Area
Purchase History
| Date | Buyer | Sale Price | Title Company |
|---|---|---|---|
| Jiang Jayden | -- | Platinum Title | |
| Shaikh Irfan | -- | Platinum Title Llc | |
| Shaikh Irfan | -- | Kansas City Title Inc | |
| Zaman Aref | -- | Chicago Title | |
| Roeser Homes Llc | -- | Chicago Title Company Llc |
Mortgage History
| Date | Status | Borrower | Loan Amount |
|---|---|---|---|
| Previous Owner | Shaikh Irfan | $379,642 | |
| Previous Owner | Shaikh Irfan | $400,000 | |
| Previous Owner | Zaman Aref | $417,000 | |
| Previous Owner | Roeser Homes Llc | $370,400 |
Property History
| Date | Event | Price | Change | Sq Ft Price |
|---|---|---|---|---|
| 01/23/2023 01/23/23 | Sold | -- | -- | -- |
| 12/03/2022 12/03/22 | Price Changed | $725,000 | -6.4% | $168 / Sq Ft |
| 11/03/2022 11/03/22 | Price Changed | $774,950 | -0.6% | $179 / Sq Ft |
| 10/21/2022 10/21/22 | Price Changed | $779,950 | -1.3% | $180 / Sq Ft |
| 10/13/2022 10/13/22 | Price Changed | $789,999 | -1.3% | $183 / Sq Ft |
| 09/30/2022 09/30/22 | For Sale | $799,999 | +45.5% | $185 / Sq Ft |
| 03/29/2018 03/29/18 | Sold | -- | -- | -- |
| 02/09/2018 02/09/18 | Pending | -- | -- | -- |
| 01/23/2018 01/23/18 | For Sale | $550,000 | +18.8% | $112 / Sq Ft |
| 02/04/2013 02/04/13 | Sold | -- | -- | -- |
| 11/16/2012 11/16/12 | Pending | -- | -- | -- |
| 07/08/2012 07/08/12 | For Sale | $463,100 | -- | $145 / Sq Ft |
Tax History Compared to Growth
Tax History
| Year | Tax Paid | Tax Assessment Tax Assessment Total Assessment is a certain percentage of the fair market value that is determined by local assessors to be the total taxable value of land and additions on the property. | Land | Improvement |
|---|---|---|---|---|
| 2024 | $8,458 | $81,961 | $17,931 | $64,030 |
| 2023 | $7,689 | $73,623 | $16,310 | $57,313 |
| 2022 | $7,398 | $69,564 | $13,599 | $55,965 |
| 2021 | $7,163 | $64,078 | $13,599 | $50,479 |
| 2020 | $7,060 | $62,721 | $13,599 | $49,122 |
| 2019 | $7,274 | $63,250 | $11,332 | $51,918 |
| 2018 | $7,696 | $65,584 | $9,447 | $56,137 |
| 2017 | $7,430 | $62,192 | $9,447 | $52,745 |
| 2016 | $7,401 | $61,893 | $9,447 | $52,446 |
| 2015 | $6,673 | $55,556 | $9,447 | $46,109 |
| 2013 | -- | $30,279 | $9,447 | $20,832 |
Agents Affiliated with this Home
-
Chris Austin

Seller's Agent in 2023
Chris Austin
KW KANSAS CITY METRO
(913) 522-9546
12 in this area
425 Total Sales
-
Heather Austin
H
Seller Co-Listing Agent in 2023
Heather Austin
KW KANSAS CITY METRO
4 in this area
136 Total Sales
-
Esther Cheok

Buyer's Agent in 2023
Esther Cheok
Keller Williams Realty Partner
(816) 775-0505
1 in this area
7 Total Sales
-
Tricia Wolfe

Seller's Agent in 2018
Tricia Wolfe
ReeceNichols- Leawood Town Center
(913) 530-1878
4 in this area
26 Total Sales
-
L
Seller's Agent in 2013
Lily Mantych
Keller Williams Realty Partner
-
Pam Malcy

Buyer's Agent in 2013
Pam Malcy
BHG Kansas City Homes
(913) 568-1389
6 in this area
78 Total Sales
Map
Source: Heartland MLS
MLS Number: 2405509
APN: NP10230000-0055
- 10804 W 169th St
- 16817 Goddard St
- 9323 W 169th Terrace
- 10654 W 168th Ct
- 12303 W 170th Terrace
- 12302 W 170th Terrace
- 17021 King St
- 17029 King St
- 17024 King St
- 11212 W 170th Place
- 11316 W 170th Terrace
- 16780 W 170th Ct
- 16905 Barton St
- 16921 Barton St
- 11327 W 170th Terrace
- 12511 W 170th Terrace
- 16398 W 166th Place
- 16470 W 166th Place
- 10563 W 168th Terrace
- 11203 W 171st Terrace
- 16861 Bluejacket St
- 16865 Bluejacket St
- 16857 Bluejacket St
- 10808 W 169th St
- 16812 Goddard St
- 16860 Bluejacket St
- 16816 Goddard St
- 16864 Bluejacket St
- 16856 Bluejacket St
- 16808 Goddard St
- 16868 Bluejacket St
- 10902 W 169th Terrace
- 16820 Goddard St
- 16852 Bluejacket St
- 10804 W 169th St
- 16848 Bluejacket St
- 10906 W 169th Terrace
- 16824 Goddard St
- 11200 W 169th St
- 10800 W 169th St
