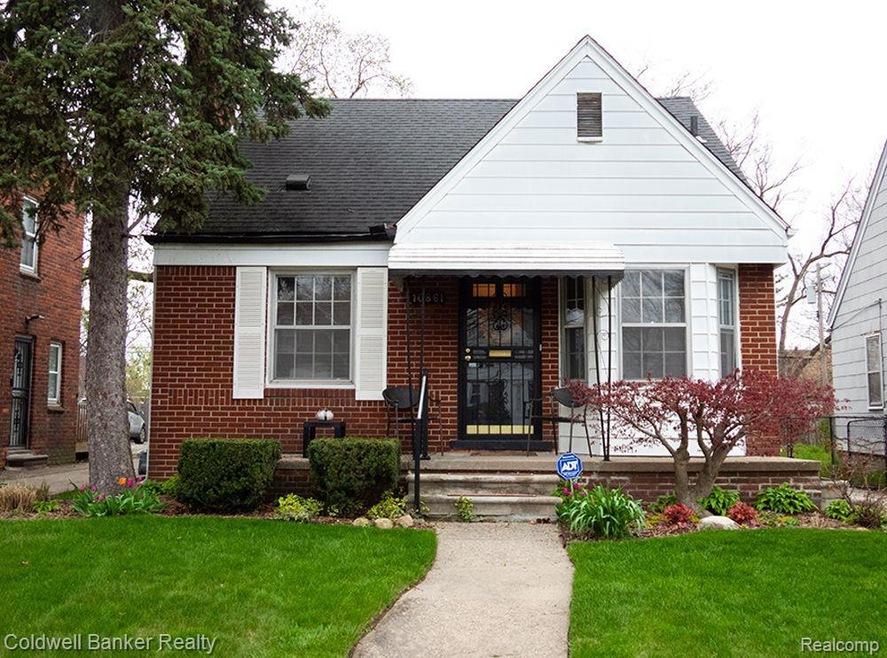BACK ON MARKET due to buyer financing.Finally, the home you’ve been waiting for: A turn-key, affordable two-bedroom home. In the same family for 50+ years, this home has been lovingly cared for and well-maintained, now beautifully and elegantly remodeled. A vigilant neighborhood watch committee assists in making this a safe place to call home.The moment you walk up, you will be taken by the home’s unique charm. The manicured lawn and thoughtfully-planned landscaping can be appreciated throughout the seasons. Pet-friendly fenced backyard with a lockable gate.Entering from the front, you will step onto the new black satin ceramic tile that matches the fireplace hearth. The floor in the living room and hallway is new Espresso Brazil Oak ” thick X 2 ” wide solid hardwood flooring.All rooms freshly painted. All window treatments, blinds, drapes and shades are brand new. Most rooms have new lighting fixtures installed. Selected furnishings can remain with the home for the new owner to enjoy, if desired.The full kitchen remodel consists of cherry wood cabinets with a laminate countertop, tiled backsplash behind the countertop as well as above the stove area, stainless steel sink and pulldown faucet. The kitchen floor is new Rainier cherry vinyl plank with pad on the back for comfort, as is the basement landing. The kitchen has a built-in shelving unit. New dishwasher and garbage disposal.There is a ceiling fan in the kitchen and one of the bedrooms. The floor in both bedrooms is new Stampede Beech engineered hardwood 3/8” thick X 5” wide. The hallway has a built-in linen closet and recessed nook.A new ceramic tile floor, toilet, floating vanity, sink and faucet were installed in the bathroom.The cozy finished basement has new red oak vinyl plank flooring installed, and offers two main areas that could be used for entertainment space, a study area, etc., in addition to three additional storage areas.Seller provided all information. 24 hour notice for tours

