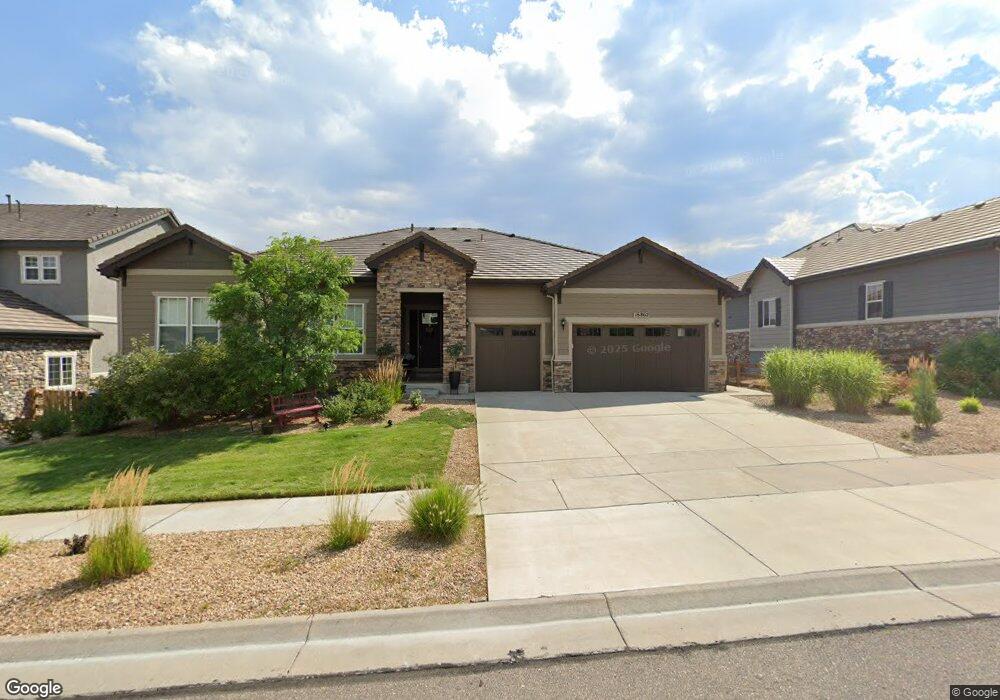16862 W 94th Place Arvada, CO 80007
Candelas NeighborhoodEstimated Value: $1,215,000 - $1,357,000
6
Beds
6
Baths
6,260
Sq Ft
$206/Sq Ft
Est. Value
About This Home
This home is located at 16862 W 94th Place, Arvada, CO 80007 and is currently estimated at $1,291,601, approximately $206 per square foot. 16862 W 94th Place is a home located in Jefferson County with nearby schools including Three Creeks K-8 School, Ralston Valley Senior High School, and Excel Academy Charter School.
Ownership History
Date
Name
Owned For
Owner Type
Purchase Details
Closed on
Feb 24, 2021
Sold by
Perez Irving Hamilton and Perez Mckenzie Darlene
Bought by
Hanuman Arnold
Current Estimated Value
Home Financials for this Owner
Home Financials are based on the most recent Mortgage that was taken out on this home.
Original Mortgage
$800,000
Outstanding Balance
$717,143
Interest Rate
2.7%
Mortgage Type
New Conventional
Estimated Equity
$574,458
Purchase Details
Closed on
Feb 16, 2017
Sold by
Richmond American Homes Of Colorado Inc
Bought by
Perez Irving Hamilton and Perez Mckenzie Darlene
Home Financials for this Owner
Home Financials are based on the most recent Mortgage that was taken out on this home.
Original Mortgage
$77,000
Interest Rate
4.12%
Mortgage Type
Credit Line Revolving
Create a Home Valuation Report for This Property
The Home Valuation Report is an in-depth analysis detailing your home's value as well as a comparison with similar homes in the area
Home Values in the Area
Average Home Value in this Area
Purchase History
| Date | Buyer | Sale Price | Title Company |
|---|---|---|---|
| Hanuman Arnold | $1,000,000 | Land Title Guarantee Company | |
| Perez Irving Hamilton | $751,300 | None Available |
Source: Public Records
Mortgage History
| Date | Status | Borrower | Loan Amount |
|---|---|---|---|
| Open | Hanuman Arnold | $800,000 | |
| Previous Owner | Perez Irving Hamilton | $77,000 |
Source: Public Records
Tax History Compared to Growth
Tax History
| Year | Tax Paid | Tax Assessment Tax Assessment Total Assessment is a certain percentage of the fair market value that is determined by local assessors to be the total taxable value of land and additions on the property. | Land | Improvement |
|---|---|---|---|---|
| 2024 | $14,275 | $76,381 | $12,042 | $64,339 |
| 2023 | $14,275 | $76,381 | $12,042 | $64,339 |
| 2022 | $10,923 | $58,404 | $8,250 | $50,154 |
| 2021 | $10,497 | $60,085 | $8,487 | $51,598 |
| 2020 | $10,369 | $59,443 | $9,455 | $49,988 |
| 2019 | $10,291 | $59,443 | $9,455 | $49,988 |
| 2018 | $10,183 | $58,089 | $11,737 | $46,352 |
| 2017 | $8,154 | $48,819 | $11,737 | $37,082 |
| 2016 | $5,004 | $30,297 | $30,297 | $0 |
| 2015 | $2,781 | $30,297 | $30,297 | $0 |
| 2014 | $2,781 | $16,237 | $16,237 | $0 |
Source: Public Records
Map
Nearby Homes
- 16902 W 94th Place
- 16794 W 94th Way
- 16788 W 94th Way
- Plan B at TownView at Candelas - Candelas Townhomes
- Plan F at TownView at Candelas - Candelas Townhomes
- Plan M at TownView at Candelas - Candelas Townhomes
- Plan E at TownView at Candelas - Candelas Townhomes
- Plan A at TownView at Candelas - Candelas Townhomes
- 16772 W 93rd Place
- 16744 W 93rd Place
- 17105 W 94th Ave
- 16754 W 93rd Place
- 16798 W 94th Way
- 9324 Quartz St
- 17136 W 92nd Loop
- 16937 W 92nd Dr
- 9322 Quaker St
- 16676 W 93rd Place
- 16656 W 93rd Place
- 16575 W 93rd Place
- 16842 W 94th Place
- 16882 W 94th Place
- 16861 W 94th Place
- 16881 W 94th Place
- 16841 W 94th Place
- 16821 W 94th Place
- 16942 W 94th Place
- 16805 W 94th Ave
- 16835 W 94th Ave
- 16865 W 94th Ave
- 16801 W 94th Place
- 16910 W 95th Place
- 16950 W 95th Place
- 16982 W 94th Place
- 16990 W 95th Place
- 16870 W 95th Place
- 17030 W 95th Place
- 16895 W 94th Ave
- 17070 W 95th Place
- 16830 W 95th Place
