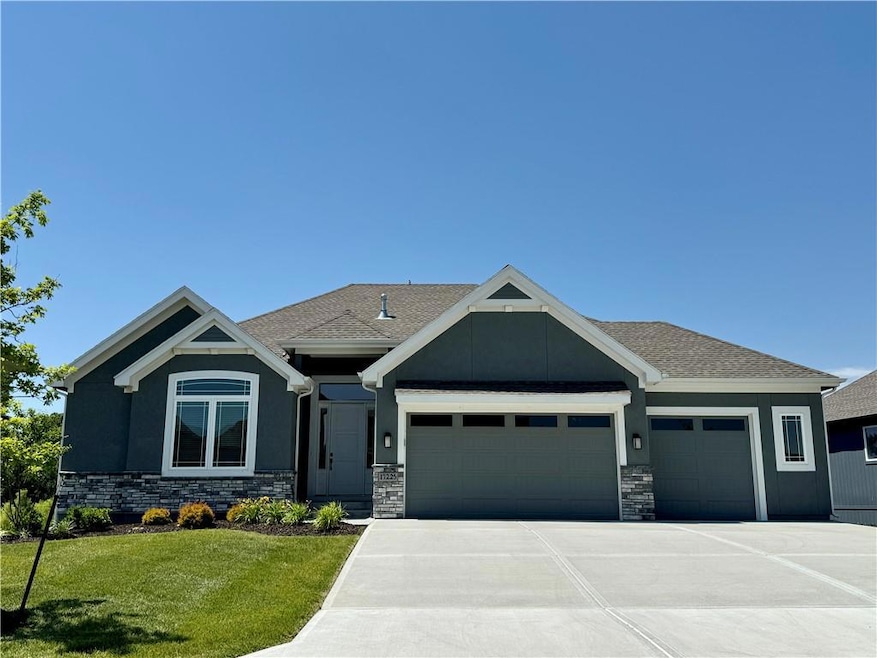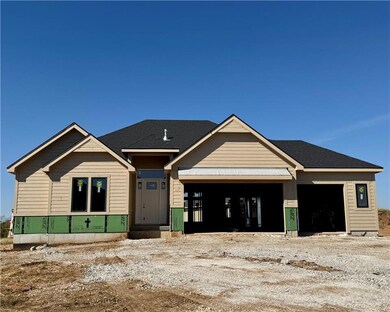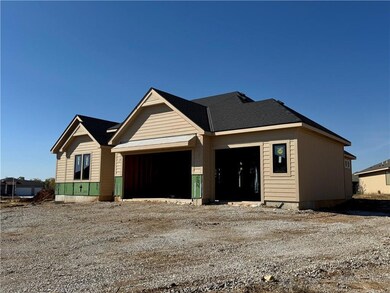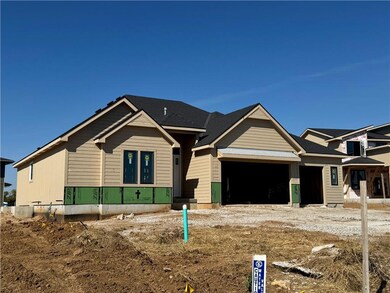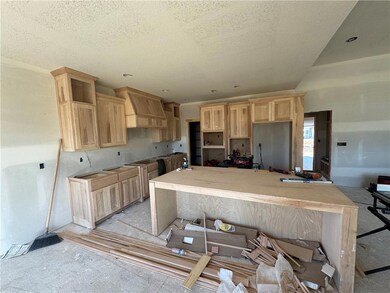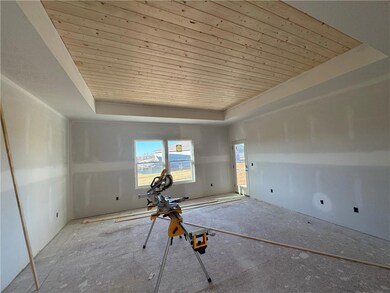
16864 S Norton St Olathe, KS 66062
Highlights
- Custom Closet System
- Clubhouse
- Traditional Architecture
- Prairie Creek Elementary School Rated A-
- Recreation Room
- Wood Flooring
About This Home
As of May 2025Expanded Pine by Calyn Homes***Construction is currently at the trim stage***Ready in approx. 3-4 months***Located on cul-de-sac Lot 166 that is 0.30 acre!***Fantastic reverse 1.5 story plan with 2 bedrooms on the main level and 2 bedrooms in the lower level. 3 1/2-car garage (third car garage has an extra 4 feet in width) 11 ft. ceilings in the entry & great room. Chef's kitchen with big island, walk-in pantry, & 5-burner gas cooktop with vented exhaust hood. Elegant master bath with walk-in shower & freestanding tub. Lower level features huge rec room with large wet bar. plus ample storage space. Enjoy the outdoors on your covered patio which also has a door off the master bedroom. Photos and virtual tour are of a similar home.
Last Agent to Sell the Property
Weichert, Realtors Welch & Com Brokerage Phone: 913-484-7835 License #SP00238127 Listed on: 05/02/2024

Co-Listed By
Weichert, Realtors Welch & Com Brokerage Phone: 913-484-7835 License #2022017869
Home Details
Home Type
- Single Family
Est. Annual Taxes
- $9,500
Year Built
- Built in 2024 | Under Construction
Lot Details
- 0.3 Acre Lot
- Cul-De-Sac
HOA Fees
- $75 Monthly HOA Fees
Parking
- 3 Car Attached Garage
Home Design
- Traditional Architecture
- Composition Roof
- Stone Trim
Interior Spaces
- Wet Bar
- Ceiling Fan
- Gas Fireplace
- Thermal Windows
- Mud Room
- Great Room with Fireplace
- Home Office
- Recreation Room
- Fire and Smoke Detector
Kitchen
- Eat-In Kitchen
- Built-In Oven
- Gas Range
- Dishwasher
- Stainless Steel Appliances
- Kitchen Island
- Granite Countertops
- Disposal
Flooring
- Wood
- Carpet
- Ceramic Tile
Bedrooms and Bathrooms
- 4 Bedrooms
- Primary Bedroom on Main
- Custom Closet System
- Walk-In Closet
- Bathtub With Separate Shower Stall
Laundry
- Laundry Room
- Laundry on main level
Finished Basement
- Bedroom in Basement
- Basement Window Egress
Eco-Friendly Details
- Energy-Efficient HVAC
- Energy-Efficient Insulation
- Energy-Efficient Thermostat
Schools
- Timber Sage Elementary School
- Spring Hill High School
Additional Features
- Playground
- Forced Air Heating and Cooling System
Listing and Financial Details
- Assessor Parcel Number DP04070000-0166
- $0 special tax assessment
Community Details
Overview
- Association fees include all amenities
- Boulder Creek Subdivision, Pine Expanded Floorplan
Amenities
- Clubhouse
- Party Room
Recreation
- Community Pool
- Putting Green
- Trails
Ownership History
Purchase Details
Home Financials for this Owner
Home Financials are based on the most recent Mortgage that was taken out on this home.Purchase Details
Home Financials for this Owner
Home Financials are based on the most recent Mortgage that was taken out on this home.Similar Homes in the area
Home Values in the Area
Average Home Value in this Area
Purchase History
| Date | Type | Sale Price | Title Company |
|---|---|---|---|
| Special Warranty Deed | -- | Security 1St Title | |
| Special Warranty Deed | -- | Security 1St Title | |
| Warranty Deed | -- | Security 1St Title |
Mortgage History
| Date | Status | Loan Amount | Loan Type |
|---|---|---|---|
| Open | $826,000 | Construction | |
| Closed | $826,000 | Construction | |
| Previous Owner | $575,000 | Construction |
Property History
| Date | Event | Price | Change | Sq Ft Price |
|---|---|---|---|---|
| 05/08/2025 05/08/25 | Sold | -- | -- | -- |
| 02/21/2025 02/21/25 | Pending | -- | -- | -- |
| 05/02/2024 05/02/24 | For Sale | $674,950 | -- | $215 / Sq Ft |
Tax History Compared to Growth
Tax History
| Year | Tax Paid | Tax Assessment Tax Assessment Total Assessment is a certain percentage of the fair market value that is determined by local assessors to be the total taxable value of land and additions on the property. | Land | Improvement |
|---|---|---|---|---|
| 2024 | $1,124 | $9,106 | $9,106 | -- |
| 2023 | $1,068 | $7,588 | $7,588 | -- |
Agents Affiliated with this Home
-
Ann Ring

Seller's Agent in 2025
Ann Ring
Weichert, Realtors Welch & Com
(913) 484-7835
143 in this area
165 Total Sales
-
Adam Hein

Seller Co-Listing Agent in 2025
Adam Hein
Weichert, Realtors Welch & Com
(913) 647-5700
35 in this area
39 Total Sales
-
Cathy Schmidt

Buyer's Agent in 2025
Cathy Schmidt
KW Diamond Partners
(913) 488-2245
9 in this area
30 Total Sales
Map
Source: Heartland MLS
MLS Number: 2486427
APN: DP04070000-0166
- 16843 S Norton St
- 16859 S Norton St
- 16888 S Norton St
- 16875 S Norton St
- 16426 S Elmridge St
- 16458 S Elmridge St
- 17253 W 164th Terrace
- 16463 S Elmridge St
- 16431 S Elmridge St
- 16352 S Elmridge St
- 16432 S Penrose Ln
- 17220 W 164th St
- 17165 W 164th Terrace
- 16448 S Penrose Ln
- 17157 W 164th Terrace
- 16425 S Penrose Ln
- 16460 S Penrose Ln
- 16441 S Penrose Ln
- 16521 S Stagecoach St
- 17133 W 164th Terrace
