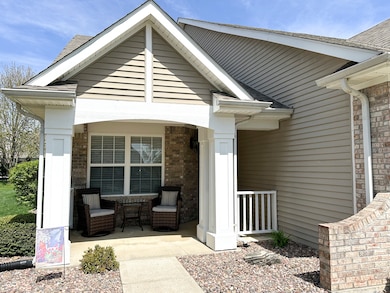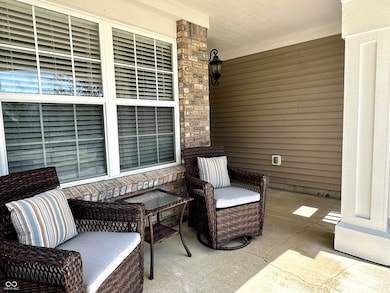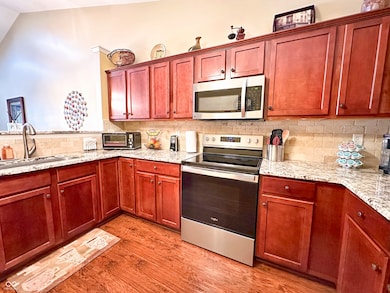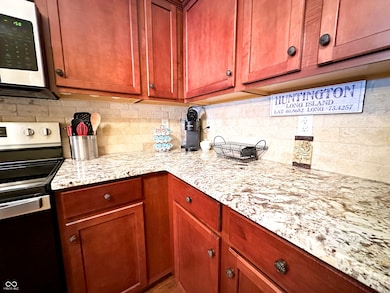
16869 Cimarron Pass Noblesville, IN 46060
Estimated payment $2,208/month
Highlights
- Hot Property
- Clubhouse
- Vaulted Ceiling
- Durbin Elementary School Rated A
- Deck
- Ranch Style House
About This Home
Low-Maintenance Patio Home! - Welcome to easy living in this beautiful 3 bed, 2 bath patio home located in the highly desired Hamilton Southeastern School District. Lawncare & Snow Removal included in low monthly HOA dues. Enjoy vaulted ceilings, a spacious split floorplan, and a main-level primary suite with a walk-in shower & oversized walk-in closet. The home features updated kitchen with granite countertops, beautiful flooring, and a sunny but cozy sunroom that could also make a wonderful office. THIS HOME IS TRULY SPOTLESS & METICULOUSLY MAINTAINED. Appliances, Roof & all mechanicals updated!! Wait until you see these beautiful floors! Step outside to your refurbished deck or unwind on the large front porch made for morning coffee and neighborly chats. Again, lawn care and snow removal are covered - giving you more time to relax like you're on vacation! With a newer roof, HVAC, and tankless water heater, this home is move-in ready. Amenities include a pool, tennis and basketball courts, picnic area, playground, and scenic walking trails. Cruise the neighborhood in your golf cart and take in the charm of nearby Stoney Creek Golf Course. This is more than a home-it's a lifestyle.
Listing Agent
eXp Realty, LLC Brokerage Email: heather.roudebush@exprealty.com License #RB19000156

Home Details
Home Type
- Single Family
Est. Annual Taxes
- $2,996
Year Built
- Built in 2004
HOA Fees
- $121 Monthly HOA Fees
Parking
- 2 Car Attached Garage
Home Design
- Ranch Style House
- Slab Foundation
- Vinyl Construction Material
Interior Spaces
- 1,590 Sq Ft Home
- Vaulted Ceiling
- Paddle Fans
- Gas Log Fireplace
- Vinyl Clad Windows
- Window Screens
- Entrance Foyer
- Family Room with Fireplace
- Combination Kitchen and Dining Room
- Attic Access Panel
- Laundry Room
Kitchen
- Electric Oven
- Microwave
- Dishwasher
Flooring
- Carpet
- Vinyl Plank
- Vinyl
Bedrooms and Bathrooms
- 3 Bedrooms
- Walk-In Closet
- 2 Full Bathrooms
Accessible Home Design
- Halls are 36 inches wide or more
- Accessibility Features
Outdoor Features
- Deck
- Covered patio or porch
Schools
- Deer Creek Elementary School
Additional Features
- 5,227 Sq Ft Lot
- Programmable Thermostat
Listing and Financial Details
- Tax Lot 111
- Assessor Parcel Number 291103006022000022
Community Details
Overview
- Association fees include clubhouse, lawncare, ground maintenance, nature area, parkplayground, snow removal, tennis court(s), walking trails
- Highlands At Stony Creek Subdivision
- Property managed by Ardsley Management
- The community has rules related to covenants, conditions, and restrictions
Amenities
- Clubhouse
Recreation
- Tennis Courts
- Community Playground
- Community Pool
- Park
Map
Home Values in the Area
Average Home Value in this Area
Tax History
| Year | Tax Paid | Tax Assessment Tax Assessment Total Assessment is a certain percentage of the fair market value that is determined by local assessors to be the total taxable value of land and additions on the property. | Land | Improvement |
|---|---|---|---|---|
| 2024 | $2,838 | $269,200 | $108,400 | $160,800 |
| 2023 | $2,873 | $248,800 | $108,400 | $140,400 |
| 2022 | $2,445 | $205,900 | $54,200 | $151,700 |
| 2021 | $2,178 | $182,600 | $54,200 | $128,400 |
| 2020 | $2,076 | $173,700 | $54,200 | $119,500 |
| 2019 | $1,985 | $166,400 | $29,700 | $136,700 |
| 2018 | $1,855 | $155,500 | $29,700 | $125,800 |
| 2017 | $1,693 | $144,300 | $29,700 | $114,600 |
| 2016 | $1,595 | $136,300 | $29,700 | $106,600 |
| 2014 | $1,444 | $135,300 | $29,700 | $105,600 |
| 2013 | $1,444 | $131,100 | $29,700 | $101,400 |
Property History
| Date | Event | Price | Change | Sq Ft Price |
|---|---|---|---|---|
| 04/24/2025 04/24/25 | For Sale | $329,900 | -- | $207 / Sq Ft |
Deed History
| Date | Type | Sale Price | Title Company |
|---|---|---|---|
| Warranty Deed | -- | First American Title Ins Co | |
| Warranty Deed | -- | -- |
Mortgage History
| Date | Status | Loan Amount | Loan Type |
|---|---|---|---|
| Previous Owner | $106,500 | Unknown | |
| Previous Owner | $110,950 | Purchase Money Mortgage |
Similar Homes in Noblesville, IN
Source: MIBOR Broker Listing Cooperative®
MLS Number: 22034802
APN: 29-11-03-006-022.000-022
- 12088 Everwood Cir
- 16994 Folly Brook Rd
- 16726 Blackbird Ct
- 16848 Cattle Hollow Ln
- 16645 Churning Way
- 12605 Morning Ridge Way
- 12414 French Cattle Way
- 12371 French Cattle Way
- 17086 Cowbell Dr
- 16808 Cattle Hollow Ln
- 12338 French Cattle Way
- 16787 Cheddar Dr
- 16790 Cattle Hollow Ln
- 12417 Fresh Stock Dr
- 17062 Cowbell Dr
- 17039 Silo Ridge Way
- 16830 Silo Meadows Dr
- 17026 Cowbell Dr
- 12591 Cattle Ridge Dr
- 12595 Cattle Ridge Dr






