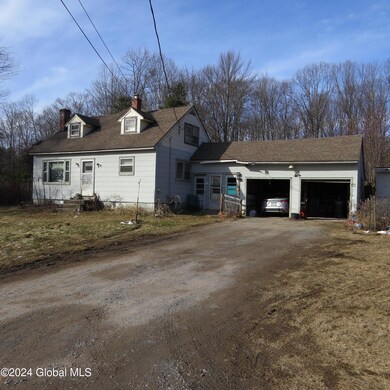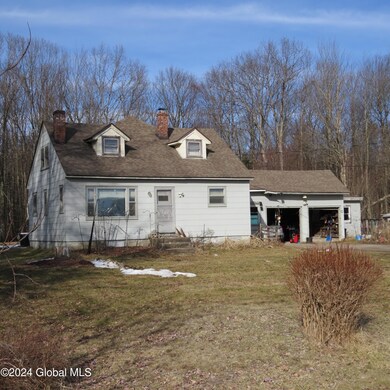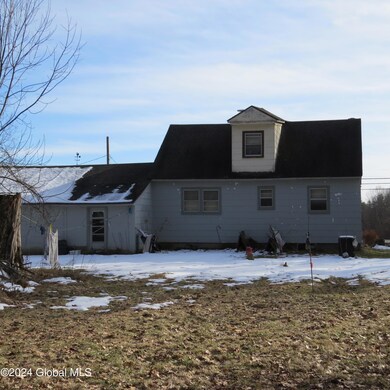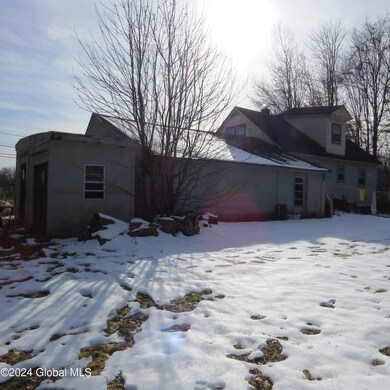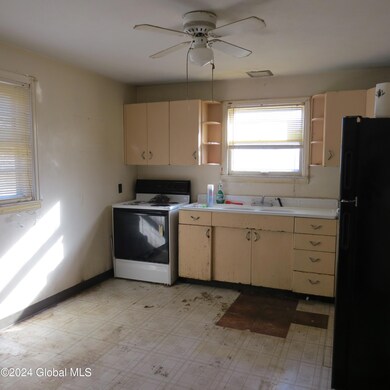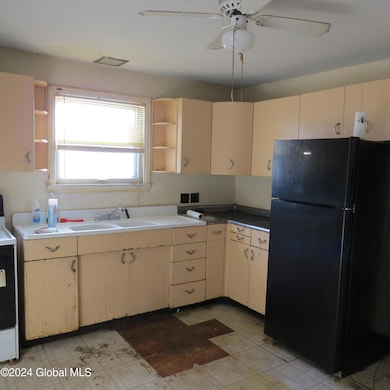
1687 County Highway 107 Amsterdam, NY 12010
Highlights
- Above Ground Pool
- Cape Cod Architecture
- Wood Flooring
- View of Trees or Woods
- Private Lot
- No HOA
About This Home
As of November 2024Broadalbin-Perth Schools. Handyman on 0.86 acres. Private yard. Needs extensive renovation. LR with fireplace, eat-in kitchen, den or dining room, bedroom and small half bath on first floor. 2 bedrooms and full bath on second floor. Hardwood floors throughout. Dry basement with working furnace and hot water heater. Above ground pool and deck as is. Large shed and a second shed once a chicken coop. SOLD AS IS
Last Agent to Sell the Property
Spinnaker Realty Sales, LLC License #30BA0491190 Listed on: 02/08/2024
Home Details
Home Type
- Single Family
Est. Annual Taxes
- $2,878
Year Built
- Built in 1950
Lot Details
- 0.86 Acre Lot
- Lot Dimensions are 150 x 250
- Private Lot
- Level Lot
- Cleared Lot
Parking
- 2 Car Attached Garage
- Driveway
Home Design
- Cape Cod Architecture
- Fixer Upper
- Block Foundation
- Asbestos Shingle Roof
Interior Spaces
- 1,080 Sq Ft Home
- Wood Burning Fireplace
- Living Room with Fireplace
- Wood Flooring
- Views of Woods
Kitchen
- Eat-In Kitchen
- Range<<rangeHoodToken>>
Bedrooms and Bathrooms
- 3 Bedrooms
- Bathroom on Main Level
Basement
- Walk-Out Basement
- Basement Fills Entire Space Under The House
- Laundry in Basement
Outdoor Features
- Above Ground Pool
- Shed
Utilities
- No Cooling
- Forced Air Heating System
- Heating System Uses Oil
- 100 Amp Service
- Drilled Well
- Septic Tank
Community Details
- No Home Owners Association
Listing and Financial Details
- Legal Lot and Block 54 / 1
- Assessor Parcel Number 166.-1-54
Ownership History
Purchase Details
Home Financials for this Owner
Home Financials are based on the most recent Mortgage that was taken out on this home.Purchase Details
Home Financials for this Owner
Home Financials are based on the most recent Mortgage that was taken out on this home.Similar Homes in Amsterdam, NY
Home Values in the Area
Average Home Value in this Area
Purchase History
| Date | Type | Sale Price | Title Company |
|---|---|---|---|
| Warranty Deed | $255,000 | Chicago Title | |
| Warranty Deed | $80,000 | None Available |
Property History
| Date | Event | Price | Change | Sq Ft Price |
|---|---|---|---|---|
| 07/19/2025 07/19/25 | Price Changed | $294,000 | -1.7% | $243 / Sq Ft |
| 06/23/2025 06/23/25 | Price Changed | $299,000 | -3.5% | $248 / Sq Ft |
| 06/06/2025 06/06/25 | For Sale | $310,000 | 0.0% | $257 / Sq Ft |
| 05/28/2025 05/28/25 | Pending | -- | -- | -- |
| 05/14/2025 05/14/25 | Price Changed | $310,000 | -1.6% | $257 / Sq Ft |
| 05/04/2025 05/04/25 | For Sale | $315,000 | +23.5% | $261 / Sq Ft |
| 11/15/2024 11/15/24 | Sold | $255,000 | -1.9% | $211 / Sq Ft |
| 10/15/2024 10/15/24 | Pending | -- | -- | -- |
| 10/11/2024 10/11/24 | For Sale | $259,900 | +224.9% | $215 / Sq Ft |
| 03/15/2024 03/15/24 | Sold | $80,000 | -11.0% | $74 / Sq Ft |
| 02/10/2024 02/10/24 | Pending | -- | -- | -- |
| 02/08/2024 02/08/24 | For Sale | $89,900 | -- | $83 / Sq Ft |
Tax History Compared to Growth
Tax History
| Year | Tax Paid | Tax Assessment Tax Assessment Total Assessment is a certain percentage of the fair market value that is determined by local assessors to be the total taxable value of land and additions on the property. | Land | Improvement |
|---|---|---|---|---|
| 2024 | $2,775 | $51,800 | $13,300 | $38,500 |
| 2023 | $1,875 | $51,800 | $13,300 | $38,500 |
| 2022 | $1,995 | $51,800 | $13,300 | $38,500 |
| 2021 | $2,044 | $51,800 | $13,300 | $38,500 |
| 2020 | $2,039 | $51,800 | $13,300 | $38,500 |
| 2019 | $1,619 | $51,800 | $13,300 | $38,500 |
| 2018 | $1,904 | $51,800 | $13,300 | $38,500 |
| 2017 | $1,856 | $51,800 | $13,300 | $38,500 |
| 2016 | $1,611 | $51,800 | $13,300 | $38,500 |
| 2015 | -- | $51,800 | $13,300 | $38,500 |
| 2014 | -- | $51,800 | $13,300 | $38,500 |
Agents Affiliated with this Home
-
Dayton King

Seller's Agent in 2025
Dayton King
KW Platform
(518) 774-4263
256 Total Sales
-
Ashley Skaarland

Seller Co-Listing Agent in 2025
Ashley Skaarland
KW Platform
(518) 817-9631
38 Total Sales
-
Shannon McCarthy

Seller's Agent in 2024
Shannon McCarthy
eXp Realty
1,090 Total Sales
-
John Baker

Seller's Agent in 2024
John Baker
Spinnaker Realty Sales, LLC
(518) 210-4494
45 Total Sales
-
G
Seller Co-Listing Agent in 2024
Gabriella Catena
eXp Realty
-
Amanda D'Aniello
A
Seller Co-Listing Agent in 2024
Amanda D'Aniello
Spinnaker Realty Sales, LLC
(518) 775-3413
4 Total Sales
Map
Source: Global MLS
MLS Number: 202411825
APN: 173600-166-000-0001-054-000-0000
- 1786 County Highway 107
- 296 Steers Rd
- 269 Smith Rd
- L8-1 Smith Rd
- L4.4 Mckay Rd
- 237 Reidel Rd
- 571 Mcqueen Rd
- 3854 State Highway 30
- 3854 New York 30
- 4522 State Highway 30
- 389 Mckay Rd
- 3841 State Highway 30
- 824 County Highway 106
- 682 Midline Rd
- 623 Midline Rd
- 160 Kettle Rd
- 4632 State Highway 30
- L43.114 Log City Rd Unit Lot 4
- 45 Broad St
- 391 Log City Rd

