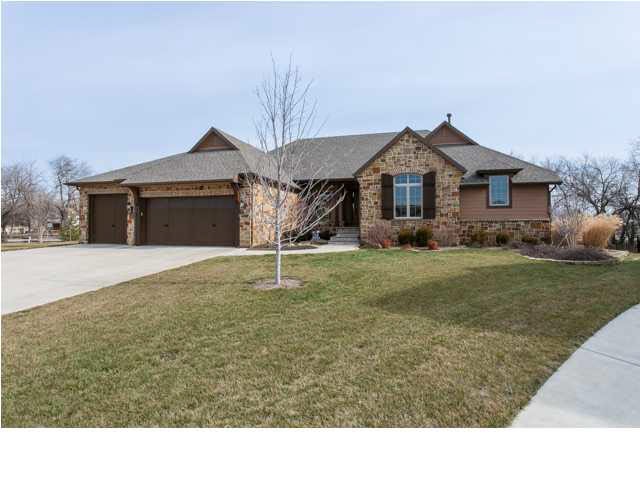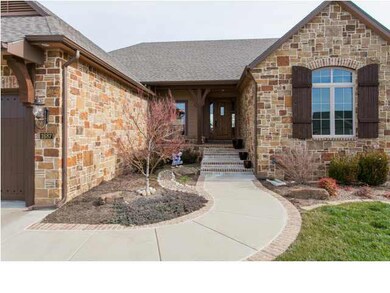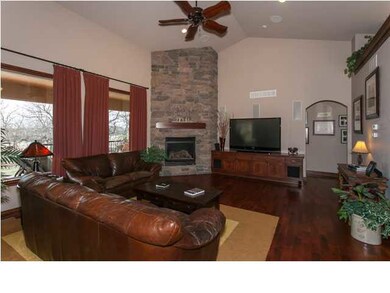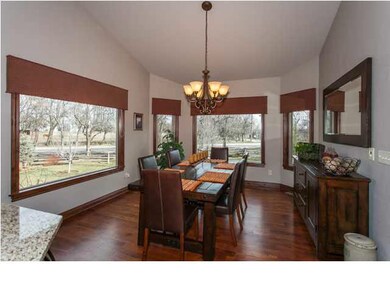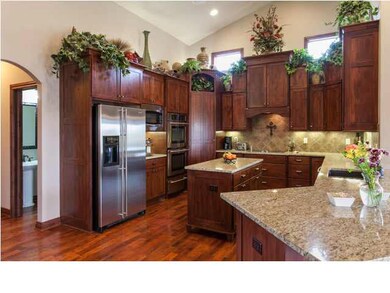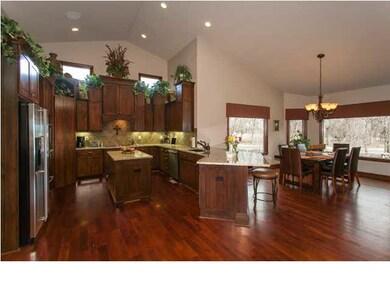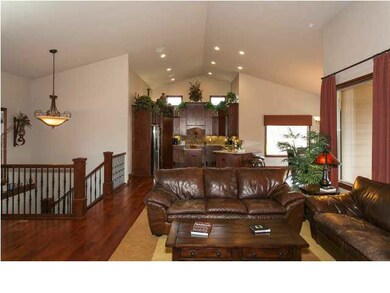
1687 E Cheyenne Pointe Ct Andover, KS 67002
Highlights
- Tennis Courts
- Community Lake
- Vaulted Ceiling
- Prairie Creek Elementary School Rated A
- Wooded Lot
- Ranch Style House
About This Home
As of August 2020Another quality Blair construction home, this home shows the craftsmanship of being built by one of Wichita's prestigious builders. You will truly see the many amenities that this home has to offer in comparision to others in this price range as you walk through the front door. Beautiful mesquite hardwood floors throughout most of the main level, handcrafted Birch cabinetry with solid wood doors, HAC entire home audio system wired throughout the home that can be controlled from your smartphone, large open floor plan with lots of natural light but no hot afternoon heat. Did I mention the over $35,000 in updates to the backyard to make this a true relaxing oasis? You truly have not seen a one of a kind home as this and will not be disappointed. We did not forget the gentleman in this home with a truly customized theater room, concrete counter wetbar, 9ft ceilings in the basement, and a garage with custom cabinetry and room for 4 cars or toys. Garage door for 3rd stall was raised 1.5-2 feet to accommodate all your larger toys. Come see this truly custom home today as you will fall in love as soon as you enter.
Last Agent to Sell the Property
Berkshire Hathaway PenFed Realty License #00230759 Listed on: 03/14/2013
Last Buyer's Agent
Jim H Bridges
Supreme Real Estate - Wichita License #BR00052022
Home Details
Home Type
- Single Family
Est. Annual Taxes
- $117
Year Built
- Built in 2008
Lot Details
- 0.51 Acre Lot
- Cul-De-Sac
- Wrought Iron Fence
- Wooded Lot
HOA Fees
- $38 Monthly HOA Fees
Parking
- 4 Car Attached Garage
Home Design
- Ranch Style House
- Frame Construction
- Composition Roof
Interior Spaces
- Wet Bar
- Wired For Sound
- Vaulted Ceiling
- Ceiling Fan
- Attached Fireplace Door
- Gas Fireplace
- Window Treatments
- Family Room
- Formal Dining Room
- Wood Flooring
- Home Security System
- Laundry on main level
Kitchen
- Breakfast Bar
- Oven or Range
- Microwave
- Dishwasher
- Kitchen Island
- Disposal
Bedrooms and Bathrooms
- 5 Bedrooms
- Walk-In Closet
- Separate Shower in Primary Bathroom
Finished Basement
- Walk-Out Basement
- Bedroom in Basement
- Finished Basement Bathroom
- Basement Storage
Outdoor Features
- Tennis Courts
- Covered patio or porch
- Rain Gutters
Schools
- Prairie Creek Elementary School
- Andover Central Middle School
- Andover Central High School
Utilities
- Forced Air Heating and Cooling System
Community Details
- $250 HOA Transfer Fee
- Built by BLAIR CONSTRUCTION
- Montana Hills Subdivision
- Community Lake
Listing and Financial Details
- Assessor Parcel Number 26232
Ownership History
Purchase Details
Home Financials for this Owner
Home Financials are based on the most recent Mortgage that was taken out on this home.Purchase Details
Home Financials for this Owner
Home Financials are based on the most recent Mortgage that was taken out on this home.Purchase Details
Home Financials for this Owner
Home Financials are based on the most recent Mortgage that was taken out on this home.Similar Homes in the area
Home Values in the Area
Average Home Value in this Area
Purchase History
| Date | Type | Sale Price | Title Company |
|---|---|---|---|
| Warranty Deed | -- | None Available | |
| Warranty Deed | -- | Security 1St Title | |
| Joint Tenancy Deed | -- | -- |
Property History
| Date | Event | Price | Change | Sq Ft Price |
|---|---|---|---|---|
| 08/31/2020 08/31/20 | Sold | -- | -- | -- |
| 08/11/2020 08/11/20 | Pending | -- | -- | -- |
| 06/27/2020 06/27/20 | For Sale | $499,900 | -7.4% | $100 / Sq Ft |
| 08/06/2018 08/06/18 | Sold | -- | -- | -- |
| 06/21/2018 06/21/18 | Pending | -- | -- | -- |
| 05/25/2018 05/25/18 | For Sale | $539,900 | +8.0% | $108 / Sq Ft |
| 04/30/2013 04/30/13 | Sold | -- | -- | -- |
| 03/18/2013 03/18/13 | Pending | -- | -- | -- |
| 03/14/2013 03/14/13 | For Sale | $499,900 | -- | $100 / Sq Ft |
Tax History Compared to Growth
Tax History
| Year | Tax Paid | Tax Assessment Tax Assessment Total Assessment is a certain percentage of the fair market value that is determined by local assessors to be the total taxable value of land and additions on the property. | Land | Improvement |
|---|---|---|---|---|
| 2025 | $117 | $82,179 | $3,639 | $78,540 |
| 2024 | $117 | $77,441 | $3,639 | $73,802 |
| 2023 | $13,531 | $75,003 | $3,639 | $71,364 |
| 2022 | $0 | $62,514 | $3,639 | $58,875 |
| 2021 | $9,926 | $57,200 | $3,639 | $53,561 |
| 2020 | $11,898 | $58,751 | $4,155 | $54,596 |
| 2019 | $12,279 | $60,375 | $4,155 | $56,220 |
| 2018 | $11,383 | $55,387 | $4,902 | $50,485 |
| 2017 | $11,638 | $56,867 | $5,201 | $51,666 |
| 2014 | -- | $492,590 | $74,410 | $418,180 |
Agents Affiliated with this Home
-

Seller's Agent in 2020
Debi Strange
Berkshire Hathaway PenFed Realty
(316) 806-4860
118 Total Sales
-
D
Buyer's Agent in 2020
Daisy Mo
Berkshire Hathaway PenFed Realty
-

Seller's Agent in 2018
Cindy Carnahan
Reece Nichols South Central Kansas
(316) 393-3034
869 Total Sales
-

Seller's Agent in 2013
Christy Needles
Berkshire Hathaway PenFed Realty
(316) 516-4591
654 Total Sales
-
J
Buyer's Agent in 2013
Jim H Bridges
Supreme Real Estate - Wichita
Map
Source: South Central Kansas MLS
MLS Number: 349400
APN: 309-32-0-00-05-003-00-0
- 1657 S Logan Pass
- 607 Aspen Creek Ct
- 817 E Hedgewood St
- 718 Hedgewood St
- 1102 E Flint Hills National Pkwy
- 1116 E Flint Hills National Pkwy
- 1036 E Flint Hills National Pkwy
- 1022 E Flint Hills National Pkwy
- 1101 E Flint Hills National Pkwy
- 1133 E Flint Hills National Pkwy
- 1033 E Flint Hills National Pkwy
- 840 S Sunset Cir
- 1218 E Flint Hills National Pkwy
- 1219 E Flint Hills National Pkwy
- 721 S Westview Cir
- 1304 E Flint Hills National Pkwy
- 1406 E Flint Hills National Pkwy
- 515 U S 54
- 2217 S Tuscany Cir
- 721 S Daisy Ln
