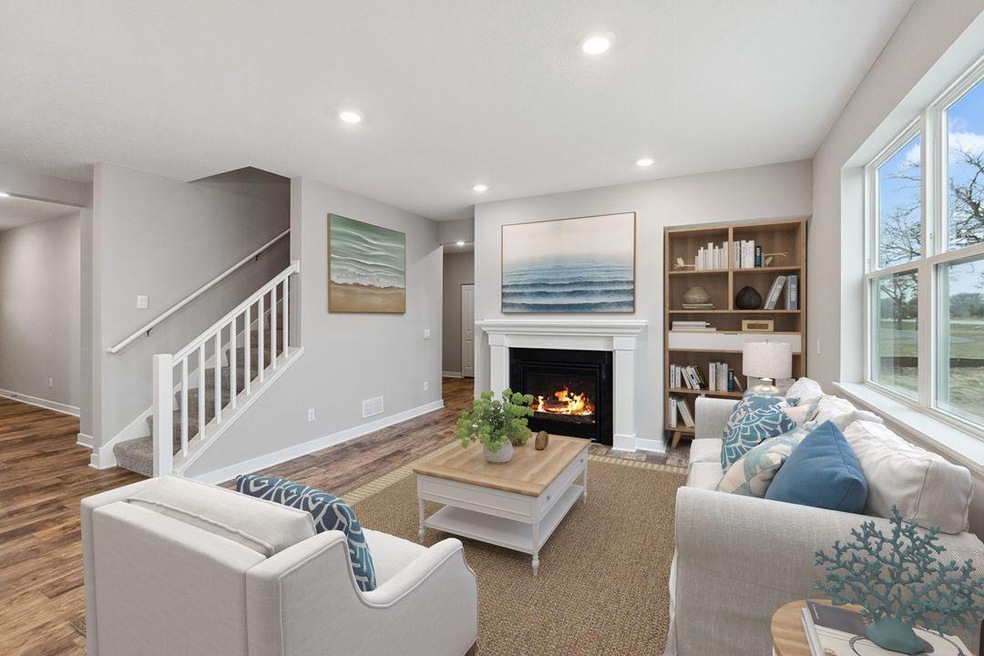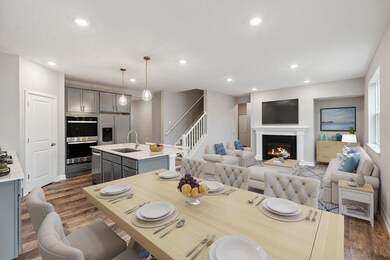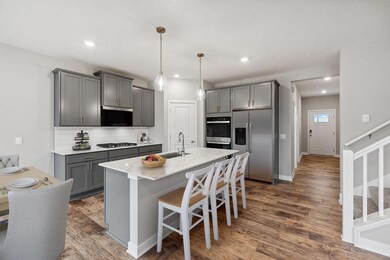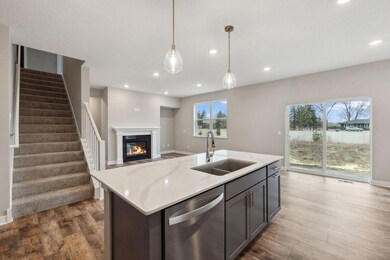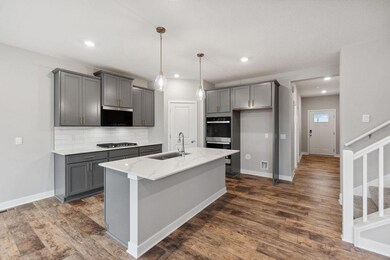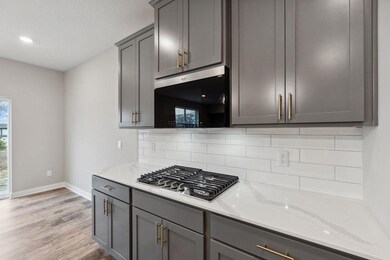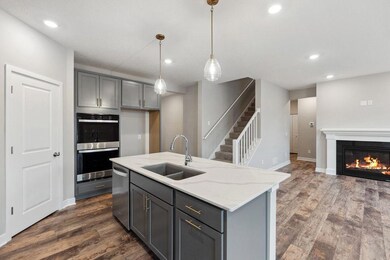1687 Oak Creek Ct Chaska, MN 55318
Estimated payment $3,267/month
Highlights
- New Construction
- Loft
- Built-In Double Oven
- Clover Ridge Elementary School Rated A-
- Home Office
- Stainless Steel Appliances
About This Home
"Ask how you can receive a 4.99% Government or 5.50% Conventional 30 yr fixed rate mortgage PLUS a reduced interest rate by 1% for the first year AND up to $5,000 in closing costs on this home!"* Meet the Henry by D.R. Horton, America's Builder. The Henry features 5 bedrooms, one on the main level with an adjacent full bathroom. Our beautiful Signature kitchen features double wall-ovens, a center island, pendant lighting, tiled backsplash and a pantry. Your main floor includes a family room with gas fireplace, large storage area, and even a separate office. Upstairs find 4 bedrooms, a second living area in the loft/game room and dedicated laundry room with cabinets for your convenience. Smart Home Tech, sod and irrigation included! This home checks all the boxes. Oak Creek is close to everything you need, SuperTarget, Costco, top notch golf, and recreational lakes. With easy access to Hwy 212, you can enjoy small town charm and big city adventures!
Home Details
Home Type
- Single Family
Est. Annual Taxes
- $1,550
Year Built
- Built in 2025 | New Construction
Lot Details
- 8,276 Sq Ft Lot
- Lot Dimensions are 61x132x66x131
- Cul-De-Sac
HOA Fees
- $29 Monthly HOA Fees
Parking
- 3 Car Attached Garage
- Garage Door Opener
Home Design
- Architectural Shingle Roof
- Vinyl Siding
Interior Spaces
- 2,621 Sq Ft Home
- 2-Story Property
- Pendant Lighting
- Gas Fireplace
- Living Room with Fireplace
- Home Office
- Loft
Kitchen
- Eat-In Kitchen
- Built-In Double Oven
- Cooktop
- Microwave
- Dishwasher
- Stainless Steel Appliances
- Disposal
Bedrooms and Bathrooms
- 5 Bedrooms
Laundry
- Laundry Room
- Washer and Dryer Hookup
Unfinished Basement
- Basement Fills Entire Space Under The House
- Basement Ceilings are 8 Feet High
- Drainage System
- Sump Pump
- Drain
- Basement Window Egress
Utilities
- Forced Air Heating and Cooling System
- Humidifier
- Vented Exhaust Fan
- Underground Utilities
- 200+ Amp Service
- Tankless Water Heater
Additional Features
- Air Exchanger
- Front Porch
- Sod Farm
Community Details
- First Service Residential Jonathan Association, Phone Number (952) 488-4700
- Built by D.R. HORTON
- Oak Creek Community
- Oak Creek Subdivision
Listing and Financial Details
- Assessor Parcel Number 300450210
Map
Home Values in the Area
Average Home Value in this Area
Tax History
| Year | Tax Paid | Tax Assessment Tax Assessment Total Assessment is a certain percentage of the fair market value that is determined by local assessors to be the total taxable value of land and additions on the property. | Land | Improvement |
|---|---|---|---|---|
| 2025 | $1,550 | $150,000 | $150,000 | $0 |
| 2024 | $1,118 | $135,000 | $135,000 | $0 |
| 2023 | $688 | $135,000 | $135,000 | $0 |
Property History
| Date | Event | Price | List to Sale | Price per Sq Ft | Prior Sale |
|---|---|---|---|---|---|
| 10/15/2025 10/15/25 | Sold | $589,990 | 0.0% | $225 / Sq Ft | View Prior Sale |
| 10/12/2025 10/12/25 | Off Market | $589,990 | -- | -- | |
| 10/07/2025 10/07/25 | Price Changed | $589,990 | -1.7% | $225 / Sq Ft | |
| 10/02/2025 10/02/25 | Price Changed | $599,990 | -1.6% | $229 / Sq Ft | |
| 10/01/2025 10/01/25 | For Sale | $609,990 | -- | $233 / Sq Ft |
Source: NorthstarMLS
MLS Number: 6694612
APN: 30.0450210
- 1683 Oak Creek Ct
- 1738 Oak Creek Pass
- 1679 Oak Creek Ct
- 1732 Oak Creek Pass
- 1675 Oak Creek Ct
- The Adams II Plan at Oak Creek
- The Clifton II Plan at Oak Creek
- The Whitney Plan at Oak Creek
- The Jordan Plan at Oak Creek
- The Jameson Plan at Oak Creek
- 1634 Oak Creek Dr
- The Henry Plan at Oak Creek
- The Redwood Plan at Oak Creek
- 1737 Oak Creek Pass
- 1604 Oak Creek Pass
- 1645 Oak Creek Pass
- 1684 Oak Creek Pass
- 1631 Oak Creek Pass
- 1532 Clover Preserve Way
- 1525 Clover Preserve Way
