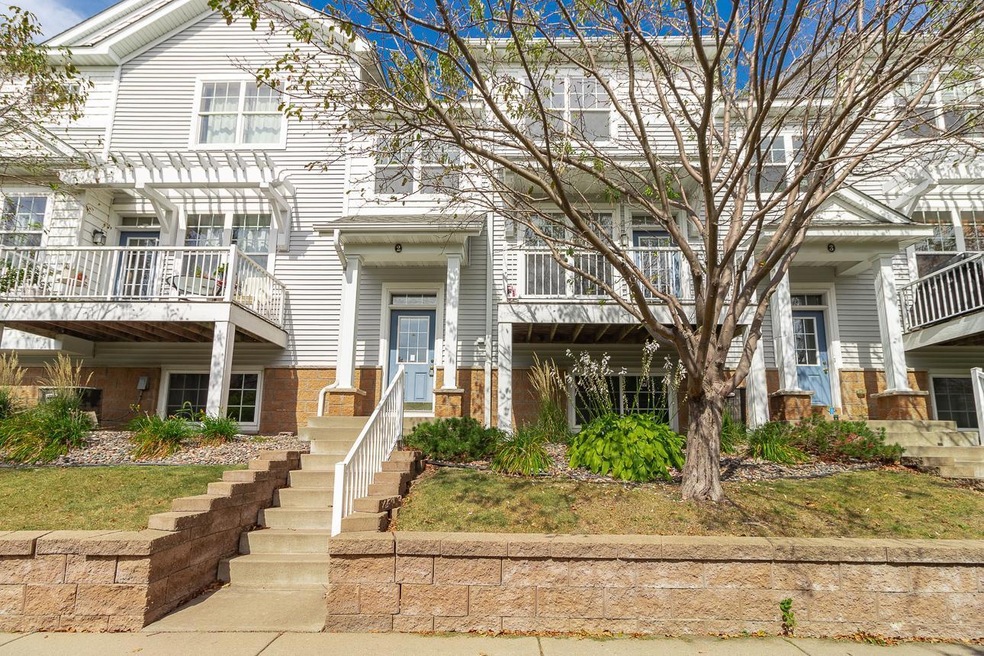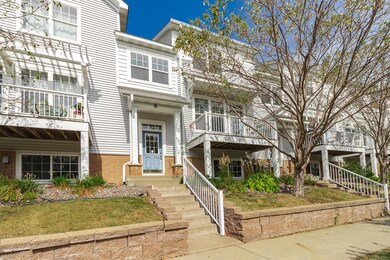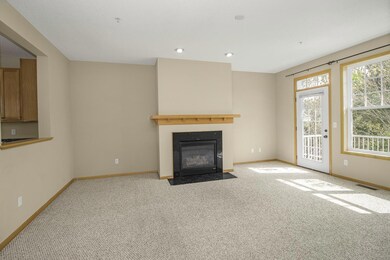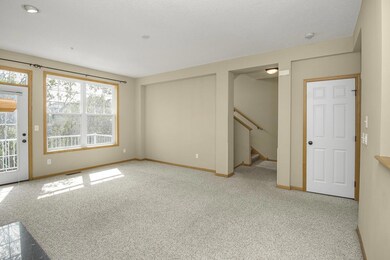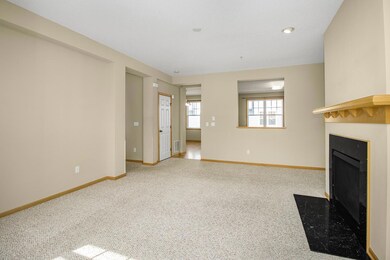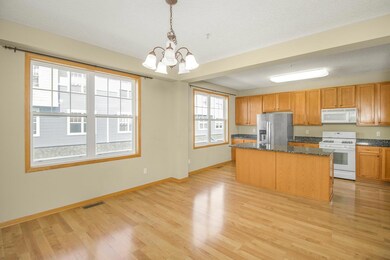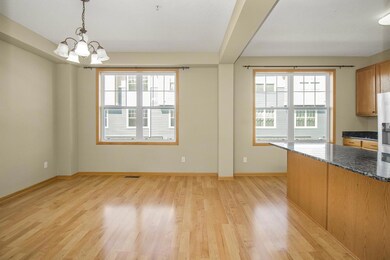
1687 Village Trail E Unit 2 Saint Paul, MN 55109
Hazelwood Neighborhood
4
Beds
3.5
Baths
2,069
Sq Ft
$425/mo
HOA Fee
Highlights
- 40,641 Sq Ft lot
- 2 Car Attached Garage
- Forced Air Heating and Cooling System
- Deck
About This Home
As of December 2024Welcome to Heritage Square! Beautiful and spacious 4 bedroom 4 bath sunfilled townhome in desirable and quiet location in Maplewood. New siding and roof. Open floor plan with center island in kitchen, fireplace, wood floors, primary suite, balcony, 2 car garage plus storage, freshly cleaned carpet, and oh so spacious! Lower level bedroom could be used as a family room. Close to city life, trails, and shopping. Come see today, won't last!
Townhouse Details
Home Type
- Townhome
Est. Annual Taxes
- $3,788
Year Built
- Built in 2007
HOA Fees
- $425 Monthly HOA Fees
Parking
- 2 Car Attached Garage
Interior Spaces
- 2-Story Property
- Living Room with Fireplace
- Finished Basement
- Basement Window Egress
Kitchen
- Range
- Microwave
- Dishwasher
- Disposal
Bedrooms and Bathrooms
- 4 Bedrooms
Laundry
- Dryer
- Washer
Additional Features
- Deck
- 0.93 Acre Lot
- Forced Air Heating and Cooling System
Community Details
- Association fees include maintenance structure, hazard insurance, lawn care, ground maintenance, professional mgmt, trash, snow removal
- Rowcal Association, Phone Number (651) 233-1307
- Cic 591 Heritage Square 2Nd Add Condos Subdivision
Listing and Financial Details
- Assessor Parcel Number 032922110072
Ownership History
Date
Name
Owned For
Owner Type
Purchase Details
Listed on
Sep 17, 2024
Closed on
Dec 18, 2024
Sold by
Ngole Mbong Peter and Mesode Ngole Doris
Bought by
Voto Sarah Beth
Seller's Agent
Jennifer Smittkamp
Keller Williams Integrity Realty
Buyer's Agent
Jill Weaver
Keller Williams Realty Integrity
List Price
$299,900
Sold Price
$274,900
Premium/Discount to List
-$25,000
-8.34%
Total Days on Market
85
Views
219
Current Estimated Value
Home Financials for this Owner
Home Financials are based on the most recent Mortgage that was taken out on this home.
Estimated Appreciation
$7,346
Avg. Annual Appreciation
4.52%
Original Mortgage
$219,920
Outstanding Balance
$219,733
Interest Rate
6.81%
Mortgage Type
New Conventional
Estimated Equity
$60,073
Purchase Details
Listed on
Feb 20, 2013
Closed on
Apr 23, 2013
Sold by
Kumar Sudhir C and Amalkar Gayathri
Bought by
Ngole Peter
Seller's Agent
Mike Lynch
Lakes Sotheby's International Realty
List Price
$179,900
Sold Price
$160,000
Premium/Discount to List
-$19,900
-11.06%
Home Financials for this Owner
Home Financials are based on the most recent Mortgage that was taken out on this home.
Avg. Annual Appreciation
4.77%
Original Mortgage
$144,000
Interest Rate
3.52%
Mortgage Type
New Conventional
Map
Create a Home Valuation Report for This Property
The Home Valuation Report is an in-depth analysis detailing your home's value as well as a comparison with similar homes in the area
Similar Homes in Saint Paul, MN
Home Values in the Area
Average Home Value in this Area
Purchase History
| Date | Type | Sale Price | Title Company |
|---|---|---|---|
| Warranty Deed | $274,900 | None Listed On Document | |
| Warranty Deed | $160,000 | Arden Title Llc |
Source: Public Records
Mortgage History
| Date | Status | Loan Amount | Loan Type |
|---|---|---|---|
| Open | $219,920 | New Conventional | |
| Previous Owner | $144,000 | New Conventional | |
| Previous Owner | $186,600 | New Conventional |
Source: Public Records
Property History
| Date | Event | Price | Change | Sq Ft Price |
|---|---|---|---|---|
| 12/18/2024 12/18/24 | Sold | $274,900 | 0.0% | $133 / Sq Ft |
| 12/11/2024 12/11/24 | Pending | -- | -- | -- |
| 11/15/2024 11/15/24 | Price Changed | $274,900 | -1.8% | $133 / Sq Ft |
| 10/31/2024 10/31/24 | Price Changed | $279,900 | -3.4% | $135 / Sq Ft |
| 10/11/2024 10/11/24 | Price Changed | $289,900 | -3.3% | $140 / Sq Ft |
| 09/17/2024 09/17/24 | For Sale | $299,900 | +87.4% | $145 / Sq Ft |
| 05/14/2013 05/14/13 | Sold | $160,000 | -11.1% | $85 / Sq Ft |
| 03/21/2013 03/21/13 | Pending | -- | -- | -- |
| 02/20/2013 02/20/13 | For Sale | $179,900 | -- | $96 / Sq Ft |
Source: NorthstarMLS
Tax History
| Year | Tax Paid | Tax Assessment Tax Assessment Total Assessment is a certain percentage of the fair market value that is determined by local assessors to be the total taxable value of land and additions on the property. | Land | Improvement |
|---|---|---|---|---|
| 2023 | $3,788 | $276,400 | $50,000 | $226,400 |
| 2022 | $3,168 | $286,800 | $50,000 | $236,800 |
| 2021 | $3,090 | $225,600 | $50,000 | $175,600 |
| 2020 | $3,244 | $224,900 | $50,000 | $174,900 |
| 2019 | $2,968 | $220,400 | $22,500 | $197,900 |
| 2018 | $2,950 | $206,900 | $22,500 | $184,400 |
| 2017 | $2,642 | $200,800 | $22,500 | $178,300 |
| 2016 | $2,614 | $0 | $0 | $0 |
| 2015 | $2,306 | $174,600 | $26,200 | $148,400 |
| 2014 | $2,432 | $0 | $0 | $0 |
Source: Public Records
Source: NorthstarMLS
MLS Number: 6603324
APN: 03-29-22-11-0072
Nearby Homes
- 1675 Village Trail E Unit 5
- 2121 E County Road D
- 1634 Woodlynn Ave Unit 4
- 3021 Germain St N Unit 2
- 1578 Woodlynn Ave Unit 4
- 2993 Westwind Ct
- 3458 Savannah Ave
- 1780 Willow Ct E
- 3498 Savannah Ave
- 3455 Michael Ave
- 3475 Auger Ave
- 1283 County Road D Cir E Unit A
- 1285 County Road D Cir E Unit B
- 1847 Kohlman Ave
- 3550 Rooney Place
- 3561 Rooney Place
- 3571 Rooney Place
- 3580 Rooney Place
- 2040 Radatz Ave
- 2983 Furness St
