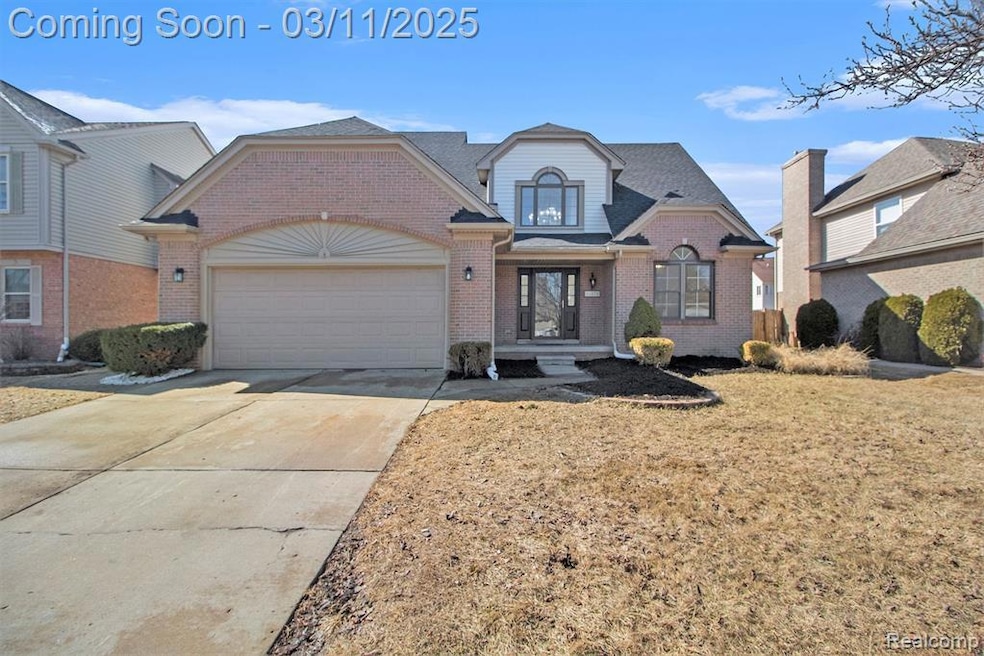
$449,900
- 4 Beds
- 2.5 Baths
- 2,669 Sq Ft
- 15980 Monterey St
- Southgate, MI
OPEN HOUSE: SUNDAY, 6/22 FROM 12PM-3PM. Welcome to this updated, 4 bedroom contemporary home! Situated on almost a 1/4 of an acre, this property is located on a quiet street, yet still close to shopping, dining, and major freeways. There is so much to adore about this house! Recent updates include: all new Pella windows-2024; updated half bathroom-2024; new epoxy on garage floor-2024; new
Paula Warren Island Realty - KW Advantage
