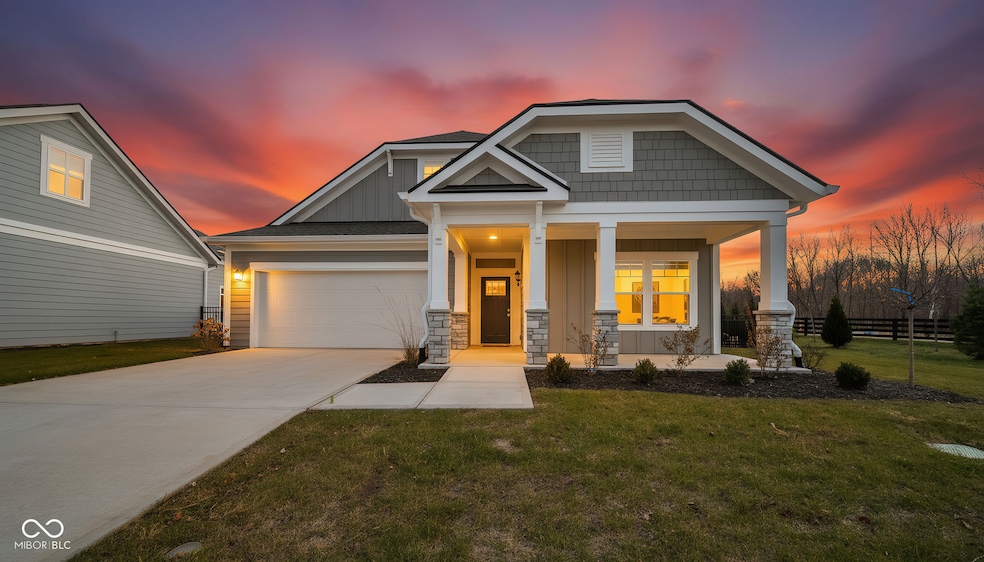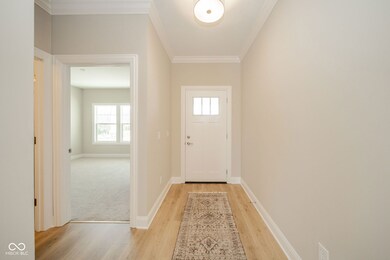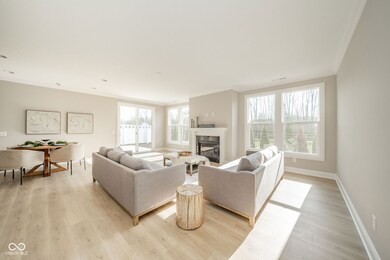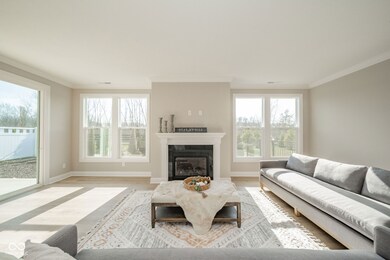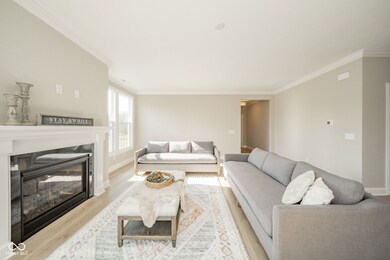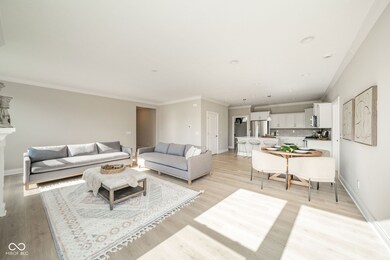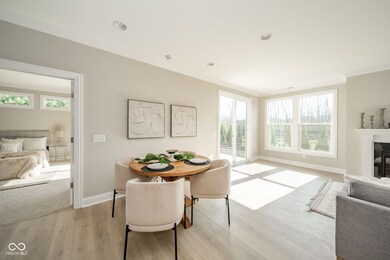16870 Imperial Ct Fishers, IN 46040
Estimated payment $3,436/month
Highlights
- New Construction
- Ranch Style House
- Cul-De-Sac
- Southeastern Elementary School Rated A
- Hiking Trails
- 2 Car Attached Garage
About This Home
Welcome to 16870 Imperial Court! Experience effortless luxury in this brand-new, never-lived-in Capri model located in the prestigious Courtyards of Fishers by Epcon. Perfectly positioned on a private corner lot, this 2-bedroom, 2-bath home offers refined finishes, sophisticated design, and the lock-and-leave convenience today's buyers crave. Step inside to an open, light-filled layout highlighted by premium upgrades throughout. The spacious primary suite lives like a retreat-complete with a spa-inspired walk-in shower, private sitting room, and sliding glass door leading directly to your own fenced-in courtyard, creating the ultimate indoor/outdoor sanctuary for morning coffee or evening relaxation. The beautifully appointed kitchen features Quartz countertops, all stainless-steel appliances, and an easy flow perfect for everyday living and entertaining. The primary bath showcases matching Quartz surfaces, while the guest bath is elegantly finished with Granite. A 50-gallon tankless water heater ensures endless comfort and efficiency. Enjoy low-maintenance living in a newly developed Epcon community offering scenic walking trails and effortless access to Hamilton Town Center, dining, shopping, and all the best of Fishers. Luxury, privacy, and convenience-without the wait of new construction. This pristine home is truly move-in ready and waiting for its first owner. Don't miss your chance to call this exceptional retreat your own
Listing Agent
Keller Williams Indpls Metro N License #RB14049836 Listed on: 11/17/2025

Home Details
Home Type
- Single Family
Est. Annual Taxes
- $7,820
Year Built
- Built in 2025 | New Construction
Lot Details
- 7,841 Sq Ft Lot
- Cul-De-Sac
- Sprinkler System
HOA Fees
- $175 Monthly HOA Fees
Parking
- 2 Car Attached Garage
- Garage Door Opener
Home Design
- Ranch Style House
- Slab Foundation
- Cement Siding
- Cultured Stone Exterior
Interior Spaces
- 1,534 Sq Ft Home
- Woodwork
- Self Contained Fireplace Unit Or Insert
- Entrance Foyer
- Great Room with Fireplace
- Family or Dining Combination
Kitchen
- Eat-In Kitchen
- Breakfast Bar
- Gas Oven
- Built-In Microwave
- Dishwasher
- Disposal
Flooring
- Carpet
- Ceramic Tile
- Vinyl Plank
Bedrooms and Bathrooms
- 2 Bedrooms
- Walk-In Closet
- 2 Full Bathrooms
Laundry
- Laundry Room
- Laundry on main level
- Washer and Dryer Hookup
Attic
- Attic Access Panel
- Pull Down Stairs to Attic
Schools
- Hamilton Southeastern High School
Utilities
- Forced Air Heating and Cooling System
- Tankless Water Heater
Listing and Financial Details
- Tax Lot 37
- Assessor Parcel Number 291605012037000020
Community Details
Overview
- Association fees include lawncare, ground maintenance, snow removal, walking trails
- The Courtyards Of Fishers Subdivision
- The community has rules related to covenants, conditions, and restrictions
Recreation
- Hiking Trails
Map
Home Values in the Area
Average Home Value in this Area
Tax History
| Year | Tax Paid | Tax Assessment Tax Assessment Total Assessment is a certain percentage of the fair market value that is determined by local assessors to be the total taxable value of land and additions on the property. | Land | Improvement |
|---|---|---|---|---|
| 2024 | -- | $600 | $600 | -- |
Property History
| Date | Event | Price | List to Sale | Price per Sq Ft |
|---|---|---|---|---|
| 11/17/2025 11/17/25 | For Sale | $495,000 | -- | $323 / Sq Ft |
Purchase History
| Date | Type | Sale Price | Title Company |
|---|---|---|---|
| Warranty Deed | $500,845 | Ata National Title Group |
Source: MIBOR Broker Listing Cooperative®
MLS Number: 22073701
APN: 29-16-05-012-037.000-020
- 16646 Southeastern Pkwy
- Portico Plan at The Courtyards of Fishers
- Palazzo Plan at The Courtyards of Fishers
- Provenance Plan at The Courtyards of Fishers
- Promenade III Plan at The Courtyards of Fishers
- 16774 Imperial Ct
- 16718 Sunland Farm Dr
- 16799 Imperial Ct
- 11362 Briargate Dr
- 11338 Briargate Dr
- 11911 Gray Ghost Way
- 15930 Vitalize Run
- 15931 Vitalize Run
- 11935 Gray Ghost Way
- 11948 Gray Ghost Way
- 15914 Bellows Ave
- 15926 Bellows Ave
- The Spiceland Plan at The Lakes at Grantham
- The Wildcat Plan at The Lakes at Grantham
- The Hayward Plan at The Lakes at Grantham
- 15436 Manderley St
- 569 Wilsons Farm Dr
- 581 Roosevelt St
- 15538 Garrano Ln
- 113 E Carolina St
- 650 N Main St Unit 220.1411949
- 650 N Main St Unit 120.1411954
- 650 N Main St Unit 300.1411952
- 650 N Main St Unit 318.1411950
- 650 N Main St Unit 308.1411955
- 650 N Main St Unit 224.1411953
- 650 N Main St Unit 222.1411957
- 650 N Main St Unit 306.1411958
- 650 N Main St Unit 202.1411956
- 650 N Main St Unit 122.1411951
- 8645 Lester Place
- 11795 Langham Crescent Ct
- 9595 W Stargazer Dr
- 9685 W Quarter Moon Dr
- 16148 Lavina Ln
