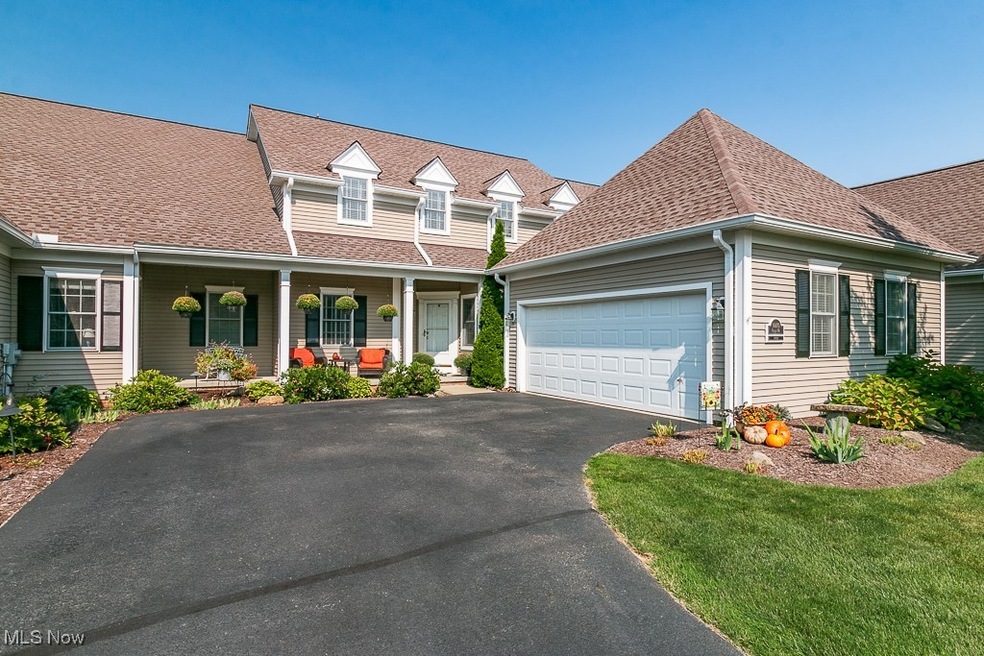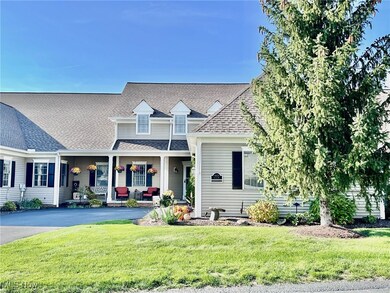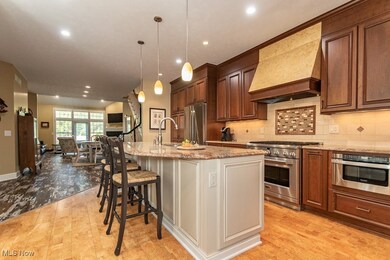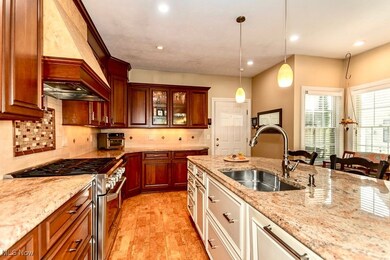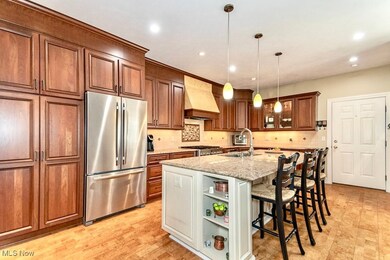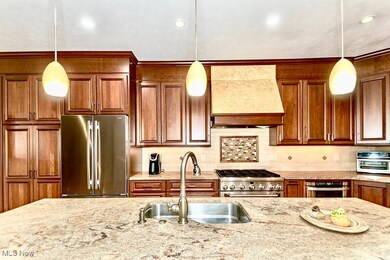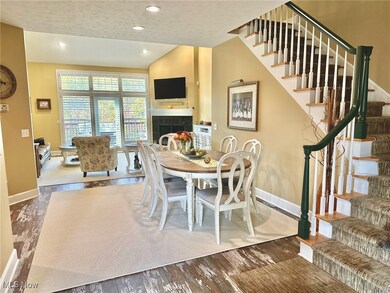
16870 Knolls Way Unit 18 Chagrin Falls, OH 44023
Bainbridge NeighborhoodHighlights
- Deck
- 2 Fireplaces
- Views
- Timmons Elementary School Rated A
- 2 Car Attached Garage
- Forced Air Heating and Cooling System
About This Home
As of December 2024Discover unparalleled elegance in this exquisite luxury condominium, nestled within a private gated community and offering breathtaking views of a serene nature preserve. Located in the highly sought-after Chagrin Falls school system, this residence seamlessly combines sophistication with comfort. Enjoy 4 generously sized bedrooms and 3.5 well-appointed bathrooms, a loft overlooking the great room, and a finished, walk-out basement which provides ample space for both relaxation and entertainment. The gourmet kitchen is the heart of the home, featuring an oversized island, gleaming granite countertops, and top-of-the-line stainless steel appliances. Adjacent dinette space with a wine bar adds a touch of indulgence. Conveniently located on the first floor, the master suite boasts abundant closet space, a luxurious soaking tub, and a beautifully tiled shower. Upstairs features the loft area, two additional bedrooms, and a full bathroom- offering flexibility for family and guests. An extra bonus room provides additional space for your personal needs. The expansive lower level includes an additional bedroom with a sizeable walk-in closet, a full bathroom, and a spacious recreation room—perfect for leisure and entertainment. This home also features an impressive laundry room- a well-designed space with ample cabinetry and storage, making laundry chores a breeze. A two-car attached garage provides convenience and secure parking. Enjoy the tranquility of a private, quiet community, while still being close to parks, shopping, and dining. This luxury condominium is more than just a home; it's a lifestyle of elegance and convenience. Schedule your private tour today and experience the perfect blend of luxury and comfort.
Last Agent to Sell the Property
Keller Williams Living Brokerage Email: melanie@impactsellshomes.com 330-979-0369 License #2023005247

Property Details
Home Type
- Condominium
Est. Annual Taxes
- $10,256
Year Built
- Built in 2001
HOA Fees
- $510 Monthly HOA Fees
Parking
- 2 Car Attached Garage
- Side Facing Garage
Home Design
- Fiberglass Roof
- Asphalt Roof
- Vinyl Siding
Interior Spaces
- 2-Story Property
- Ceiling Fan
- 2 Fireplaces
- Gas Fireplace
- Property Views
Bedrooms and Bathrooms
- 4 Bedrooms | 1 Main Level Bedroom
- 3.5 Bathrooms
Finished Basement
- Basement Fills Entire Space Under The House
- Laundry in Basement
Additional Features
- Deck
- Forced Air Heating and Cooling System
Community Details
- Chagrin Knolls Association
- Chagrin Knolls Condo Ph 04 Subdivision
Listing and Financial Details
- Assessor Parcel Number 03-019056
Ownership History
Purchase Details
Home Financials for this Owner
Home Financials are based on the most recent Mortgage that was taken out on this home.Purchase Details
Purchase Details
Home Financials for this Owner
Home Financials are based on the most recent Mortgage that was taken out on this home.Purchase Details
Purchase Details
Purchase Details
Purchase Details
Home Financials for this Owner
Home Financials are based on the most recent Mortgage that was taken out on this home.Purchase Details
Map
Similar Homes in Chagrin Falls, OH
Home Values in the Area
Average Home Value in this Area
Purchase History
| Date | Type | Sale Price | Title Company |
|---|---|---|---|
| Fiduciary Deed | $560,000 | None Listed On Document | |
| Quit Claim Deed | -- | None Listed On Document | |
| Warranty Deed | $350,000 | Attorney | |
| Warranty Deed | $361,000 | Signature Title | |
| Warranty Deed | $344,500 | Lawyers Title Ins Corp |
Mortgage History
| Date | Status | Loan Amount | Loan Type |
|---|---|---|---|
| Open | $190,000 | New Conventional | |
| Previous Owner | $280,000 | New Conventional | |
| Previous Owner | $288,800 | Balloon |
Property History
| Date | Event | Price | Change | Sq Ft Price |
|---|---|---|---|---|
| 12/11/2024 12/11/24 | Sold | $560,000 | -1.7% | $166 / Sq Ft |
| 11/05/2024 11/05/24 | Pending | -- | -- | -- |
| 11/01/2024 11/01/24 | Price Changed | $569,900 | -4.2% | $169 / Sq Ft |
| 10/04/2024 10/04/24 | For Sale | $595,000 | +70.0% | $176 / Sq Ft |
| 11/05/2015 11/05/15 | Sold | $350,000 | -5.1% | $91 / Sq Ft |
| 09/20/2015 09/20/15 | Pending | -- | -- | -- |
| 06/04/2015 06/04/15 | For Sale | $369,000 | -- | $96 / Sq Ft |
Tax History
| Year | Tax Paid | Tax Assessment Tax Assessment Total Assessment is a certain percentage of the fair market value that is determined by local assessors to be the total taxable value of land and additions on the property. | Land | Improvement |
|---|---|---|---|---|
| 2024 | $10,034 | $153,510 | $27,300 | $126,210 |
| 2023 | $10,034 | $153,510 | $27,300 | $126,210 |
| 2022 | $8,972 | $116,620 | $22,750 | $93,870 |
| 2021 | $8,999 | $116,620 | $22,750 | $93,870 |
| 2020 | $9,460 | $116,620 | $22,750 | $93,870 |
| 2019 | $9,566 | $110,500 | $22,750 | $87,750 |
| 2018 | $4,674 | $110,500 | $22,750 | $87,750 |
| 2017 | $9,566 | $110,500 | $22,750 | $87,750 |
| 2016 | $8,402 | $107,100 | $29,750 | $77,350 |
| 2015 | $8,312 | $107,100 | $29,750 | $77,350 |
| 2014 | $8,312 | $107,100 | $29,750 | $77,350 |
| 2013 | $8,368 | $107,100 | $29,750 | $77,350 |
Source: MLS Now
MLS Number: 5075283
APN: 03-019056
- 16760 Knolls Way
- 7965 Mcfarland Ridge
- 7824 E Washington St
- 125 Southwyck Dr
- 16685 Heatherwood Ln
- 7560 Chagrin Rd
- 16500 Heatherwood Ln
- 1135 Royal Oak Dr
- 17208 Chillicothe Rd
- 7428 Chagrin Rd
- 47 Daisy Ln
- 812 Bell Rd
- 26 Kimberwick Ct
- 8751 Lake In the Woods Trail
- 800 Bell Rd
- 535 Manorbrook Dr
- 8875 Birchbark Grove
- 17310 Tall Tree Trail
- 302 Hazelwood Dr
- V/L Fairview Rd
