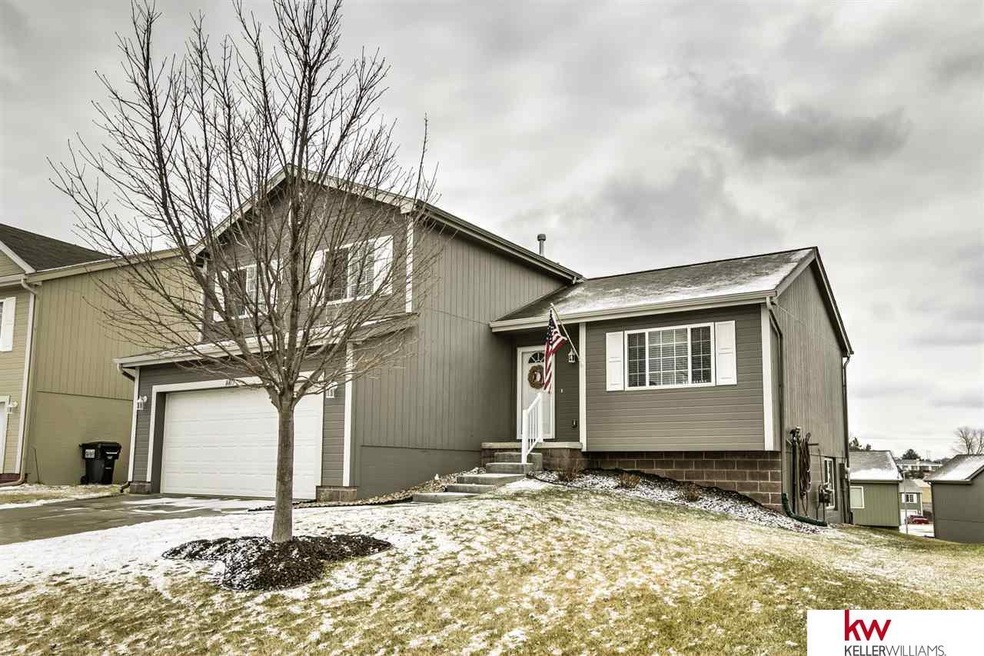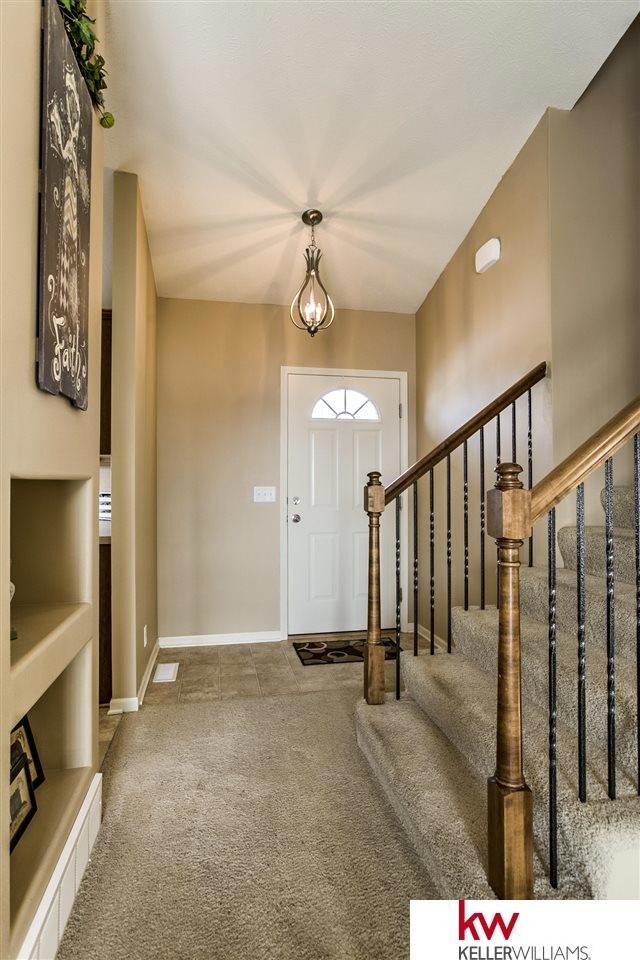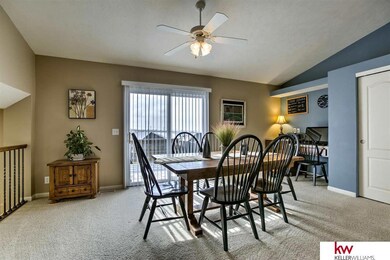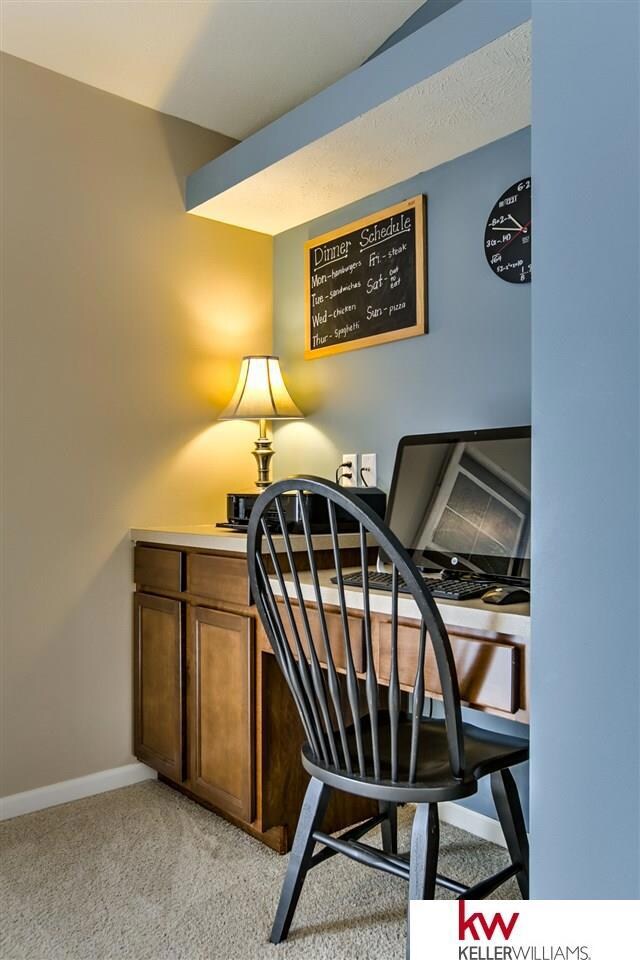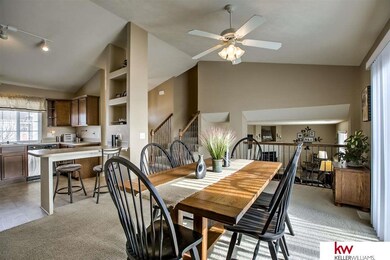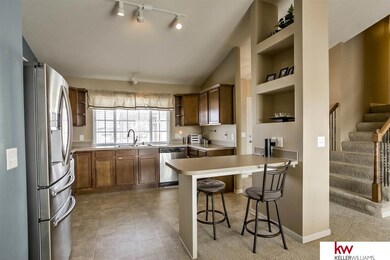
Highlights
- Deck
- No HOA
- Walk-In Closet
- Sagewood Elementary School Rated A
- 2 Car Attached Garage
- Patio
About This Home
As of July 2023Lovely multi level home in popular Elkhorn neighborhood. Large 3 bedroom, 2 bath home features open kitchen with SS appliances, living room includes a tile surrounded fireplace, deck overlooks sightly views and sprinkler system is included. Home is pre-inspected and future dam site is within walking distance.
Last Agent to Sell the Property
Realty ONE Group Sterling License #0860393 Listed on: 03/15/2017

Home Details
Home Type
- Single Family
Est. Annual Taxes
- $3,693
Year Built
- Built in 2008
Lot Details
- Lot Dimensions are 35.83 x 110 x 60 x 110
- Partially Fenced Property
- Sprinkler System
Parking
- 2 Car Attached Garage
Home Design
- Brick Exterior Construction
- Composition Roof
- Hardboard
Interior Spaces
- 1,511 Sq Ft Home
- Multi-Level Property
- Ceiling Fan
- Living Room with Fireplace
- Basement
Kitchen
- Oven
- Microwave
- Dishwasher
- Disposal
Flooring
- Wall to Wall Carpet
- Laminate
Bedrooms and Bathrooms
- 3 Bedrooms
- Walk-In Closet
- Dual Sinks
- Shower Only
Laundry
- Dryer
- Washer
Outdoor Features
- Deck
- Patio
Schools
- Sagewood Elementary School
- Grandview Middle School
- Elkhorn High School
Utilities
- Forced Air Heating and Cooling System
- Heating System Uses Gas
- Private Water Source
- Private Sewer
- Cable TV Available
Community Details
- No Home Owners Association
- Quail Run Valley Subdivision
Listing and Financial Details
- Assessor Parcel Number 2033503066
- Tax Block 5100
Ownership History
Purchase Details
Home Financials for this Owner
Home Financials are based on the most recent Mortgage that was taken out on this home.Purchase Details
Home Financials for this Owner
Home Financials are based on the most recent Mortgage that was taken out on this home.Purchase Details
Home Financials for this Owner
Home Financials are based on the most recent Mortgage that was taken out on this home.Purchase Details
Similar Homes in Omaha, NE
Home Values in the Area
Average Home Value in this Area
Purchase History
| Date | Type | Sale Price | Title Company |
|---|---|---|---|
| Warranty Deed | $306,000 | None Listed On Document | |
| Quit Claim Deed | $74,000 | None Listed On Document | |
| Survivorship Deed | $180,000 | Ambassador Title Services | |
| Warranty Deed | $149,500 | -- |
Mortgage History
| Date | Status | Loan Amount | Loan Type |
|---|---|---|---|
| Open | $340,500 | New Conventional | |
| Previous Owner | $144,000 | New Conventional |
Property History
| Date | Event | Price | Change | Sq Ft Price |
|---|---|---|---|---|
| 07/07/2023 07/07/23 | Sold | $305,500 | +5.3% | $202 / Sq Ft |
| 06/03/2023 06/03/23 | Pending | -- | -- | -- |
| 05/25/2023 05/25/23 | For Sale | $290,000 | +61.1% | $192 / Sq Ft |
| 04/26/2017 04/26/17 | Sold | $180,000 | 0.0% | $119 / Sq Ft |
| 03/23/2017 03/23/17 | Pending | -- | -- | -- |
| 03/14/2017 03/14/17 | For Sale | $180,000 | -- | $119 / Sq Ft |
Tax History Compared to Growth
Tax History
| Year | Tax Paid | Tax Assessment Tax Assessment Total Assessment is a certain percentage of the fair market value that is determined by local assessors to be the total taxable value of land and additions on the property. | Land | Improvement |
|---|---|---|---|---|
| 2023 | $4,999 | $219,800 | $24,800 | $195,000 |
| 2022 | $5,466 | $219,800 | $24,800 | $195,000 |
| 2021 | $4,916 | $191,300 | $24,800 | $166,500 |
| 2020 | $4,947 | $191,300 | $24,800 | $166,500 |
| 2019 | $4,396 | $166,300 | $24,800 | $141,500 |
| 2018 | $4,574 | $166,300 | $24,800 | $141,500 |
| 2017 | $4,223 | $149,200 | $24,800 | $124,400 |
| 2016 | $3,693 | $130,700 | $17,000 | $113,700 |
| 2015 | $3,732 | $130,700 | $17,000 | $113,700 |
| 2014 | $3,732 | $130,700 | $17,000 | $113,700 |
Agents Affiliated with this Home
-
Anthony Terp

Seller's Agent in 2023
Anthony Terp
Milford Real Estate Group
(402) 301-1658
254 Total Sales
-
Ben Merwald

Buyer's Agent in 2023
Ben Merwald
BHHS Ambassador Real Estate
(402) 536-9522
93 Total Sales
-
Deb & Mark Hopkins

Seller's Agent in 2017
Deb & Mark Hopkins
Realty ONE Group Sterling
(402) 659-7200
73 Total Sales
-
Steve Minino

Seller Co-Listing Agent in 2017
Steve Minino
Realty ONE Group Sterling
(402) 990-9658
143 Total Sales
-
Shelly Anderson

Buyer's Agent in 2017
Shelly Anderson
BHHS Ambassador Real Estate
(402) 612-5410
69 Total Sales
Map
Source: Great Plains Regional MLS
MLS Number: 21704224
APN: 3350-3066-20
- 16925 Redman Ave
- 16704 Grand Ave
- 5060 N 165th St
- 16421 Redman Ave
- 17302 Larimore Ave
- 4525 N 167th St
- 17502 Grand Ave
- 5807 N Hws Cleveland Blvd
- 17110 Taylor St
- 16308 Camden Ave
- 17103 Taylor St
- 17125 Taylor St
- 16762 Arcadia Plaza Unit 36
- 6001 N 168th Ave
- 17015 Sahler St
- 5915 N 169th St
- 5911 N 167th Plaza
- 5901 N 166th Ct
- 17068 Mary St
- 4402 N Branch Dr
